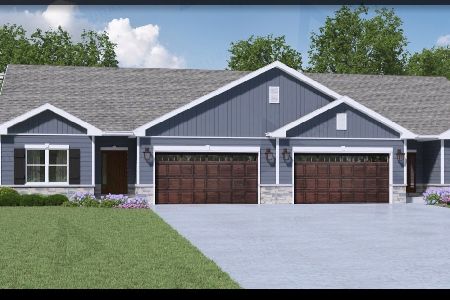1272 Falcon Drive, Palatine, Illinois 60067
$465,000
|
Sold
|
|
| Status: | Closed |
| Sqft: | 3,300 |
| Cost/Sqft: | $152 |
| Beds: | 3 |
| Baths: | 4 |
| Year Built: | 1999 |
| Property Taxes: | $11,693 |
| Days On Market: | 4936 |
| Lot Size: | 0,00 |
Description
STUNNING END-UNIT WALKOUT. LONG NATURAL VIEWS OF PEREGRINE LAKE. 3 SIDE X SIDE GARAGES. ISLAND KITCHEN W/BFAST BAR, OPEN TO FR. MAPLE FLOORS ON DIAGONAL. 3 STORIES. 2 FIREPLACES. CUSTOM WINDOW TREATMENTS. GIANT DECKS. VAULTED CEILING MASTER WITH ULTRA COMPART BATH AND 2 WALK INS. RECESSED LIGHTING. 2ND FLOOR LAUNDRY. EXCITING SPACE ON 1/3 ACRE LOT. FULL FLIGHT STONE STAIRCASE. WALK TO FREMD. +600 SQUARE FT LL.
Property Specifics
| Condos/Townhomes | |
| 2 | |
| — | |
| 1999 | |
| Walkout | |
| CUSTOM | |
| No | |
| — |
| Cook | |
| Peregrine Lake Estates | |
| 125 / Monthly | |
| Exterior Maintenance,Lawn Care,Snow Removal | |
| Lake Michigan | |
| Public Sewer | |
| 08118910 | |
| 02284040300000 |
Nearby Schools
| NAME: | DISTRICT: | DISTANCE: | |
|---|---|---|---|
|
Grade School
Hunting Ridge Elementary School |
15 | — | |
|
Middle School
Plum Grove Junior High School |
15 | Not in DB | |
|
High School
Wm Fremd High School |
211 | Not in DB | |
Property History
| DATE: | EVENT: | PRICE: | SOURCE: |
|---|---|---|---|
| 17 Jun, 2013 | Sold | $465,000 | MRED MLS |
| 13 May, 2013 | Under contract | $500,000 | MRED MLS |
| — | Last price change | $525,000 | MRED MLS |
| 19 Jul, 2012 | Listed for sale | $550,000 | MRED MLS |
| 18 Jan, 2019 | Sold | $580,000 | MRED MLS |
| 12 Dec, 2018 | Under contract | $599,900 | MRED MLS |
| — | Last price change | $624,900 | MRED MLS |
| 29 Nov, 2018 | Listed for sale | $624,900 | MRED MLS |
Room Specifics
Total Bedrooms: 3
Bedrooms Above Ground: 3
Bedrooms Below Ground: 0
Dimensions: —
Floor Type: Carpet
Dimensions: —
Floor Type: Carpet
Full Bathrooms: 4
Bathroom Amenities: Separate Shower,Double Sink,Soaking Tub
Bathroom in Basement: 1
Rooms: Deck,Foyer,Recreation Room,Storage,Utility Room-2nd Floor,Walk In Closet
Basement Description: Partially Finished,Exterior Access
Other Specifics
| 3 | |
| Concrete Perimeter | |
| Asphalt | |
| Deck, Storms/Screens, End Unit | |
| Lake Front,Landscaped,Water View | |
| 21X128X65X65X129 | |
| — | |
| Full | |
| Hardwood Floors, Second Floor Laundry, Storage | |
| Double Oven, Range, Microwave, Dishwasher, Refrigerator, Washer, Dryer, Disposal | |
| Not in DB | |
| — | |
| — | |
| — | |
| Wood Burning, Attached Fireplace Doors/Screen, Gas Log, Gas Starter |
Tax History
| Year | Property Taxes |
|---|---|
| 2013 | $11,693 |
| 2019 | $16,180 |
Contact Agent
Nearby Sold Comparables
Contact Agent
Listing Provided By
RE/MAX Suburban




