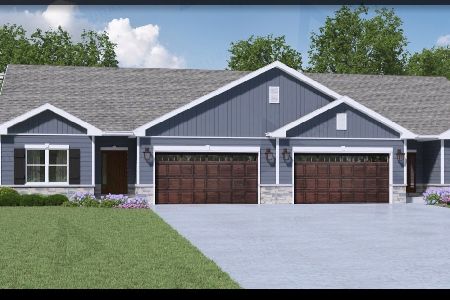1274 Falcon Drive, Palatine, Illinois 60067
$495,000
|
Sold
|
|
| Status: | Closed |
| Sqft: | 3,800 |
| Cost/Sqft: | $132 |
| Beds: | 3 |
| Baths: | 4 |
| Year Built: | 2000 |
| Property Taxes: | $14,926 |
| Days On Market: | 2444 |
| Lot Size: | 0,00 |
Description
Premier Custom townhome with Gorgeous views!! Expanded 2nd Floor Luxury Master Suite w/ Loft that overlooks Lake thru 2 story Great Room window, 20' ceiling in Kit/DR/FR w/Fireplace ,Family Room w/ Direct access to 2nd tier deck for Grand entertaining! Plush Carpet Just installed! Master Ste on 1st & 2nd levels, Gleaming hardwood flrs, Kitchen w/ 42" cherry cabs, Quartz Tops & Stainless Steel appliances, Finished walk-out Lower Level Family Room w/Wet Bar,Bedroom,Full Bath & Extra Storage. 1st fl laundry, garage fin w/slat walls & epoxy fl.Newer HVAC,Water Heater 2016,Driveway 2018 A spectacular value, maintained to perfection!
Property Specifics
| Condos/Townhomes | |
| 2 | |
| — | |
| 2000 | |
| Full,Walkout | |
| PINECREST | |
| Yes | |
| — |
| Cook | |
| Peregrine Lake Estates | |
| 150 / Monthly | |
| Lawn Care,Snow Removal | |
| Public | |
| Public Sewer | |
| 10381959 | |
| 02284040310000 |
Nearby Schools
| NAME: | DISTRICT: | DISTANCE: | |
|---|---|---|---|
|
Grade School
Hunting Ridge Elementary School |
15 | — | |
|
Middle School
Plum Grove Junior High School |
15 | Not in DB | |
|
High School
Wm Fremd High School |
211 | Not in DB | |
Property History
| DATE: | EVENT: | PRICE: | SOURCE: |
|---|---|---|---|
| 10 Jul, 2015 | Sold | $590,000 | MRED MLS |
| 13 May, 2015 | Under contract | $619,000 | MRED MLS |
| — | Last price change | $650,000 | MRED MLS |
| 15 Apr, 2015 | Listed for sale | $650,000 | MRED MLS |
| 23 Jul, 2019 | Sold | $495,000 | MRED MLS |
| 3 Jun, 2019 | Under contract | $499,900 | MRED MLS |
| 16 May, 2019 | Listed for sale | $499,900 | MRED MLS |
Room Specifics
Total Bedrooms: 3
Bedrooms Above Ground: 3
Bedrooms Below Ground: 0
Dimensions: —
Floor Type: Hardwood
Dimensions: —
Floor Type: Carpet
Full Bathrooms: 4
Bathroom Amenities: Whirlpool,Separate Shower,Double Sink,Soaking Tub
Bathroom in Basement: 1
Rooms: Loft,Sitting Room
Basement Description: Finished,Exterior Access
Other Specifics
| 2 | |
| Concrete Perimeter | |
| Asphalt | |
| Balcony, Deck, Storms/Screens | |
| Common Grounds | |
| .11 | |
| — | |
| Full | |
| Vaulted/Cathedral Ceilings, Bar-Wet, Hardwood Floors, First Floor Bedroom, First Floor Laundry, First Floor Full Bath | |
| Range, Microwave, Dishwasher, Refrigerator, Bar Fridge, Washer, Dryer, Disposal, Stainless Steel Appliance(s) | |
| Not in DB | |
| — | |
| — | |
| — | |
| Gas Log |
Tax History
| Year | Property Taxes |
|---|---|
| 2015 | $11,156 |
| 2019 | $14,926 |
Contact Agent
Nearby Sold Comparables
Contact Agent
Listing Provided By
Berkshire Hathaway HomeServices Starck Real Estate




