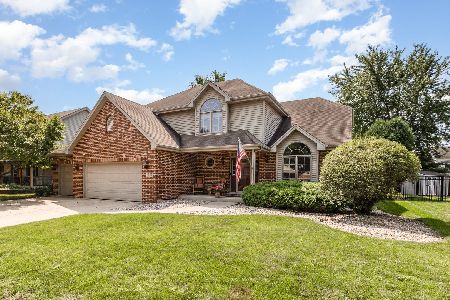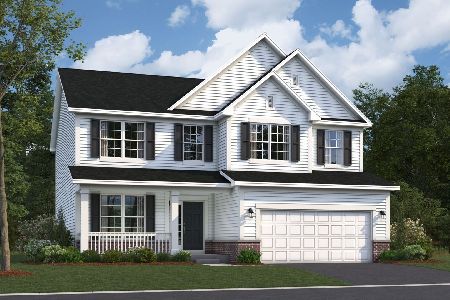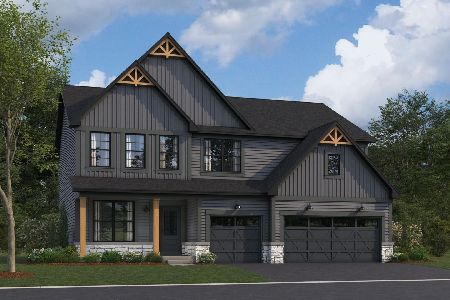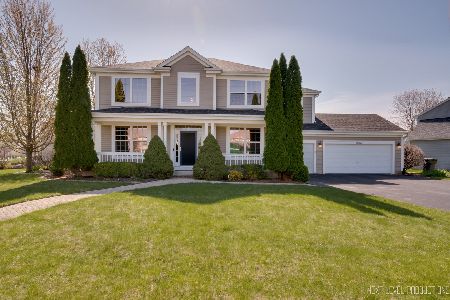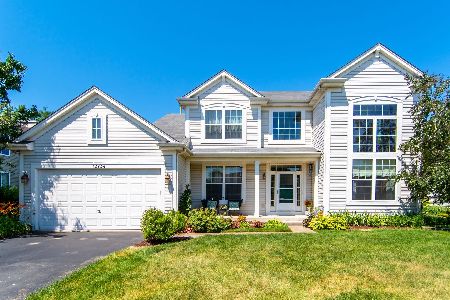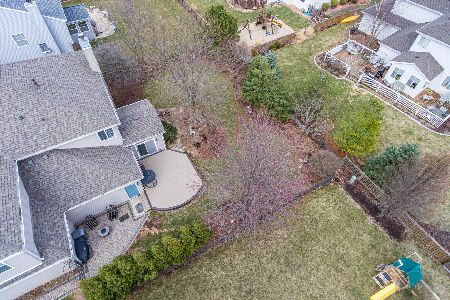12720 Terrace Boulevard, Plainfield, Illinois 60585
$325,000
|
Sold
|
|
| Status: | Closed |
| Sqft: | 2,909 |
| Cost/Sqft: | $113 |
| Beds: | 4 |
| Baths: | 4 |
| Year Built: | 2003 |
| Property Taxes: | $8,676 |
| Days On Market: | 3002 |
| Lot Size: | 0,28 |
Description
WOW! N. Plainfield beauty in Tuttle Estates! This home is optimal for the host with large open concept kitchen and family room, with traditional living and dining room too! The fully fenced yard is complete with well maintained above ground pool, deck, concrete patio, with fireplace and surround seating. No rear neighbors makes this a true at home get away. Just a short walk from parks & fully stocked pond! 4 LARGE bedrooms, 4 baths, and a main floor office with french doors! Full FINISHED basement provides the ultimate in form and function! Custom wet bar with stone front, and granite counter tops. Three bonus spaces, and a work out area! All appliances stay, many with transferable warranties from ABT! A/C 3 months old! Lots of closets & storage space. First floor laundry and HUGE GARAGE with tandem bump out! Plainfield Dist. 202! Motivated seller has priced this home for quick sale! The list goes on... see it, love it, buy it! Quick close possible!
Property Specifics
| Single Family | |
| — | |
| Traditional | |
| 2003 | |
| Full | |
| — | |
| No | |
| 0.28 |
| Will | |
| Tuttle Estates | |
| 180 / Annual | |
| Other | |
| Lake Michigan | |
| Public Sewer | |
| 09795079 | |
| 0701321010130000 |
Nearby Schools
| NAME: | DISTRICT: | DISTANCE: | |
|---|---|---|---|
|
Grade School
Lincoln Elementary School |
202 | — | |
|
Middle School
Ira Jones Middle School |
202 | Not in DB | |
|
High School
Plainfield North High School |
202 | Not in DB | |
Property History
| DATE: | EVENT: | PRICE: | SOURCE: |
|---|---|---|---|
| 29 Dec, 2015 | Sold | $290,000 | MRED MLS |
| 25 Sep, 2015 | Under contract | $300,000 | MRED MLS |
| 24 Aug, 2015 | Listed for sale | $300,000 | MRED MLS |
| 14 Feb, 2018 | Sold | $325,000 | MRED MLS |
| 21 Dec, 2017 | Under contract | $329,900 | MRED MLS |
| 6 Nov, 2017 | Listed for sale | $329,900 | MRED MLS |
Room Specifics
Total Bedrooms: 4
Bedrooms Above Ground: 4
Bedrooms Below Ground: 0
Dimensions: —
Floor Type: Carpet
Dimensions: —
Floor Type: Carpet
Dimensions: —
Floor Type: Carpet
Full Bathrooms: 4
Bathroom Amenities: —
Bathroom in Basement: 1
Rooms: Eating Area,Den,Recreation Room,Bonus Room,Exercise Room,Media Room
Basement Description: Finished
Other Specifics
| 3 | |
| Concrete Perimeter | |
| Asphalt | |
| Deck, Patio, Porch, Brick Paver Patio, Above Ground Pool | |
| Fenced Yard | |
| 83X150X84X148 | |
| Dormer,Unfinished | |
| Full | |
| Vaulted/Cathedral Ceilings, Bar-Dry, Bar-Wet, First Floor Laundry | |
| Range, Microwave, Dishwasher, Refrigerator, Washer, Dryer, Disposal, Stainless Steel Appliance(s), Wine Refrigerator | |
| Not in DB | |
| Sidewalks, Street Lights, Street Paved | |
| — | |
| — | |
| Attached Fireplace Doors/Screen, Gas Log, Gas Starter |
Tax History
| Year | Property Taxes |
|---|---|
| 2015 | $8,739 |
| 2018 | $8,676 |
Contact Agent
Nearby Similar Homes
Nearby Sold Comparables
Contact Agent
Listing Provided By
Re/Max Ultimate Professionals



