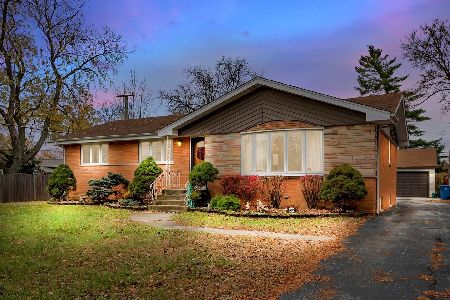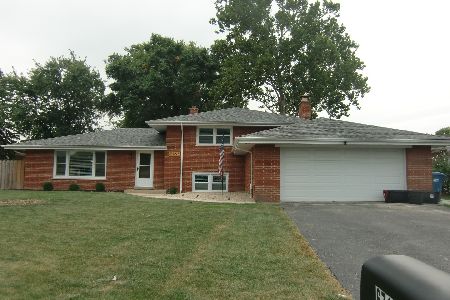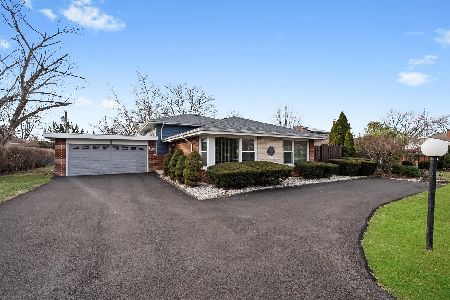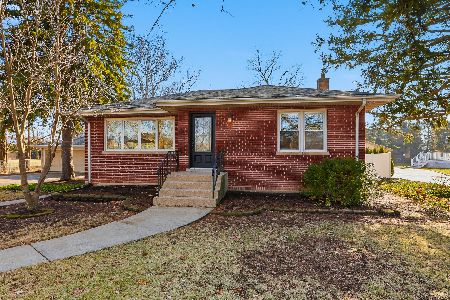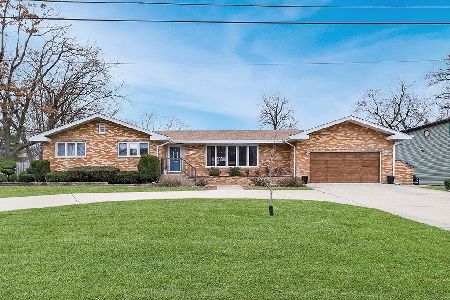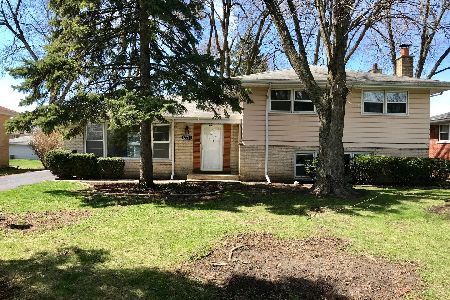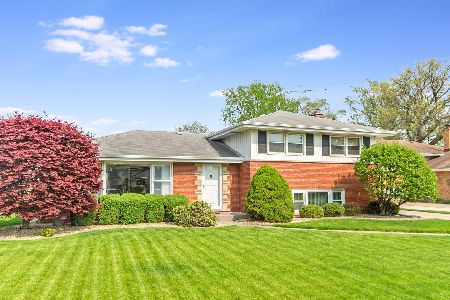12720 Westgate Drive, Palos Heights, Illinois 60463
$300,000
|
Sold
|
|
| Status: | Closed |
| Sqft: | 1,388 |
| Cost/Sqft: | $216 |
| Beds: | 3 |
| Baths: | 2 |
| Year Built: | 1959 |
| Property Taxes: | $5,657 |
| Days On Market: | 1776 |
| Lot Size: | 0,24 |
Description
Beautifully maintained 4 bedroom, 2 full bath ranch home in Palos Heights with a full finished basement. This home features hardwood flooring in all bedrooms. A brand new fully updated bath with a large soaking tub and separate custom tile shower. Updated vanity and tile flooring. Kitchen area with large eat-in dining area with hardwood flooring. Full finished basement with a large family room plus a separate rec room. Basement has a full bathroom with shower and 4th bedroom. Large storage room plus laundry room area. Some recent upgrades to the home are new windows, new roof, new doors, new driveway, hardwood floors in kitchen, $20,000 remodeled of the main level bathroom with Kohler fixtures, 5 year old 90% high-efficiency furnace and water heater, wonderfully updated landscaping, plus $1500 worth of insulation in attic, new carpet and pantry closet. Oversized gutters and downspouts. This home shows real pride of ownership, you do not want to miss this one!
Property Specifics
| Single Family | |
| — | |
| — | |
| 1959 | |
| Full | |
| — | |
| No | |
| 0.24 |
| Cook | |
| — | |
| — / Not Applicable | |
| None | |
| Public | |
| Public Sewer | |
| 11015997 | |
| 24312040140000 |
Nearby Schools
| NAME: | DISTRICT: | DISTANCE: | |
|---|---|---|---|
|
Grade School
Navajo Heights Elementary School |
128 | — | |
|
Middle School
Independence Junior High School |
128 | Not in DB | |
Property History
| DATE: | EVENT: | PRICE: | SOURCE: |
|---|---|---|---|
| 19 Apr, 2021 | Sold | $300,000 | MRED MLS |
| 14 Mar, 2021 | Under contract | $299,900 | MRED MLS |
| 10 Mar, 2021 | Listed for sale | $299,900 | MRED MLS |
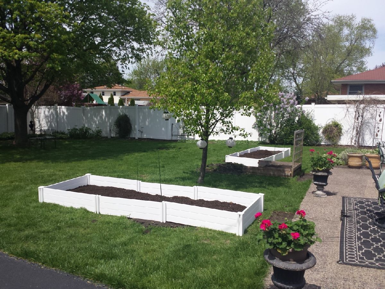
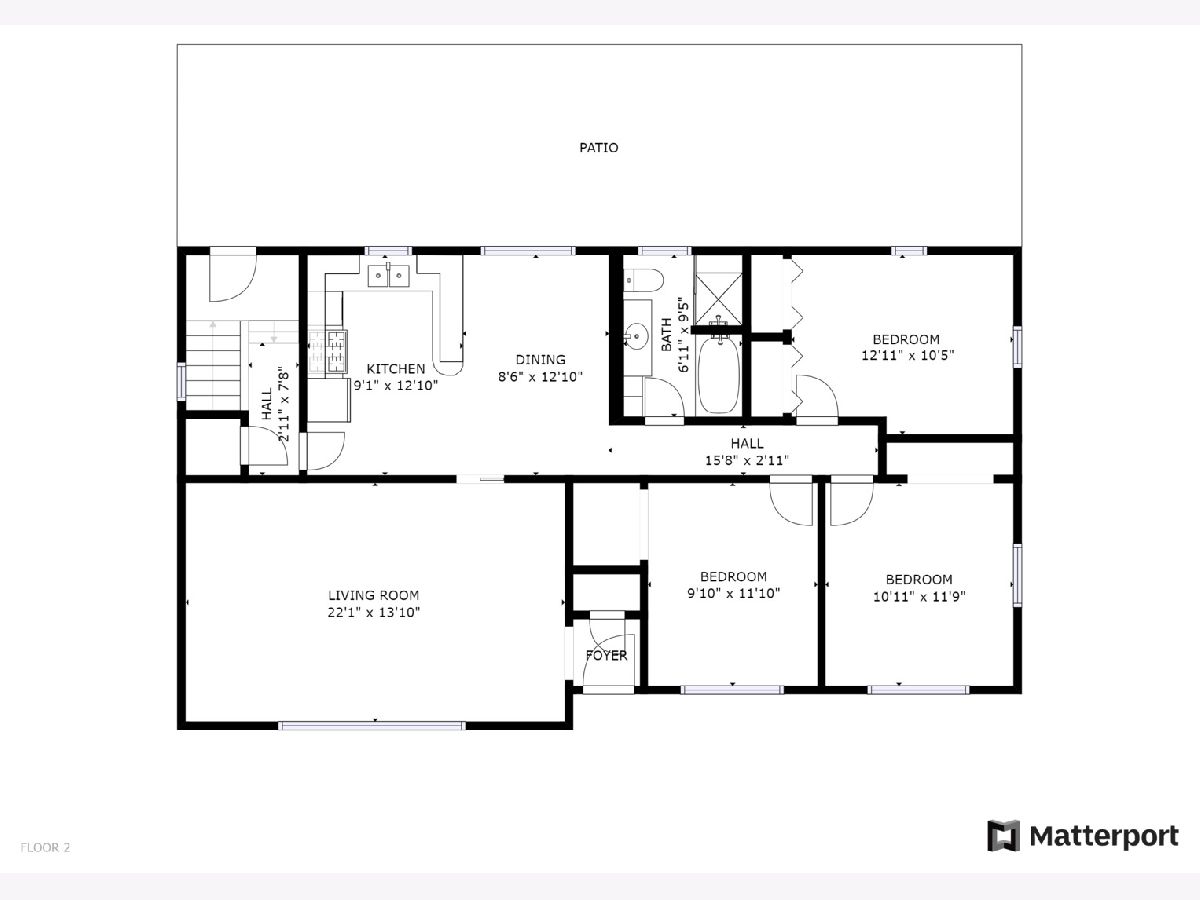
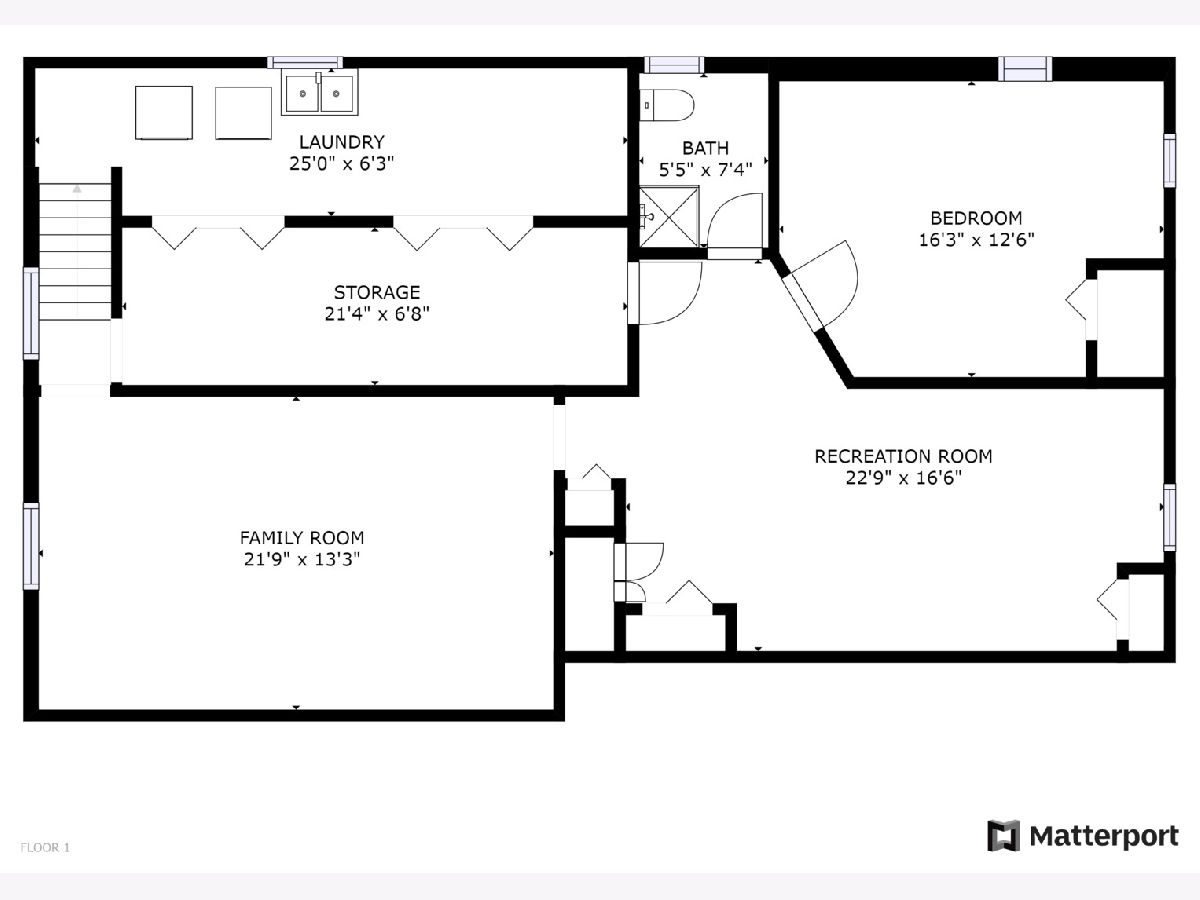
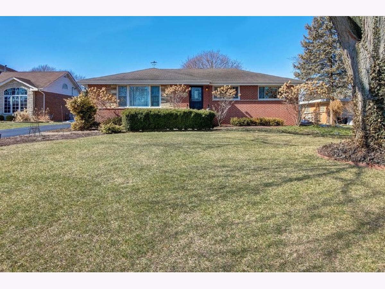
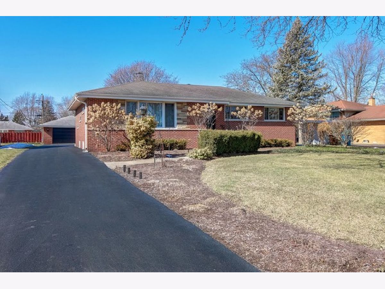
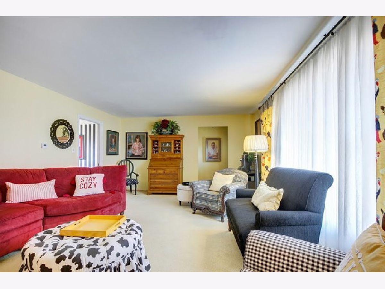
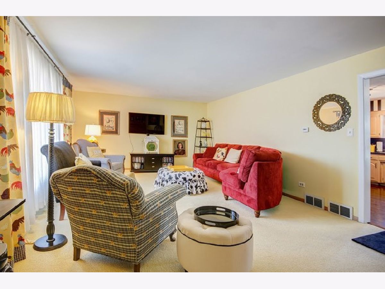
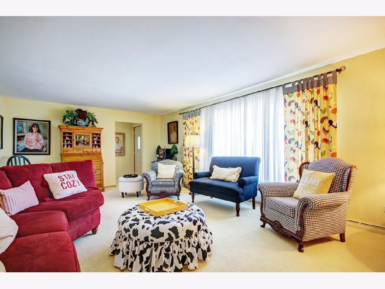
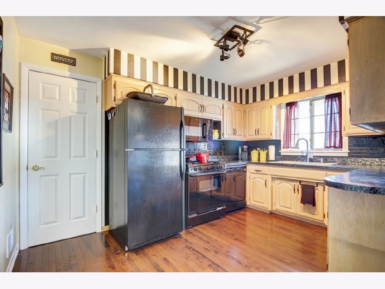
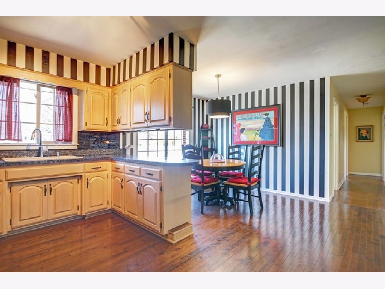
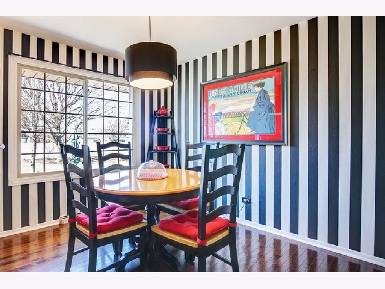
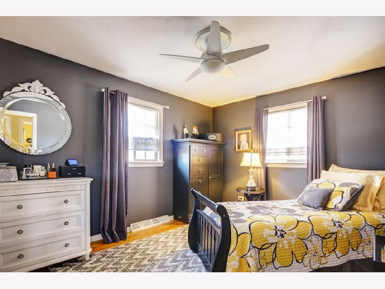
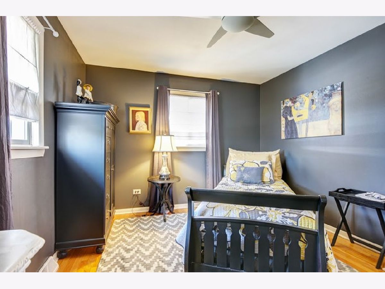
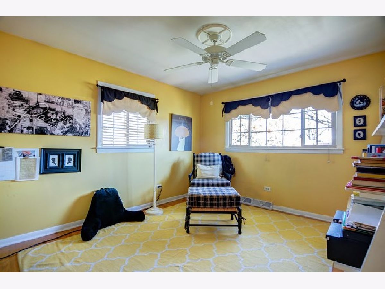
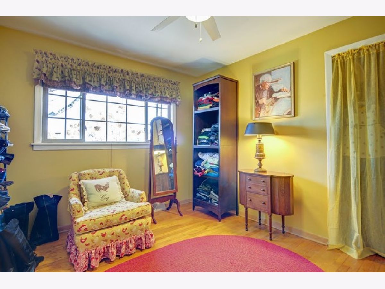
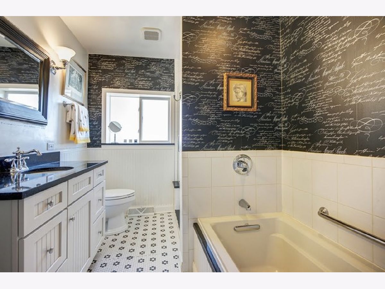
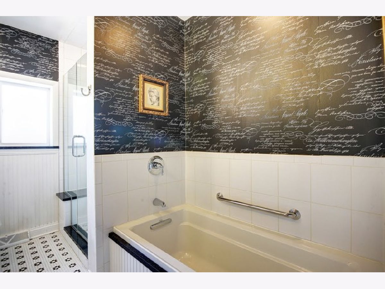
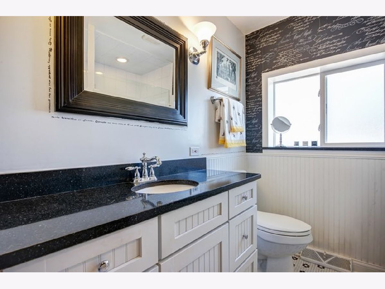
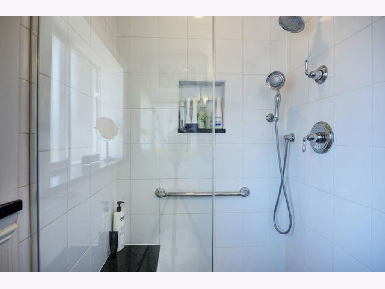
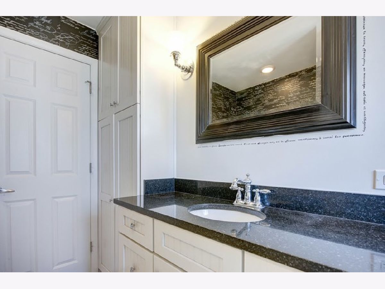
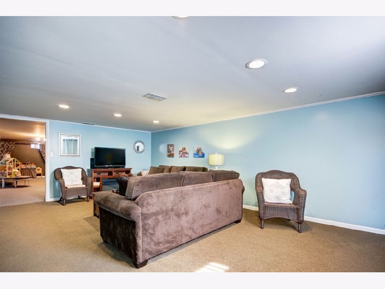
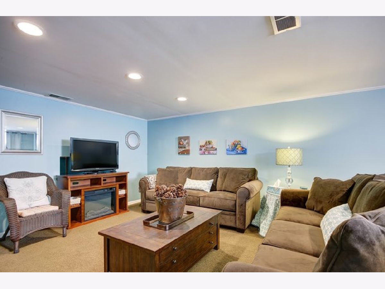
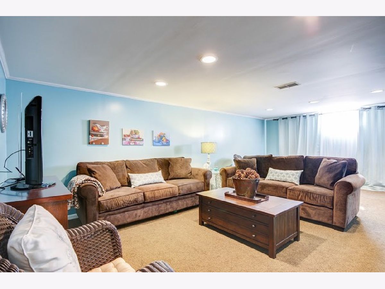
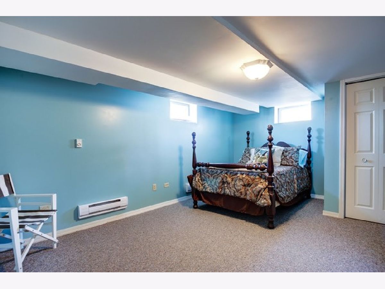
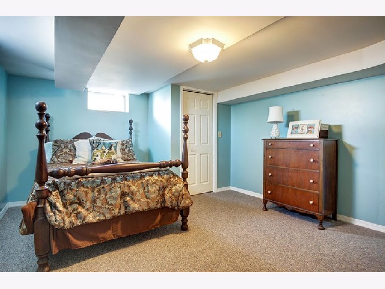
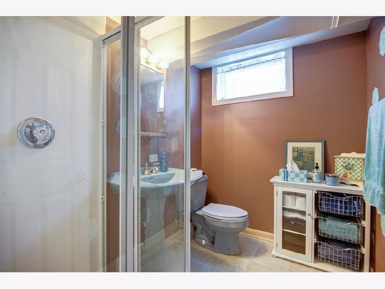
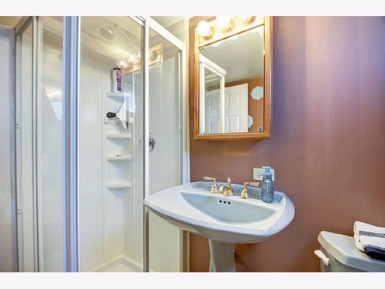
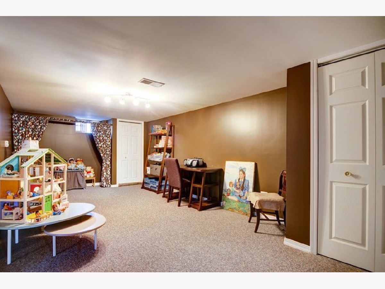
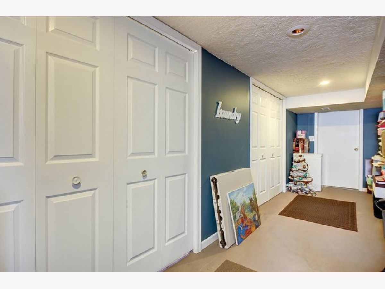
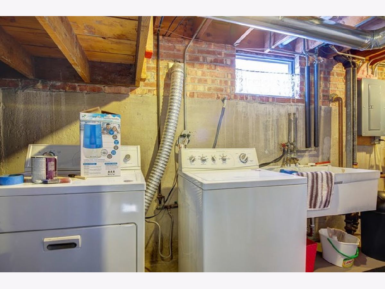
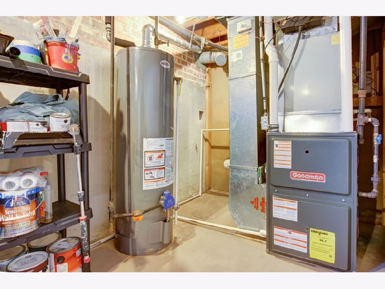
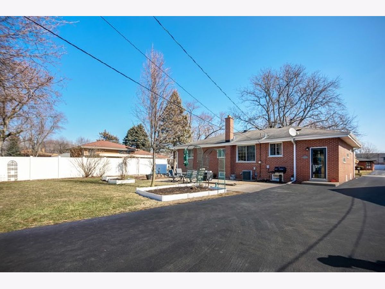
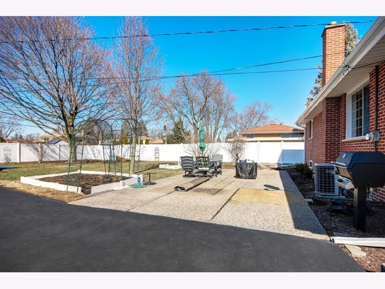
Room Specifics
Total Bedrooms: 4
Bedrooms Above Ground: 3
Bedrooms Below Ground: 1
Dimensions: —
Floor Type: Hardwood
Dimensions: —
Floor Type: Hardwood
Dimensions: —
Floor Type: Carpet
Full Bathrooms: 2
Bathroom Amenities: Separate Shower,Soaking Tub
Bathroom in Basement: 1
Rooms: Recreation Room,Storage
Basement Description: Finished
Other Specifics
| 2 | |
| Concrete Perimeter | |
| Asphalt | |
| Patio, Storms/Screens, Outdoor Grill | |
| — | |
| 70X152 | |
| — | |
| None | |
| Hardwood Floors | |
| Range, Microwave, Dishwasher, Refrigerator, Washer, Dryer | |
| Not in DB | |
| — | |
| — | |
| — | |
| — |
Tax History
| Year | Property Taxes |
|---|---|
| 2021 | $5,657 |
Contact Agent
Nearby Similar Homes
Nearby Sold Comparables
Contact Agent
Listing Provided By
Redfin Corporation

