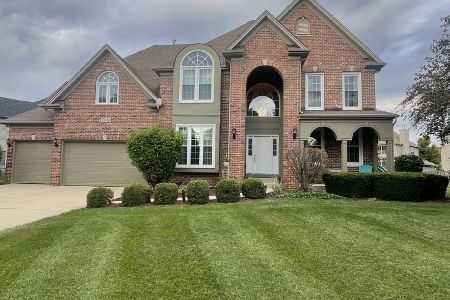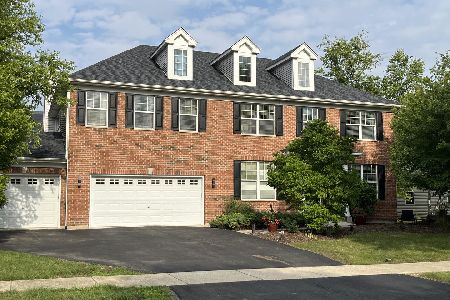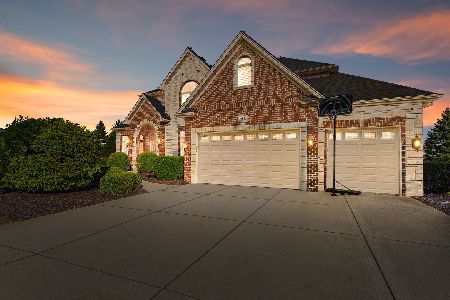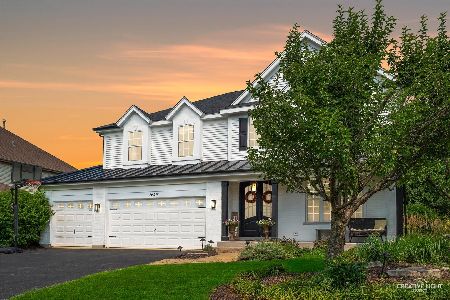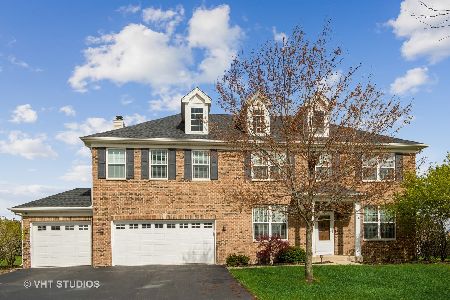12721 Grande Poplar Circle, Plainfield, Illinois 60585
$340,000
|
Sold
|
|
| Status: | Closed |
| Sqft: | 4,307 |
| Cost/Sqft: | $78 |
| Beds: | 4 |
| Baths: | 3 |
| Year Built: | 2004 |
| Property Taxes: | $9,522 |
| Days On Market: | 2799 |
| Lot Size: | 0,27 |
Description
PREMIUM LOT backs to bike/walking path and in a CLUBHOUSE community! Open entry! Large kitchen with ample counter and cabinet space! BUTLERS pantry! French doors open to den detailed with crown and wainscoting. Gorgeous oak and iron stairway leading to loft area. Large master suite with luxury bath. Great floor plan with princess suite and jack/jill bath between other bedrooms. Family room with fireplace overlooks the lovely backyard. Main level DEN! Zoned heating and Air conditioning! NEW fence, Sump pump and Hot Water Heater & garbage disposal! All you need to do is move in...Great home, great neighborhood!
Property Specifics
| Single Family | |
| — | |
| Traditional | |
| 2004 | |
| Full | |
| STERLING | |
| No | |
| 0.27 |
| Kendall | |
| Grande Park Huntercrest | |
| 75 / Monthly | |
| Insurance,Clubhouse,Pool,Other | |
| Public | |
| Public Sewer | |
| 09969379 | |
| 0336204008 |
Nearby Schools
| NAME: | DISTRICT: | DISTANCE: | |
|---|---|---|---|
|
Grade School
Grande Park Elementary School |
308 | — | |
|
Middle School
Murphy Junior High School |
308 | Not in DB | |
|
High School
Oswego East High School |
308 | Not in DB | |
Property History
| DATE: | EVENT: | PRICE: | SOURCE: |
|---|---|---|---|
| 11 Feb, 2015 | Sold | $270,000 | MRED MLS |
| 27 Jan, 2015 | Under contract | $274,900 | MRED MLS |
| — | Last price change | $289,900 | MRED MLS |
| 23 Oct, 2014 | Listed for sale | $309,900 | MRED MLS |
| 11 Jul, 2018 | Sold | $340,000 | MRED MLS |
| 3 Jun, 2018 | Under contract | $335,000 | MRED MLS |
| 1 Jun, 2018 | Listed for sale | $335,000 | MRED MLS |
Room Specifics
Total Bedrooms: 4
Bedrooms Above Ground: 4
Bedrooms Below Ground: 0
Dimensions: —
Floor Type: Carpet
Dimensions: —
Floor Type: Carpet
Dimensions: —
Floor Type: Carpet
Full Bathrooms: 3
Bathroom Amenities: Whirlpool,Separate Shower
Bathroom in Basement: 0
Rooms: Bonus Room,Den
Basement Description: Unfinished
Other Specifics
| 3 | |
| Concrete Perimeter | |
| Asphalt | |
| Patio | |
| Landscaped | |
| 90 X 130 | |
| Unfinished | |
| Full | |
| Hardwood Floors, First Floor Laundry | |
| Range, Microwave, Dishwasher, Refrigerator, Washer, Dryer, Disposal | |
| Not in DB | |
| Clubhouse, Pool, Tennis Courts, Sidewalks, Street Lights | |
| — | |
| — | |
| Gas Starter |
Tax History
| Year | Property Taxes |
|---|---|
| 2015 | $11,883 |
| 2018 | $9,522 |
Contact Agent
Nearby Similar Homes
Nearby Sold Comparables
Contact Agent
Listing Provided By
RE/MAX Professionals Select


