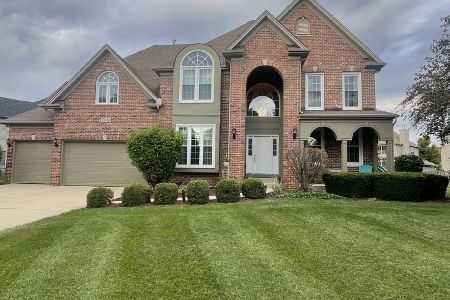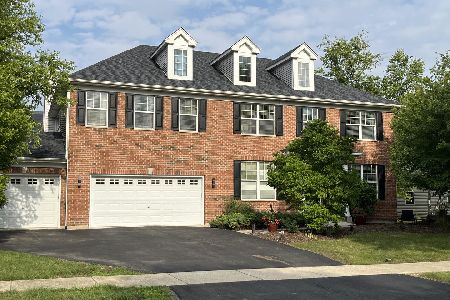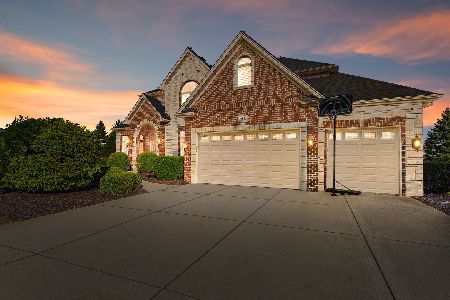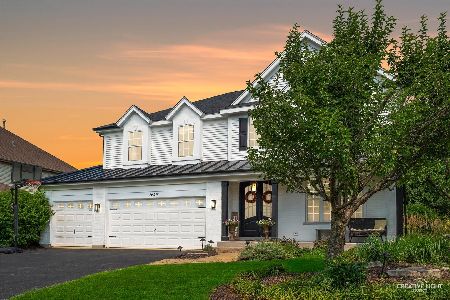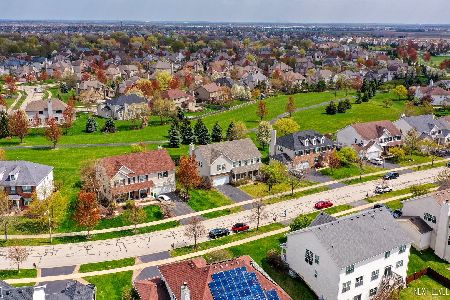12725 Grande Poplar Circle, Plainfield, Illinois 60585
$450,000
|
Sold
|
|
| Status: | Closed |
| Sqft: | 3,673 |
| Cost/Sqft: | $123 |
| Beds: | 4 |
| Baths: | 5 |
| Year Built: | 2004 |
| Property Taxes: | $10,044 |
| Days On Market: | 1745 |
| Lot Size: | 0,28 |
Description
Recently updated in 2015, this home has many desirable finishes through out. The kitchen has plenty of continuous counter space, an island and double ovens making it a chefs dream! Paver brick patio off sliding glass door to enjoy outdoor entertaining. Main floor den has French doors for plenty of light but also providing privacy when working from home. Dramatic staircase in the family room with large windows providing a view of the mature trees and a fireplace to enjoy cold evenings. Four large bedrooms upstairs, all with at least one walk in closet and private baths. Extra storage in hall closets and unfinished basement. The Roof was replaced in 2019. HVAC system in 2015. Kitchen, flooring, paint and baths in 2015. Premium lot with a walking path just past the back door. Home surrounded by flowering trees and shrubs. Clubhouse community featuring something for everyone. Tennis courts, basketball courts, pool, schools, sledding hill and multiple parks. Oswego school district with Plainfield address.
Property Specifics
| Single Family | |
| — | |
| Colonial | |
| 2004 | |
| Full | |
| LANCASTER | |
| No | |
| 0.28 |
| Kendall | |
| Grande Park | |
| 995 / Annual | |
| Clubhouse,Pool | |
| Public | |
| Public Sewer | |
| 11063190 | |
| 0336204007 |
Property History
| DATE: | EVENT: | PRICE: | SOURCE: |
|---|---|---|---|
| 19 Aug, 2011 | Sold | $331,000 | MRED MLS |
| 27 Jul, 2011 | Under contract | $344,800 | MRED MLS |
| — | Last price change | $345,000 | MRED MLS |
| 3 Mar, 2011 | Listed for sale | $359,900 | MRED MLS |
| 28 May, 2021 | Sold | $450,000 | MRED MLS |
| 27 Apr, 2021 | Under contract | $450,000 | MRED MLS |
| 20 Apr, 2021 | Listed for sale | $450,000 | MRED MLS |

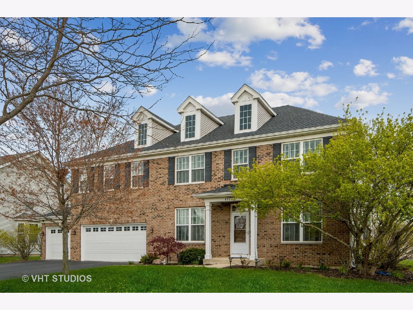
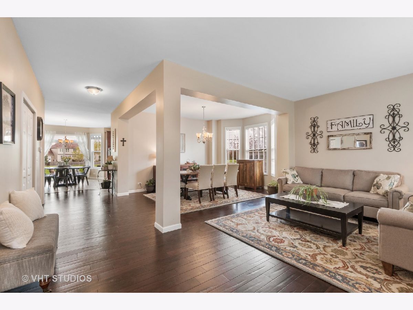
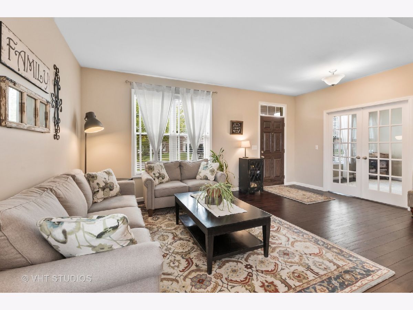
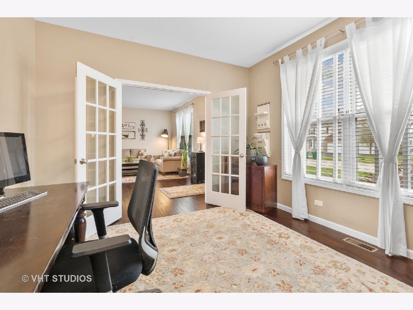
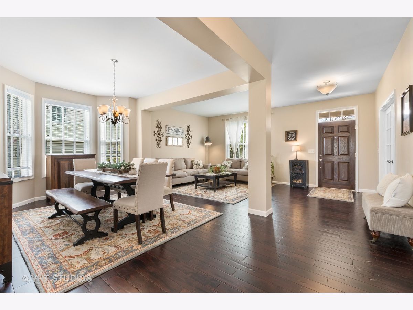
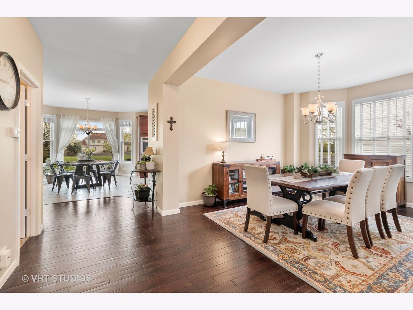
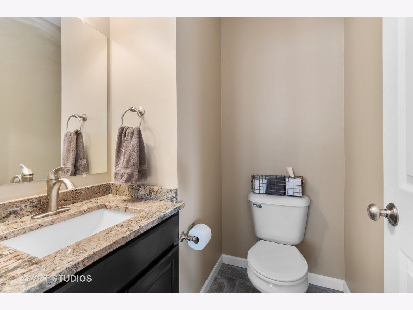
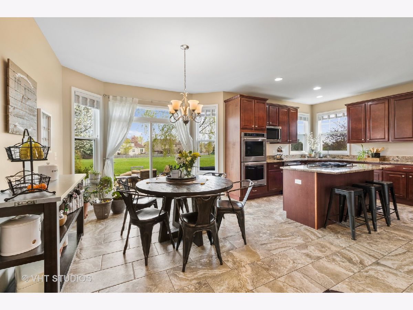
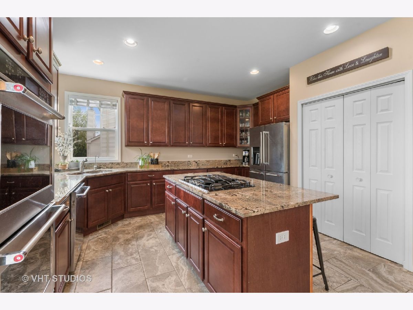
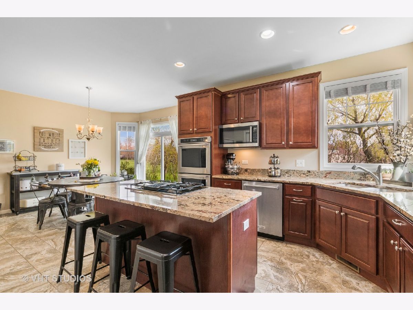
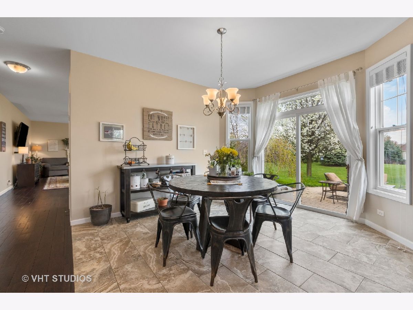
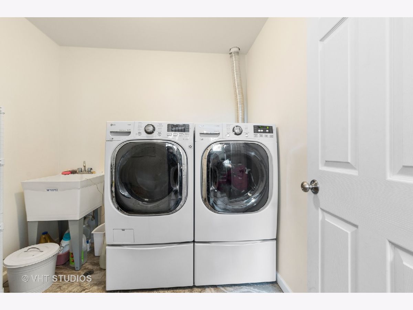
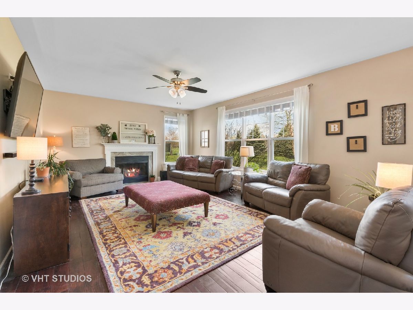
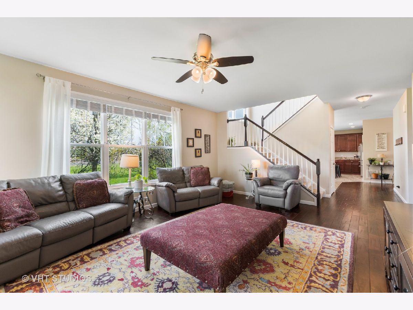
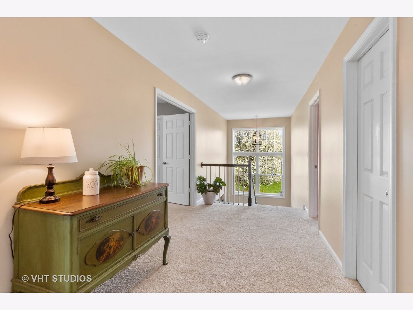
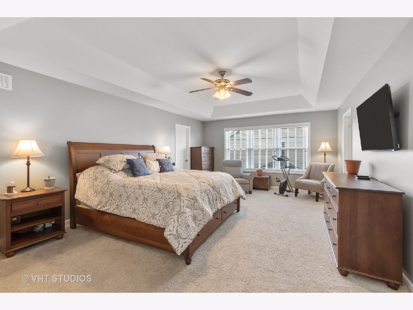
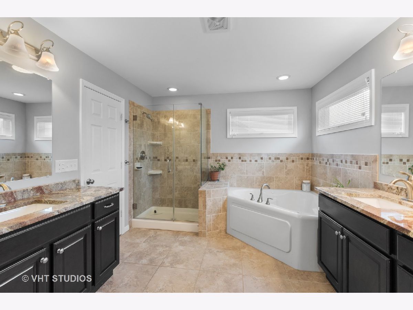
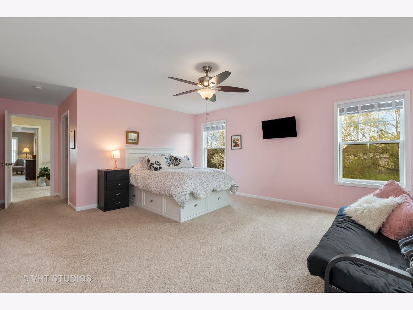
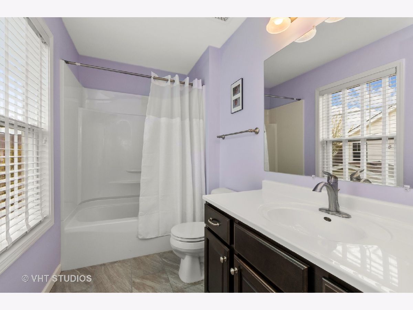
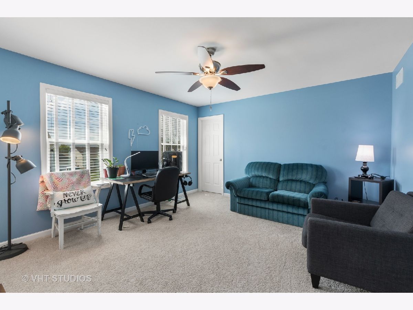
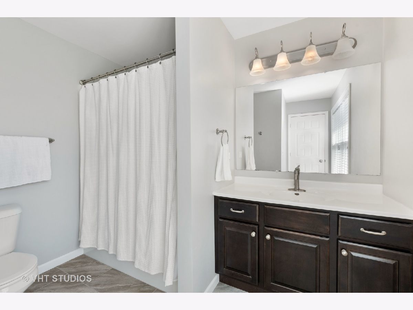
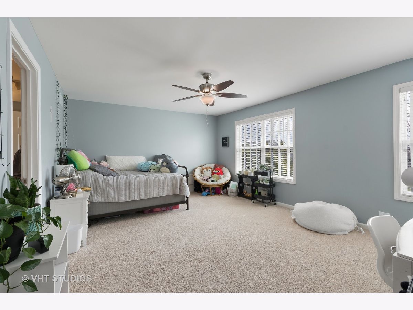
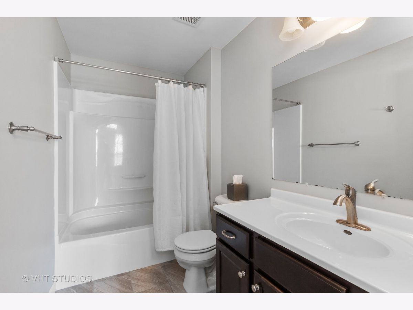
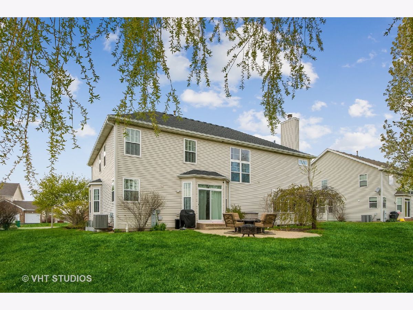
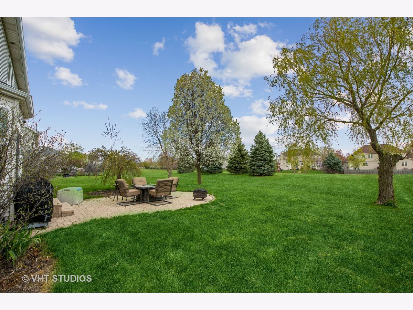
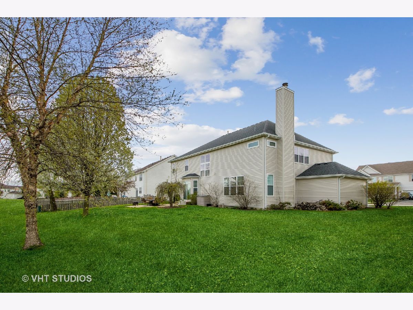
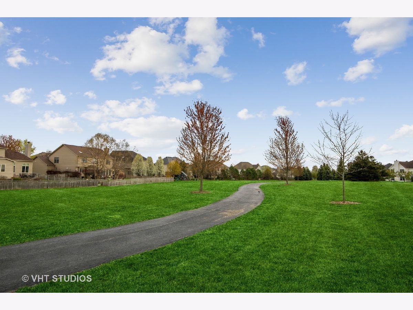
Room Specifics
Total Bedrooms: 4
Bedrooms Above Ground: 4
Bedrooms Below Ground: 0
Dimensions: —
Floor Type: Carpet
Dimensions: —
Floor Type: Carpet
Dimensions: —
Floor Type: Carpet
Full Bathrooms: 5
Bathroom Amenities: Whirlpool,Separate Shower,Double Sink
Bathroom in Basement: 0
Rooms: Breakfast Room,Den
Basement Description: Unfinished
Other Specifics
| 3 | |
| Concrete Perimeter | |
| Asphalt | |
| Patio, Porch, Brick Paver Patio, Storms/Screens | |
| Landscaped | |
| 70X130X96X130 | |
| Full | |
| Full | |
| Hardwood Floors, First Floor Laundry, Walk-In Closet(s), Granite Counters | |
| Double Oven, Microwave, Dishwasher, Refrigerator, Washer, Dryer, Disposal, Cooktop | |
| Not in DB | |
| Clubhouse, Park, Pool, Tennis Court(s), Curbs, Sidewalks, Street Lights, Street Paved | |
| — | |
| — | |
| Gas Log, Gas Starter |
Tax History
| Year | Property Taxes |
|---|---|
| 2011 | $9,178 |
| 2021 | $10,044 |
Contact Agent
Nearby Similar Homes
Nearby Sold Comparables
Contact Agent
Listing Provided By
Baird & Warner Real Estate


