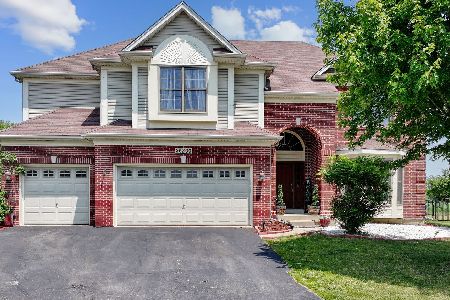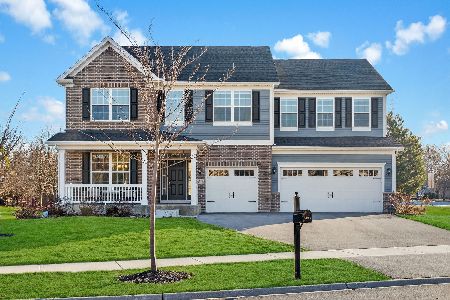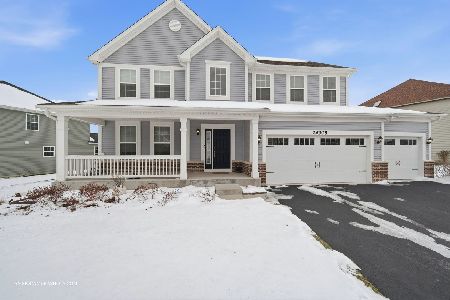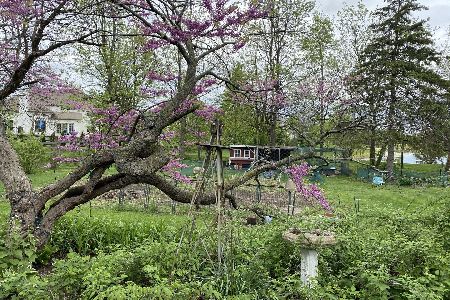12723 Shelly Lane, Plainfield, Illinois 60585
$335,000
|
Sold
|
|
| Status: | Closed |
| Sqft: | 2,550 |
| Cost/Sqft: | $139 |
| Beds: | 4 |
| Baths: | 4 |
| Year Built: | 1998 |
| Property Taxes: | $8,471 |
| Days On Market: | 3627 |
| Lot Size: | 1,00 |
Description
NEW PRICE ! Rare 1 acre residence in North Plainfield, award winning school district, 2550+sf custom home with additional 650sf of finished basement and full bath. Brick & cedar exterior, large deck, gazebo, pool area, and fully fenced in yard. Home features 4bedroom, 3.5baths, 2 story grand entrance with oak staircase, kitchen equipped with maple cabinets and easy access to dining room with open floor plan to family room and sunroom. Large master bed with walk in closets, master bath equipped with double vanity's, whirlpool tub and separate shower. FHA & VA loans are welcome, click the virtual tour link to view the interior in 3D.
Property Specifics
| Single Family | |
| — | |
| — | |
| 1998 | |
| — | |
| CUSTOM | |
| No | |
| 1 |
| Will | |
| Wheatland Plains | |
| 0 / Not Applicable | |
| — | |
| — | |
| — | |
| 09176384 | |
| 0701311080150000 |
Nearby Schools
| NAME: | DISTRICT: | DISTANCE: | |
|---|---|---|---|
|
Grade School
Walkers Grove Elementary School |
202 | — | |
|
Middle School
Ira Jones Middle School |
202 | Not in DB | |
|
High School
Plainfield North High School |
202 | Not in DB | |
Property History
| DATE: | EVENT: | PRICE: | SOURCE: |
|---|---|---|---|
| 29 Sep, 2010 | Sold | $320,000 | MRED MLS |
| 17 Jul, 2010 | Under contract | $329,900 | MRED MLS |
| — | Last price change | $339,000 | MRED MLS |
| 3 Jun, 2010 | Listed for sale | $349,000 | MRED MLS |
| 25 May, 2016 | Sold | $335,000 | MRED MLS |
| 12 Apr, 2016 | Under contract | $354,900 | MRED MLS |
| 27 Mar, 2016 | Listed for sale | $354,900 | MRED MLS |
| 1 Apr, 2020 | Sold | $280,000 | MRED MLS |
| 20 Feb, 2020 | Under contract | $299,900 | MRED MLS |
| — | Last price change | $338,900 | MRED MLS |
| 27 Dec, 2019 | Listed for sale | $338,900 | MRED MLS |
Room Specifics
Total Bedrooms: 4
Bedrooms Above Ground: 4
Bedrooms Below Ground: 0
Dimensions: —
Floor Type: —
Dimensions: —
Floor Type: —
Dimensions: —
Floor Type: —
Full Bathrooms: 4
Bathroom Amenities: Whirlpool,Separate Shower,Double Sink
Bathroom in Basement: 0
Rooms: —
Basement Description: Finished,Crawl
Other Specifics
| 3 | |
| — | |
| Asphalt | |
| — | |
| — | |
| 142X335 | |
| — | |
| — | |
| — | |
| — | |
| Not in DB | |
| — | |
| — | |
| — | |
| — |
Tax History
| Year | Property Taxes |
|---|---|
| 2010 | $6,299 |
| 2016 | $8,471 |
| 2020 | $9,585 |
Contact Agent
Nearby Similar Homes
Nearby Sold Comparables
Contact Agent
Listing Provided By
RE/MAX 1st Choice










