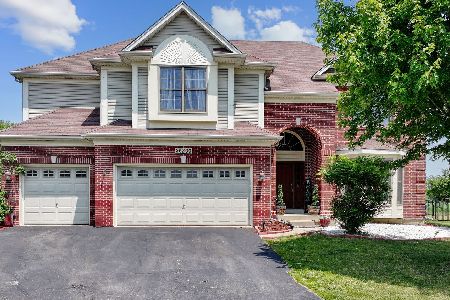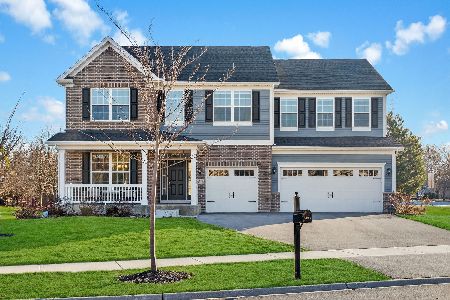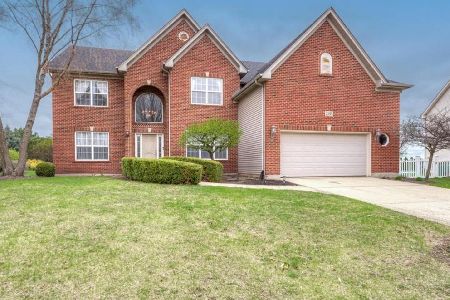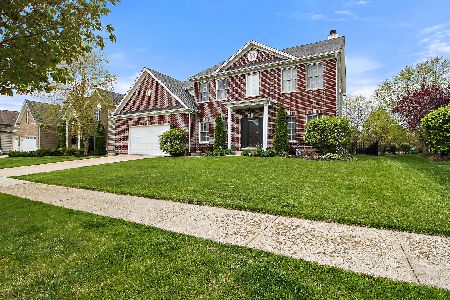25826 Meadowland Circle, Plainfield, Illinois 60585
$390,000
|
Sold
|
|
| Status: | Closed |
| Sqft: | 2,800 |
| Cost/Sqft: | $143 |
| Beds: | 4 |
| Baths: | 4 |
| Year Built: | 2004 |
| Property Taxes: | $9,008 |
| Days On Market: | 3812 |
| Lot Size: | 0,34 |
Description
From the moment you step into the two-story foyer of this immaculate home the attention to detail grabs your attention. Gleaming hardwood floors, new carpet, granite, new stainless steel appliances, new paint, and even a newly FINISHED basement are some of the many highlights of this home! 3 bedrooms have walk-in closets one of which has a 7X13 closet!! The open floor plan allows for seamless entertaining and the two-story family room with wood burning fireplace are the perfect places for relaxing with the family. Step into the backyard with mature trees and oversized patio to enjoy the beautiful Fall days. Over 4275 sq ft of living space in this CLEAN home! If you want to have a new turn-key home for the holidays, this is the place! Laundry room is currently in basement but there is a laundry room on the main level.
Property Specifics
| Single Family | |
| — | |
| Traditional | |
| 2004 | |
| Full | |
| CHRISTINE | |
| No | |
| 0.34 |
| Will | |
| Shenandoah | |
| 265 / Annual | |
| Other | |
| Public | |
| Public Sewer | |
| 09046156 | |
| 0701312010070000 |
Nearby Schools
| NAME: | DISTRICT: | DISTANCE: | |
|---|---|---|---|
|
Grade School
Eagle Pointe Elementary School |
202 | — | |
|
Middle School
Heritage Grove Middle School |
202 | Not in DB | |
|
High School
Plainfield North High School |
202 | Not in DB | |
Property History
| DATE: | EVENT: | PRICE: | SOURCE: |
|---|---|---|---|
| 29 Feb, 2016 | Sold | $390,000 | MRED MLS |
| 2 Feb, 2016 | Under contract | $399,900 | MRED MLS |
| — | Last price change | $415,000 | MRED MLS |
| 23 Sep, 2015 | Listed for sale | $419,900 | MRED MLS |
Room Specifics
Total Bedrooms: 4
Bedrooms Above Ground: 4
Bedrooms Below Ground: 0
Dimensions: —
Floor Type: Carpet
Dimensions: —
Floor Type: Carpet
Dimensions: —
Floor Type: Carpet
Full Bathrooms: 4
Bathroom Amenities: Whirlpool,Separate Shower,Double Sink
Bathroom in Basement: 1
Rooms: Bonus Room,Den,Recreation Room,Other Room
Basement Description: Finished
Other Specifics
| 3 | |
| Concrete Perimeter | |
| Concrete | |
| Patio | |
| — | |
| 147X132X184X67 | |
| — | |
| Full | |
| Vaulted/Cathedral Ceilings, Hardwood Floors, First Floor Laundry | |
| — | |
| Not in DB | |
| Sidewalks, Street Lights, Street Paved | |
| — | |
| — | |
| Wood Burning, Gas Starter, Heatilator |
Tax History
| Year | Property Taxes |
|---|---|
| 2016 | $9,008 |
Contact Agent
Nearby Similar Homes
Nearby Sold Comparables
Contact Agent
Listing Provided By
Coldwell Banker The Real Estate Group












