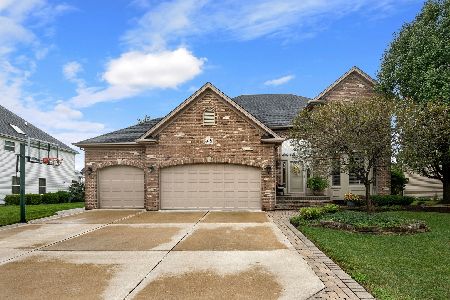12723 Skyline Drive, Plainfield, Illinois 60585
$465,000
|
Sold
|
|
| Status: | Closed |
| Sqft: | 3,628 |
| Cost/Sqft: | $128 |
| Beds: | 4 |
| Baths: | 4 |
| Year Built: | 2006 |
| Property Taxes: | $11,755 |
| Days On Market: | 2094 |
| Lot Size: | 0,25 |
Description
Immaculate and beautifully designed home in Plainfield's Shenandoah subdivision is ready to be yours. This gorgeous 4 Bedroom & 3.5 Bath home has all the upgrades already done. Architectural details include Millwork, coffered or trey Ceilings, Crown Molding and Hardwood Floors. Light flows through its Open Floor plan that boasts a large Chef's Kitchen with SS Appliances, Walk in Pantry, Granite Countertops and large Eating area. Highlight of this home is the Family room's soaring ceilings with Skylights, the custom stone Fireplace with built-in bookcase surrounded by picturesque windows offering abundant natural light. Main floor Den/Home Office makes working from home easily accessible. Master Bedroom oasis with Dual Fireplace brings the Spa to your home. Large Bedrooms with Jack & Jill Bathrooms and walk in closets. Outdoor paved Brick Patio includes a large Fire Pit and its Luscious Landscaping with iron fence makes this home perfect for Summer Entertaining and for Pets. Basement with high ceilings is ready for your personal touch. This stellar location is minutes from Historic downtown Plainfield's restaurants and shops, YMCA, PACE bus transportation. DIST. 202 SCHOOLS: Plainfield North High, Heritage Grove Middle, Eagle Point Elementary.
Property Specifics
| Single Family | |
| — | |
| Traditional | |
| 2006 | |
| Full | |
| — | |
| No | |
| 0.25 |
| Will | |
| Shenandoah | |
| 265 / Annual | |
| Insurance | |
| Public | |
| Public Sewer | |
| 10736616 | |
| 7013120501200000 |
Nearby Schools
| NAME: | DISTRICT: | DISTANCE: | |
|---|---|---|---|
|
Grade School
Eagle Pointe Elementary School |
202 | — | |
|
Middle School
Heritage Grove Middle School |
202 | Not in DB | |
|
High School
Plainfield North High School |
202 | Not in DB | |
Property History
| DATE: | EVENT: | PRICE: | SOURCE: |
|---|---|---|---|
| 22 Nov, 2013 | Sold | $420,000 | MRED MLS |
| 29 Oct, 2013 | Under contract | $429,900 | MRED MLS |
| 17 Oct, 2013 | Listed for sale | $429,900 | MRED MLS |
| 24 Jul, 2020 | Sold | $465,000 | MRED MLS |
| 14 Jun, 2020 | Under contract | $465,000 | MRED MLS |
| 5 Jun, 2020 | Listed for sale | $465,000 | MRED MLS |
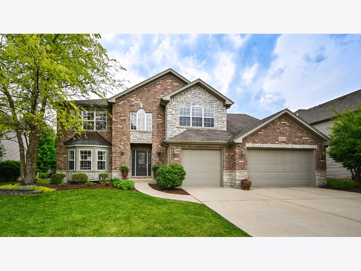
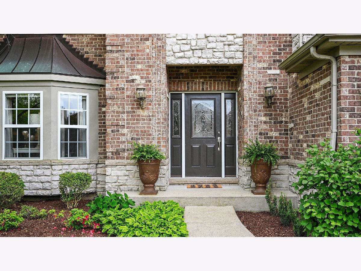
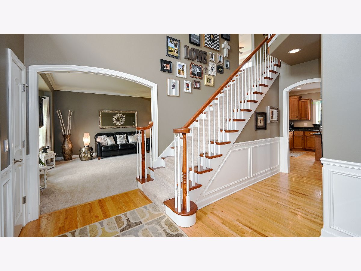
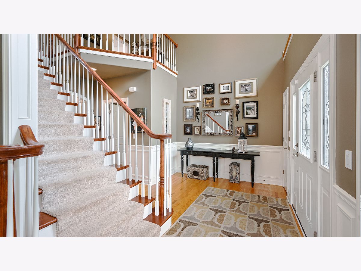
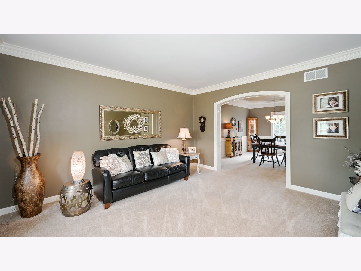
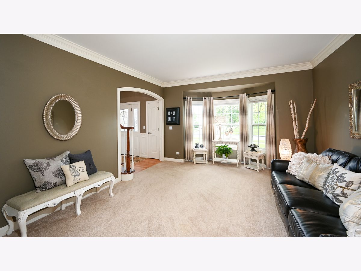
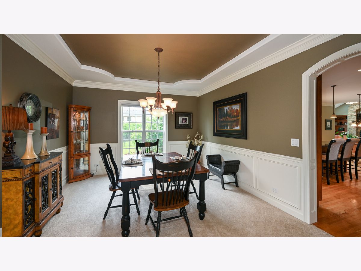
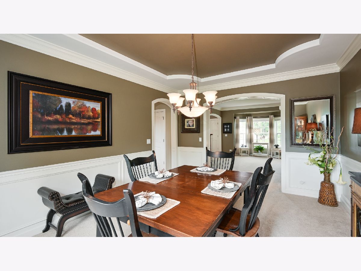
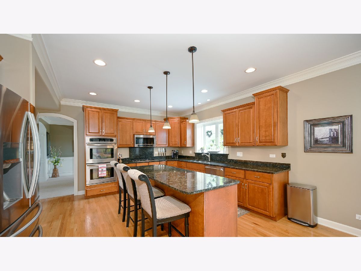
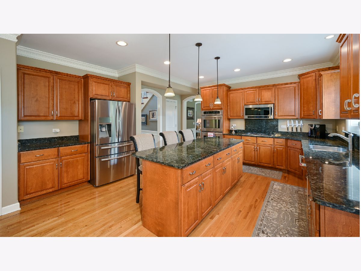
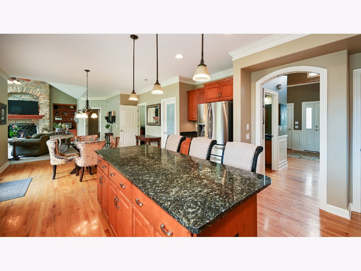
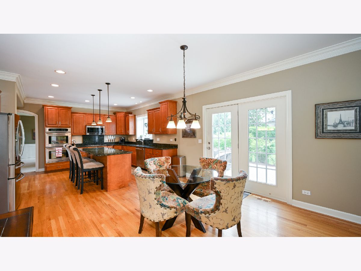
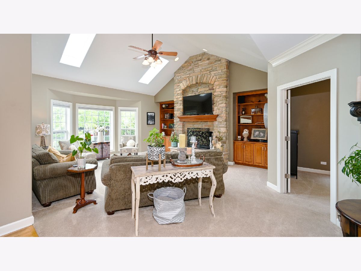
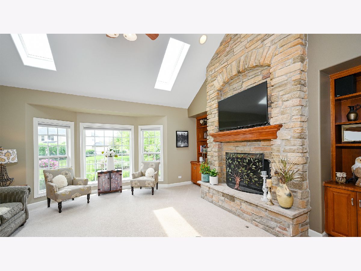
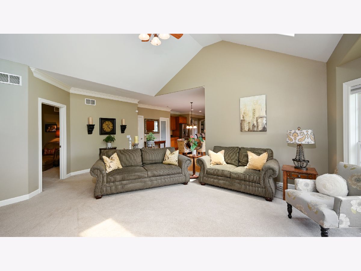
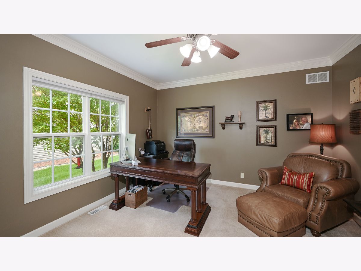
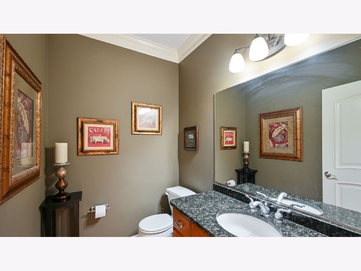
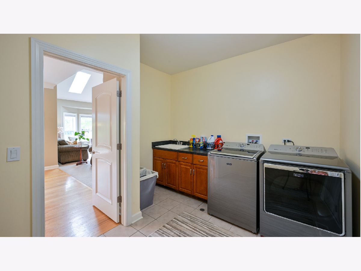
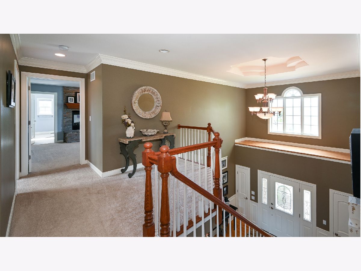
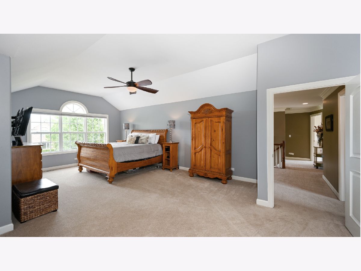
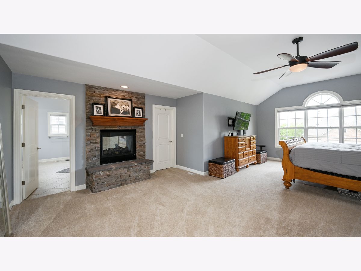
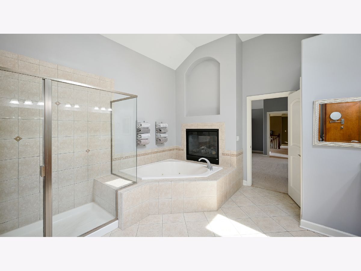
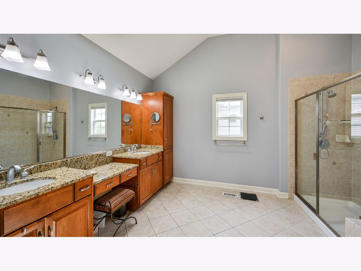
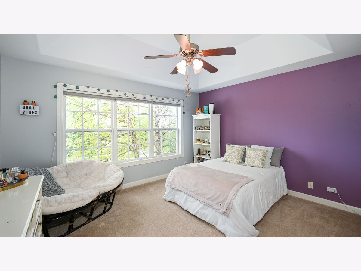
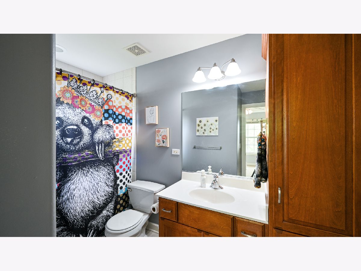
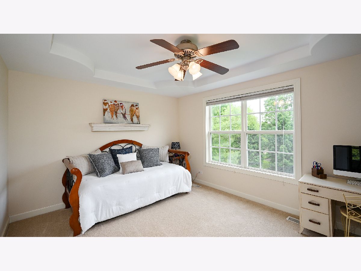
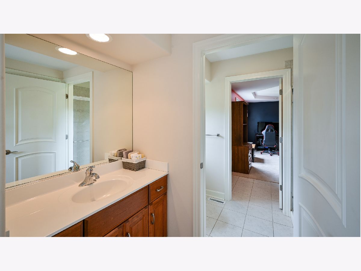
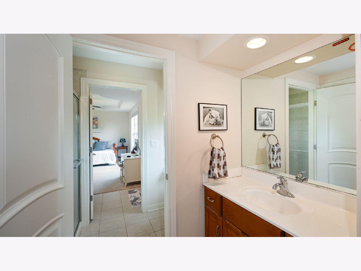
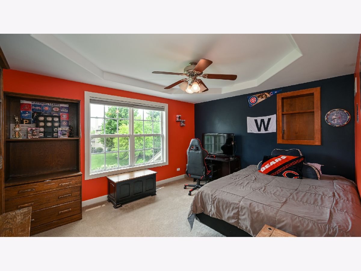
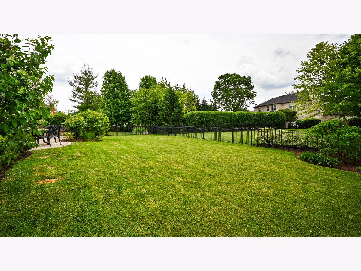
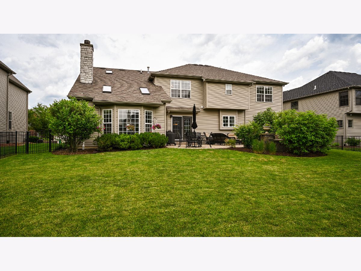
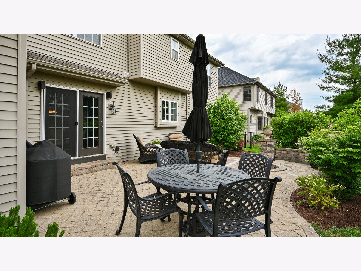
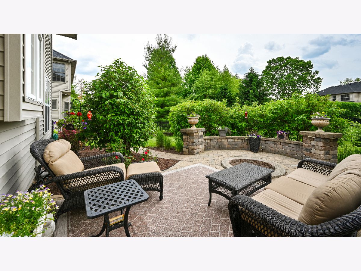
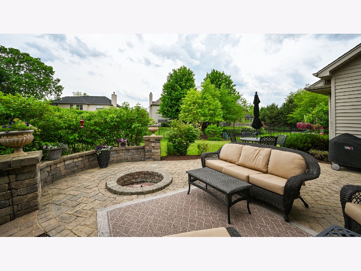
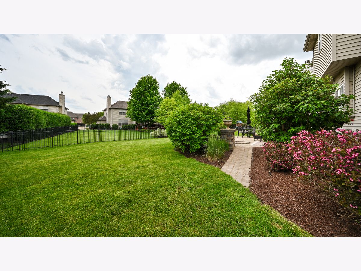
Room Specifics
Total Bedrooms: 4
Bedrooms Above Ground: 4
Bedrooms Below Ground: 0
Dimensions: —
Floor Type: Carpet
Dimensions: —
Floor Type: Carpet
Dimensions: —
Floor Type: Carpet
Full Bathrooms: 4
Bathroom Amenities: Whirlpool,Separate Shower,Double Sink,Soaking Tub
Bathroom in Basement: 0
Rooms: Eating Area,Den
Basement Description: Unfinished
Other Specifics
| 3 | |
| Concrete Perimeter | |
| Concrete | |
| Patio, Brick Paver Patio, Fire Pit | |
| Fenced Yard,Landscaped | |
| 81X134 | |
| Unfinished | |
| Full | |
| Vaulted/Cathedral Ceilings, Skylight(s), Hardwood Floors, First Floor Laundry, Built-in Features, Walk-In Closet(s) | |
| Double Oven, Microwave, Dishwasher, Refrigerator, Washer, Dryer, Stainless Steel Appliance(s) | |
| Not in DB | |
| Park, Curbs, Sidewalks, Street Lights, Street Paved | |
| — | |
| — | |
| Double Sided, Wood Burning |
Tax History
| Year | Property Taxes |
|---|---|
| 2013 | $9,802 |
| 2020 | $11,755 |
Contact Agent
Nearby Similar Homes
Nearby Sold Comparables
Contact Agent
Listing Provided By
Keller Williams Infinity








