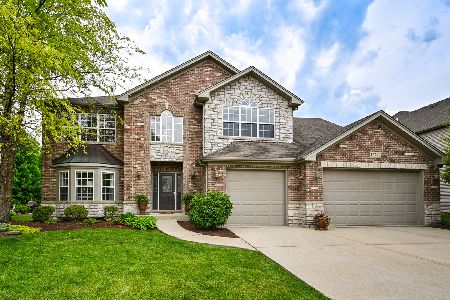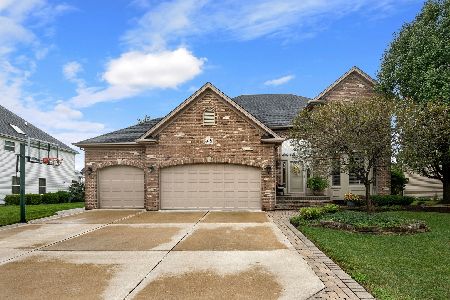12723 Skyline Drive, Plainfield, Illinois 60585
$420,000
|
Sold
|
|
| Status: | Closed |
| Sqft: | 3,628 |
| Cost/Sqft: | $118 |
| Beds: | 4 |
| Baths: | 4 |
| Year Built: | 2006 |
| Property Taxes: | $9,802 |
| Days On Market: | 4518 |
| Lot Size: | 0,00 |
Description
Open flr plan, Hardwood flrs, new carpet & freshly paint interior, gourmet kitchen, granite, ss appl, den, master w/see-thru fireplace to bath, trim pkg w/loads of crown molding, brick patio w/fire pit, prof landscaped. Purchase for as little as 3% down, home is approved for HomePath Financing. Taxes at 100%. Buyer responsible survey-inspections-transfer stamps. Room sizes are approx. Sold As Is.
Property Specifics
| Single Family | |
| — | |
| Traditional | |
| 2006 | |
| Full | |
| — | |
| No | |
| — |
| Will | |
| Shenandoah | |
| 250 / Annual | |
| Insurance | |
| Public | |
| Public Sewer | |
| 08469413 | |
| 0701312050120000 |
Property History
| DATE: | EVENT: | PRICE: | SOURCE: |
|---|---|---|---|
| 22 Nov, 2013 | Sold | $420,000 | MRED MLS |
| 29 Oct, 2013 | Under contract | $429,900 | MRED MLS |
| 17 Oct, 2013 | Listed for sale | $429,900 | MRED MLS |
| 24 Jul, 2020 | Sold | $465,000 | MRED MLS |
| 14 Jun, 2020 | Under contract | $465,000 | MRED MLS |
| 5 Jun, 2020 | Listed for sale | $465,000 | MRED MLS |
Room Specifics
Total Bedrooms: 4
Bedrooms Above Ground: 4
Bedrooms Below Ground: 0
Dimensions: —
Floor Type: Carpet
Dimensions: —
Floor Type: Carpet
Dimensions: —
Floor Type: Carpet
Full Bathrooms: 4
Bathroom Amenities: Soaking Tub
Bathroom in Basement: 0
Rooms: Den,Eating Area
Basement Description: Unfinished
Other Specifics
| 3 | |
| Concrete Perimeter | |
| Concrete | |
| Brick Paver Patio | |
| Irregular Lot | |
| 81X134 | |
| Unfinished | |
| Full | |
| Vaulted/Cathedral Ceilings, Skylight(s), Hardwood Floors, First Floor Laundry | |
| Double Oven, Microwave, Dishwasher | |
| Not in DB | |
| Sidewalks, Street Lights, Street Paved | |
| — | |
| — | |
| Double Sided, Wood Burning |
Tax History
| Year | Property Taxes |
|---|---|
| 2013 | $9,802 |
| 2020 | $11,755 |
Contact Agent
Nearby Similar Homes
Nearby Sold Comparables
Contact Agent
Listing Provided By
RE/MAX Professionals Select











