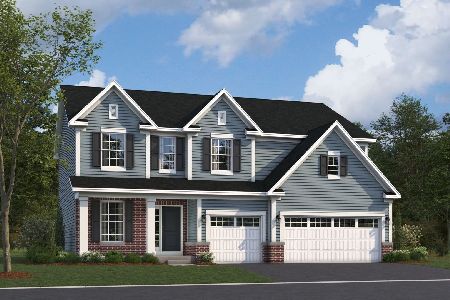12723 Wexford Drive, Plainfield, Illinois 60585
$640,000
|
Sold
|
|
| Status: | Closed |
| Sqft: | 3,815 |
| Cost/Sqft: | $160 |
| Beds: | 4 |
| Baths: | 5 |
| Year Built: | 2005 |
| Property Taxes: | $11,468 |
| Days On Market: | 1332 |
| Lot Size: | 0,00 |
Description
Impressive North Plainfield home on cul-de-sac location. Welcoming porch leads to the grand two-story foyer. Gorgeous turret architecture follows through to the formal dining room. This chef's dream kitchen has it all, professional cooking range, tons of counter space and cabinets, updated back-splash, huge pantry, butler's area and eating space. The lovely, bright, and functional sunroom overlooking the backyard is the perfect tranquil space to relax. The custom staircase and catwalk overlooking the two-story family room with floor to ceiling stone fireplace is a sure eye catcher. Gleaming hardwood floors flow through the main level and expansive, open floorplan. Peaceful owner's suite features sitting area with cozy fireplace, tiered-trayed ceilings, huge master spa bath and enormous walk-in closet. Perfect jack-n-jill bathroom adjoins the bedrooms for optimal use and privacy. Fourth bedroom is a true en suite with a personal bathroom and shower. You will be amazed with the additional living space in the finished basement. Perfectly planned out with sufficient storage, convenient mini kitchen for entertaining, large open recreation room, great fitness space with bathroom, and incredible theatre and gaming area that will keep everyone happy at home! Bring the party and fun outside to the fabulous, fenced back yard with spacious stamped concrete patio, built in fire pit and soothing hot tub. Safety is important, Kings Crossing Subdivision entrance is monitored by 24/7 surveillance. This home has so much to offer and near walking/bike paths that lead to parks and downtown Plainfield. Welcome Home!!
Property Specifics
| Single Family | |
| — | |
| — | |
| 2005 | |
| — | |
| — | |
| No | |
| — |
| Will | |
| — | |
| 500 / Annual | |
| — | |
| — | |
| — | |
| 11405461 | |
| 0701322020130000 |
Nearby Schools
| NAME: | DISTRICT: | DISTANCE: | |
|---|---|---|---|
|
Grade School
Eagle Pointe Elementary School |
202 | — | |
|
Middle School
Heritage Grove Middle School |
202 | Not in DB | |
|
High School
Plainfield North High School |
202 | Not in DB | |
Property History
| DATE: | EVENT: | PRICE: | SOURCE: |
|---|---|---|---|
| 25 Jul, 2022 | Sold | $640,000 | MRED MLS |
| 10 Jun, 2022 | Under contract | $609,900 | MRED MLS |
| 27 May, 2022 | Listed for sale | $609,900 | MRED MLS |
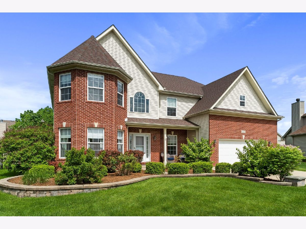
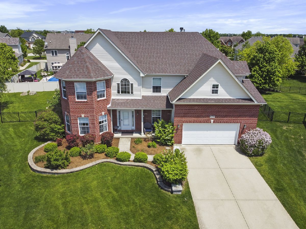
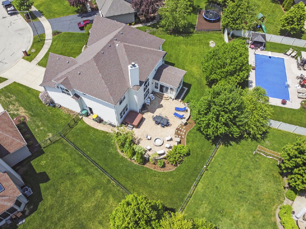
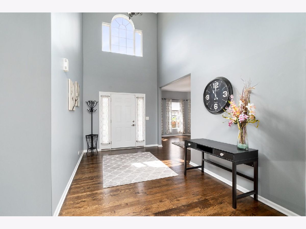
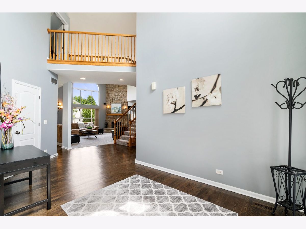
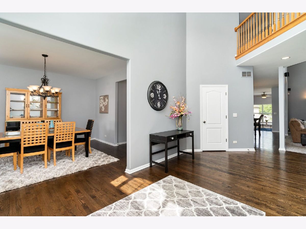
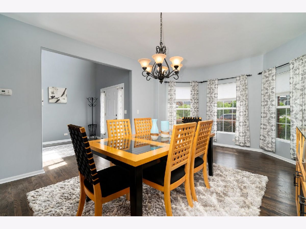
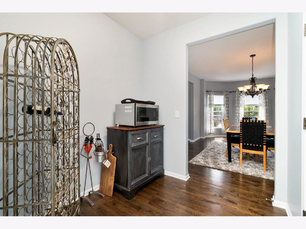
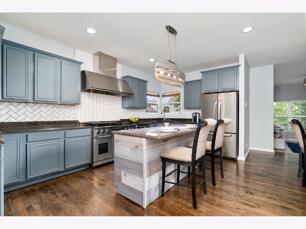
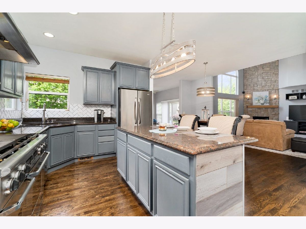
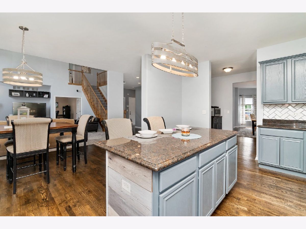
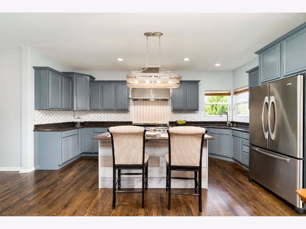
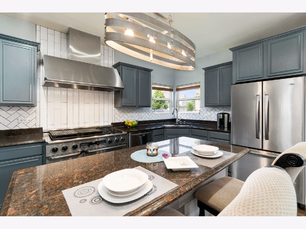
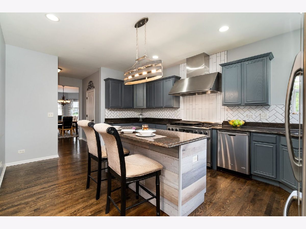
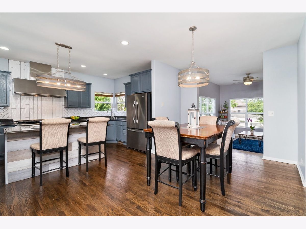
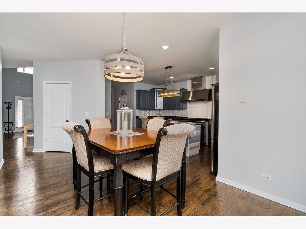
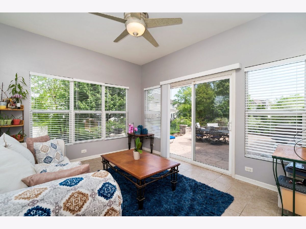
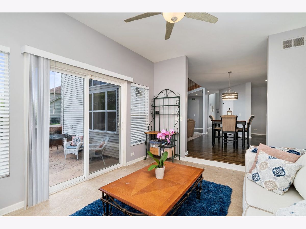
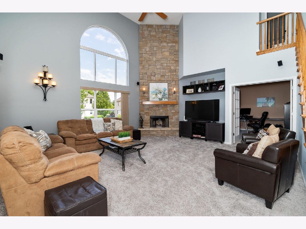
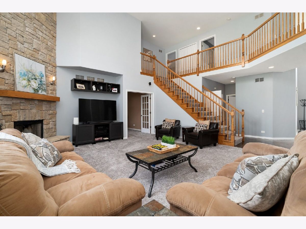
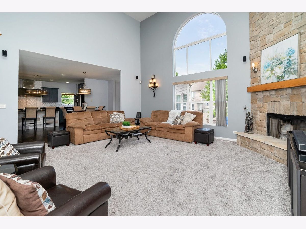
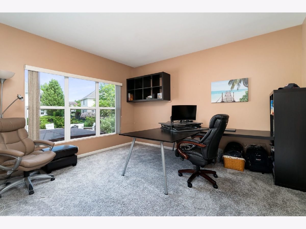
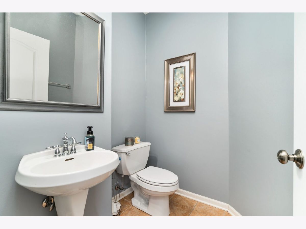
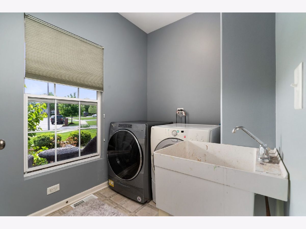
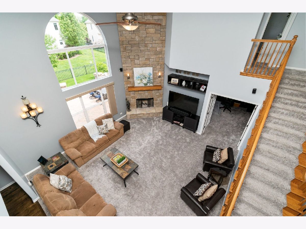
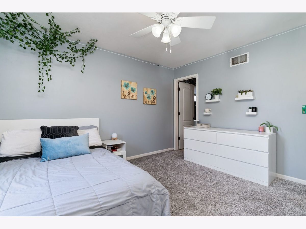
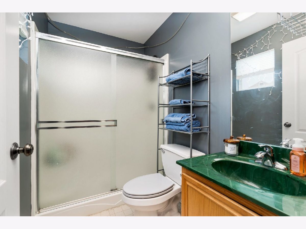
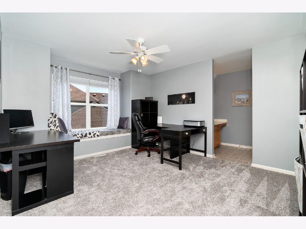
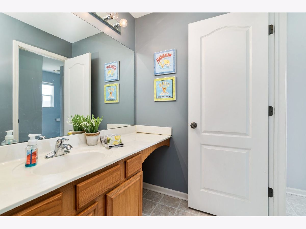
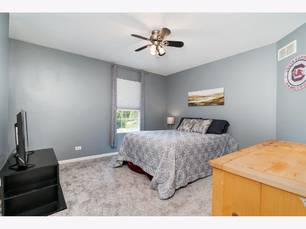
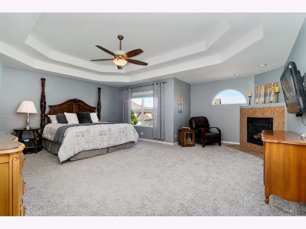
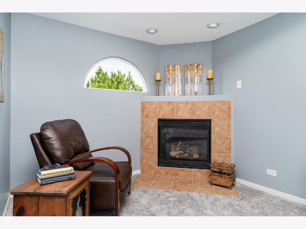
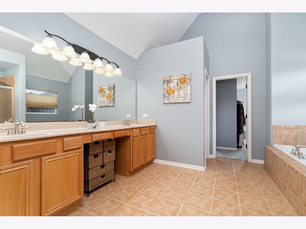
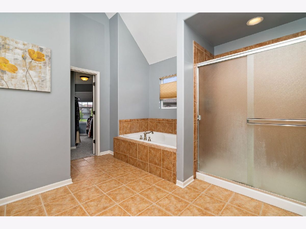
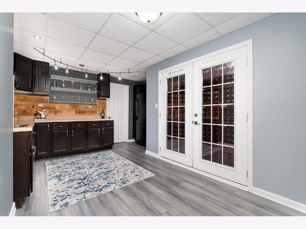
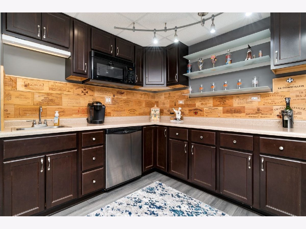
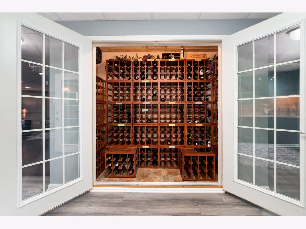
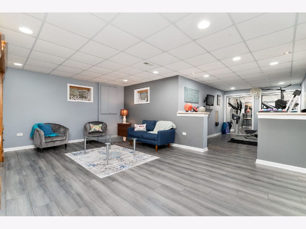
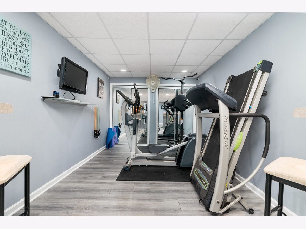
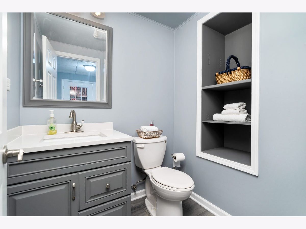
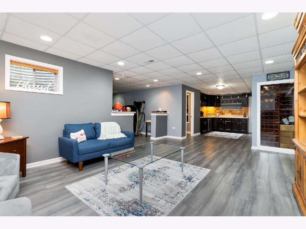
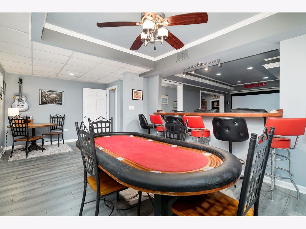
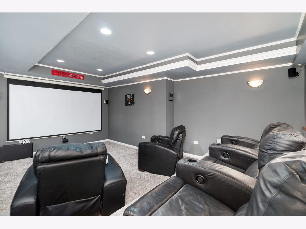
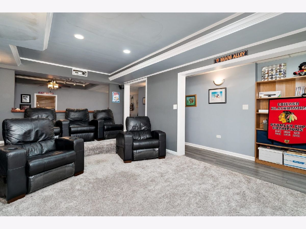
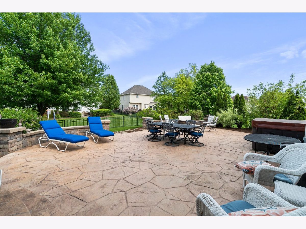
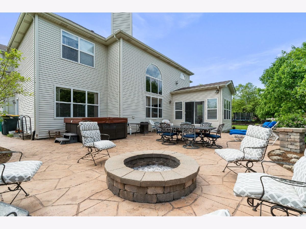
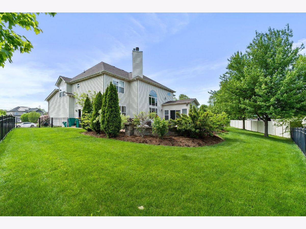
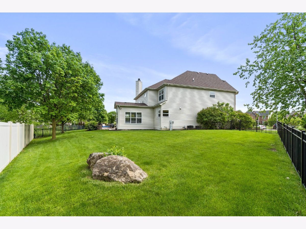
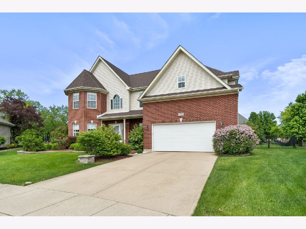
Room Specifics
Total Bedrooms: 4
Bedrooms Above Ground: 4
Bedrooms Below Ground: 0
Dimensions: —
Floor Type: —
Dimensions: —
Floor Type: —
Dimensions: —
Floor Type: —
Full Bathrooms: 5
Bathroom Amenities: Separate Shower,Double Sink
Bathroom in Basement: 1
Rooms: —
Basement Description: Finished
Other Specifics
| 2 | |
| — | |
| — | |
| — | |
| — | |
| 53X124X70X84X128 | |
| — | |
| — | |
| — | |
| — | |
| Not in DB | |
| — | |
| — | |
| — | |
| — |
Tax History
| Year | Property Taxes |
|---|---|
| 2022 | $11,468 |
Contact Agent
Nearby Similar Homes
Nearby Sold Comparables
Contact Agent
Listing Provided By
RE/MAX of Naperville




