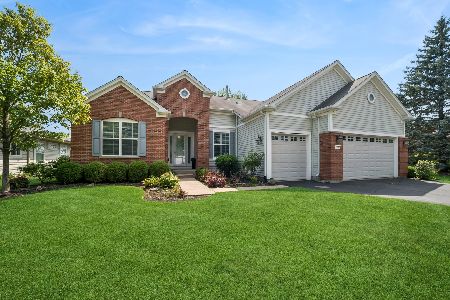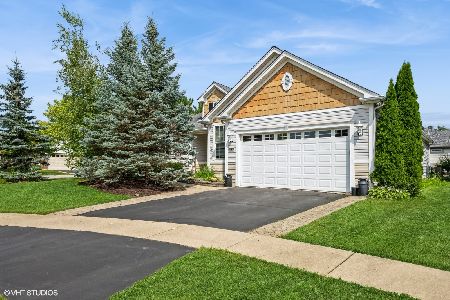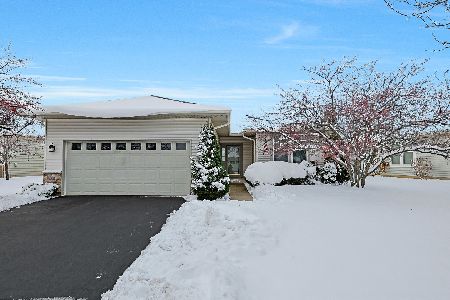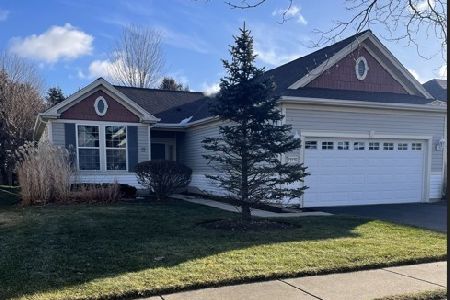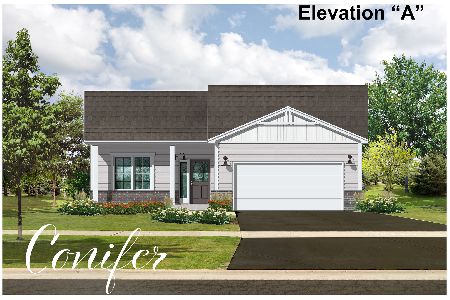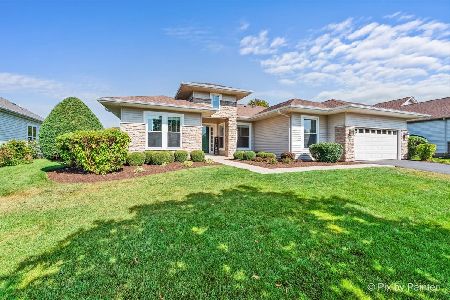12724 Cold Springs Drive, Huntley, Illinois 60142
$300,000
|
Sold
|
|
| Status: | Closed |
| Sqft: | 1,871 |
| Cost/Sqft: | $171 |
| Beds: | 2 |
| Baths: | 3 |
| Year Built: | 1999 |
| Property Taxes: | $5,204 |
| Days On Market: | 2008 |
| Lot Size: | 0,24 |
Description
This much sought after Mackinac A Model was built by Del Webb on a Premium Lot adjacent to Preserve area. Bright Open Sun-Filled Floor Plan with English Basement, Four (4) Season Sun Room, Master Suite with Extended Walk-in Closet and Bay Window with Views of Adjacent Preserve area. A Master Bath with Double Sink, Soaking Tub, Separate Shower & Water Closet. You will find the Home in Excellent Condition with Crown Molding Throughout & Custom Upgraded Ceramic Tile. The Chef's Kitchen has a large Eating Area off of the Magnificent Sun Room, An Island, Closet Pantry, GE Appliances, Plenty of Cabinets & Counter Space, Two (2) Sky Lights & Custom Recessed Lighting. The English Basement has a Bright Open Floor plan, Partially finished with a 1/2 bath & Your preference for Office/Den or Bedroom. There is a Huge Cemented Crawl Space Storage for all your Stuff. Newer Furnace & Air Conditioner - 2017, Water Heater - 2018, Roof 2019. See Updated & Upgraded Features under "Additional Information" in MLS along with Plat of Survey & COVID-19 Forms
Property Specifics
| Single Family | |
| — | |
| — | |
| 1999 | |
| — | |
| MACKINAC A | |
| No | |
| 0.24 |
| Kane | |
| Del Webb Sun City | |
| 128 / Monthly | |
| — | |
| — | |
| — | |
| 10785271 | |
| 0205426023 |
Nearby Schools
| NAME: | DISTRICT: | DISTANCE: | |
|---|---|---|---|
|
Grade School
Leggee Elementary School |
158 | — | |
|
Middle School
Heineman Middle School |
158 | Not in DB | |
|
High School
Huntley High School |
158 | Not in DB | |
Property History
| DATE: | EVENT: | PRICE: | SOURCE: |
|---|---|---|---|
| 28 Sep, 2020 | Sold | $300,000 | MRED MLS |
| 19 Aug, 2020 | Under contract | $319,900 | MRED MLS |
| — | Last price change | $329,900 | MRED MLS |
| 17 Jul, 2020 | Listed for sale | $329,900 | MRED MLS |
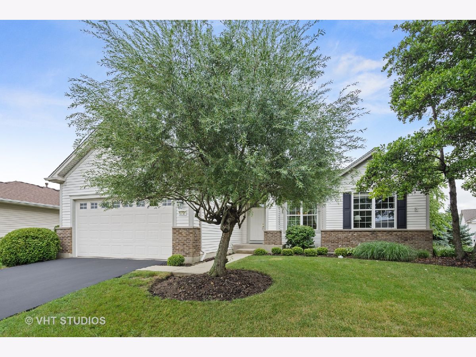
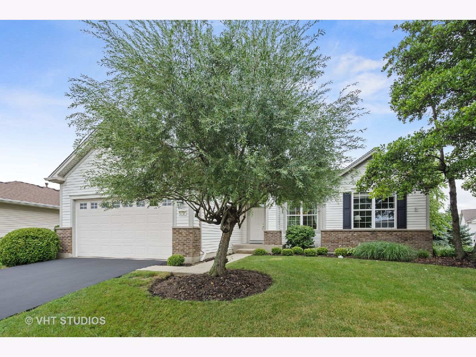
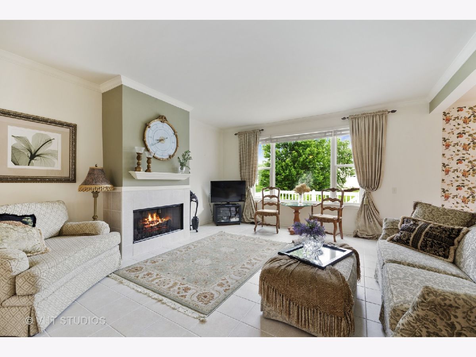
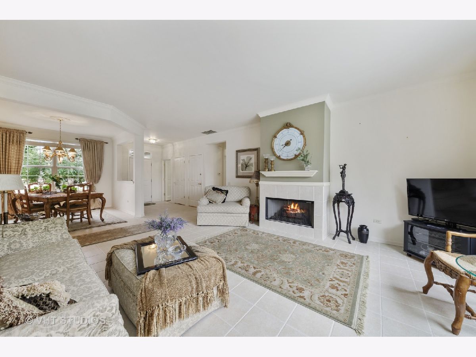
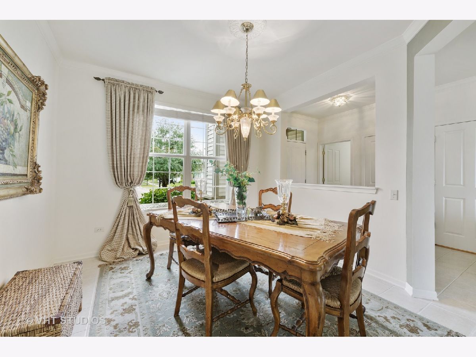
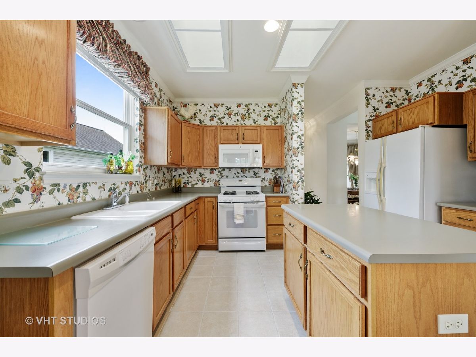
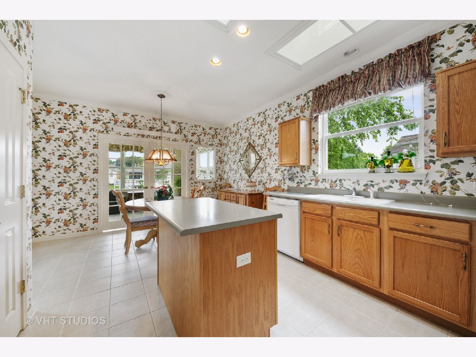
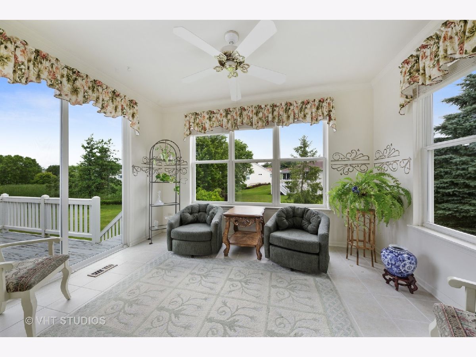
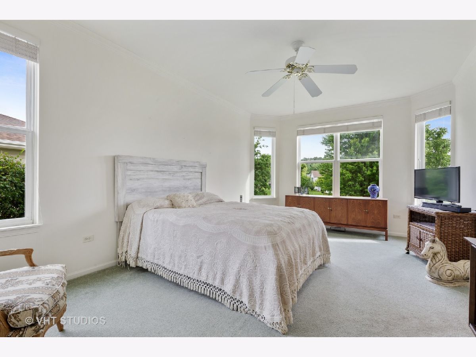
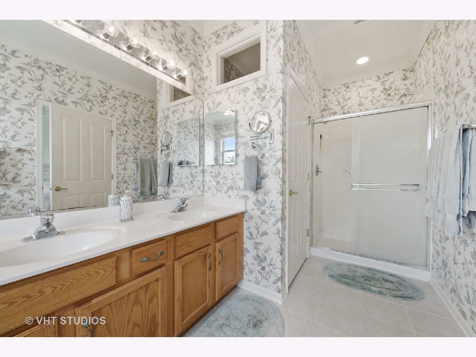
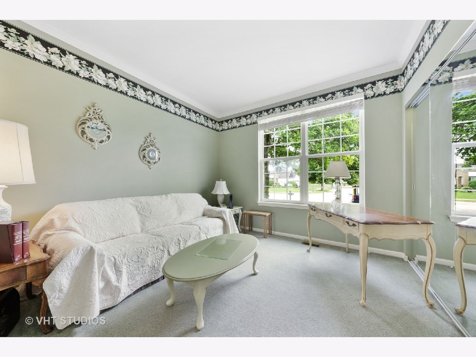
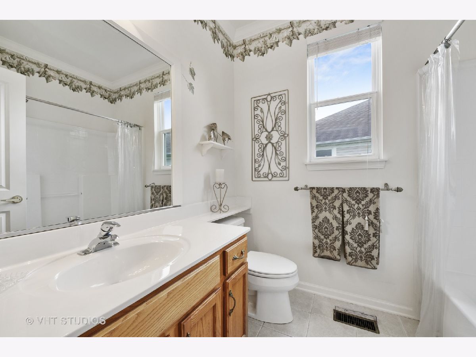
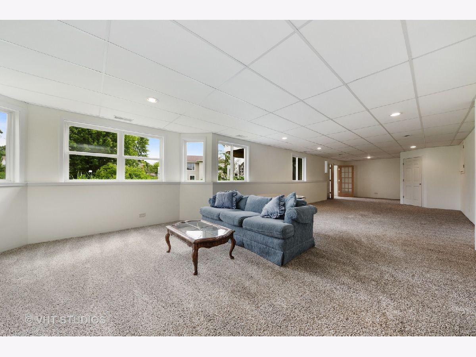
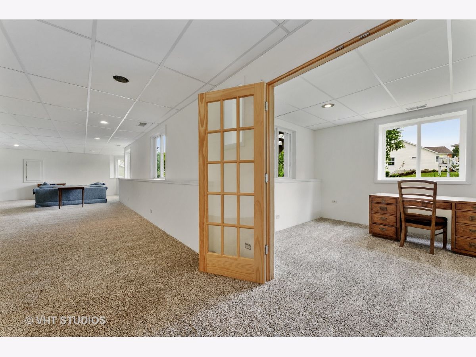
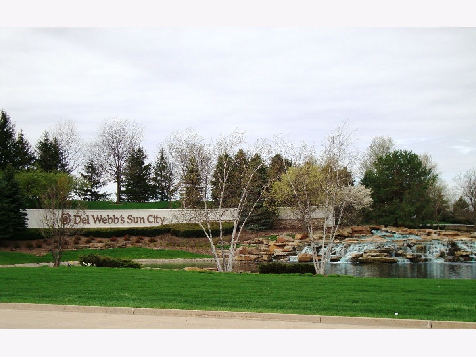
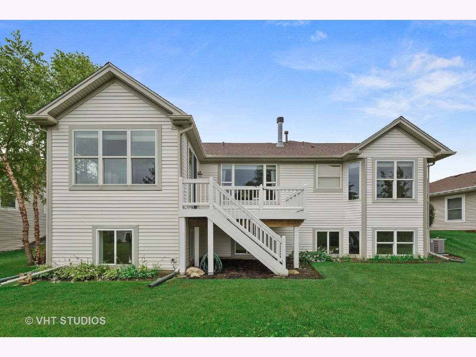
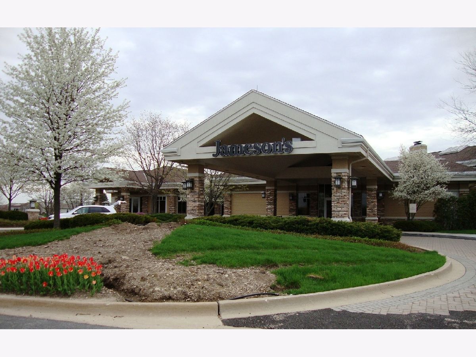
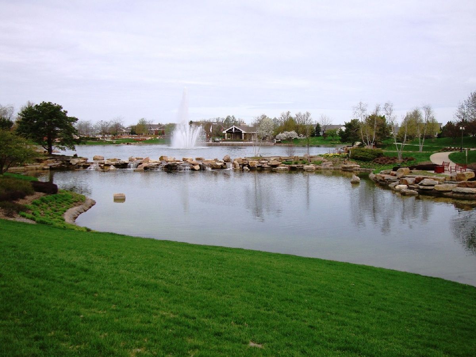
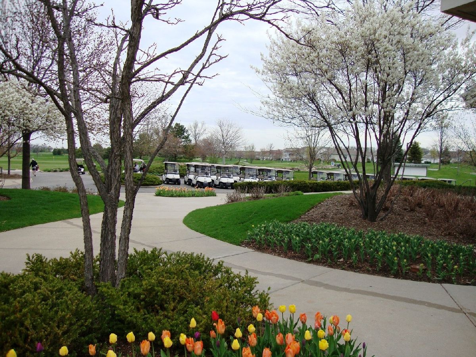
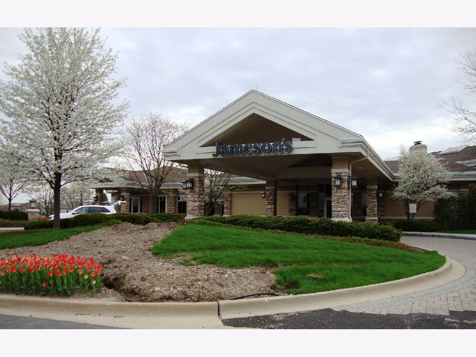
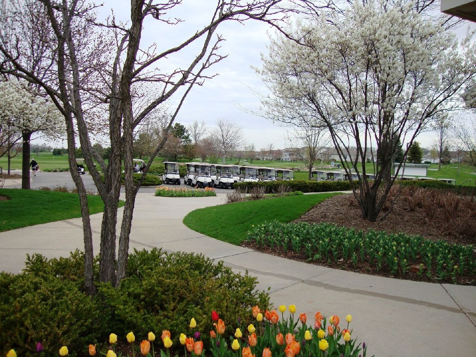
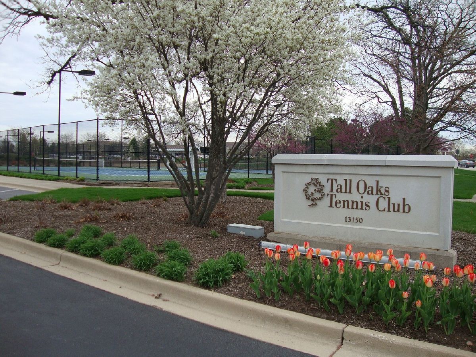
Room Specifics
Total Bedrooms: 2
Bedrooms Above Ground: 2
Bedrooms Below Ground: 0
Dimensions: —
Floor Type: —
Full Bathrooms: 3
Bathroom Amenities: Separate Shower,Double Sink,Soaking Tub
Bathroom in Basement: 1
Rooms: —
Basement Description: Partially Finished,Crawl,Egress Window
Other Specifics
| 2 | |
| — | |
| Asphalt | |
| — | |
| — | |
| 66X126X31X55X131 | |
| Unfinished | |
| — | |
| — | |
| — | |
| Not in DB | |
| — | |
| — | |
| — | |
| — |
Tax History
| Year | Property Taxes |
|---|---|
| 2020 | $5,204 |
Contact Agent
Nearby Similar Homes
Nearby Sold Comparables
Contact Agent
Listing Provided By
Baird & Warner

