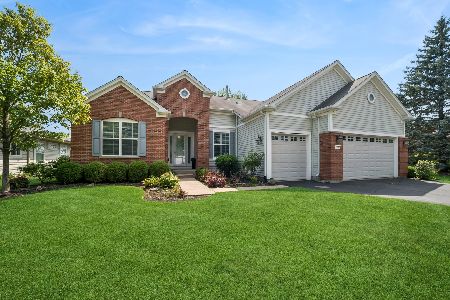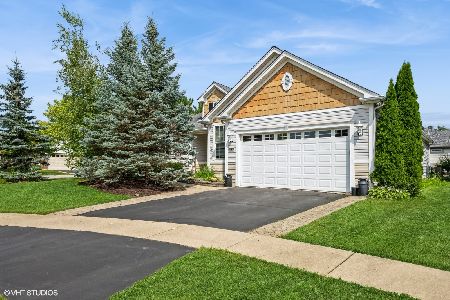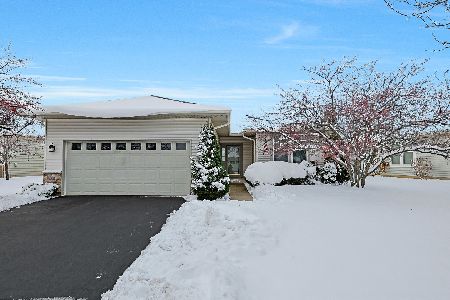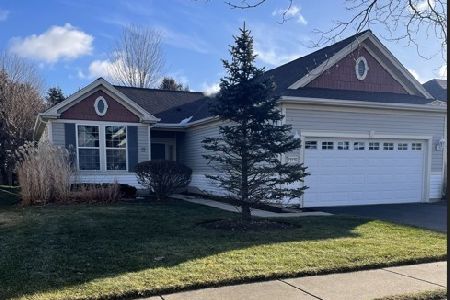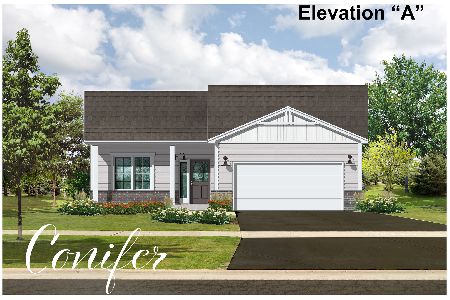12734 Cold Springs Drive, Huntley, Illinois 60142
$257,750
|
Sold
|
|
| Status: | Closed |
| Sqft: | 1,796 |
| Cost/Sqft: | $147 |
| Beds: | 2 |
| Baths: | 2 |
| Year Built: | 1999 |
| Property Taxes: | $5,554 |
| Days On Market: | 3465 |
| Lot Size: | 0,22 |
Description
This Sought After Model, The Grand Haven, Is In Great Condition with Many Upgrades & Open Floor Plan. The Family Room, Kitchen & Breakfast Rooms with Hardwood Floors are Bright Open Sun-Filled Rooms; with a Private Deck off the Breakfast Room with Awesome Views. Kitchen has all Appliances, Breakfast Bar, Pantry & Many Cabinets. The Large Master Suite has Bay Window, Ceiling Fan and a Master Bath with Separate Shower, Vanity and Large Walk-in Closet. The Living & Dining Rooms have an Open Floor Plan that is Great for Entertaining. The Large Laundry Room is Equipped with Both Cabinets & Shelving. There is a Large 2.5 Car Garage with Extra Storage Space along with a Large Bright Partially Finished English Basement that you can use for Entertaining & Hobbies with a Large Crawl Space to Store all of Your "Extra Stuff". With this Home, You get to Enjoy All of the Activities & Amenities of Beautiful Del Webb Sun City. This is an Estate Sale, Move in Ready with an Early Close Available
Property Specifics
| Single Family | |
| — | |
| Ranch | |
| 1999 | |
| Full,English | |
| GRAND HAVEN | |
| No | |
| 0.22 |
| Kane | |
| Del Webb Sun City | |
| 134 / Monthly | |
| Insurance,Clubhouse,Exercise Facilities,Pool,Scavenger | |
| Public | |
| Public Sewer | |
| 09294035 | |
| 0205426024 |
Nearby Schools
| NAME: | DISTRICT: | DISTANCE: | |
|---|---|---|---|
|
High School
Huntley High School |
158 | Not in DB | |
Property History
| DATE: | EVENT: | PRICE: | SOURCE: |
|---|---|---|---|
| 16 Aug, 2016 | Sold | $257,750 | MRED MLS |
| 26 Jul, 2016 | Under contract | $264,900 | MRED MLS |
| 21 Jul, 2016 | Listed for sale | $264,900 | MRED MLS |
| 2 Sep, 2020 | Sold | $254,000 | MRED MLS |
| 13 Aug, 2020 | Under contract | $259,900 | MRED MLS |
| — | Last price change | $262,900 | MRED MLS |
| 29 May, 2020 | Listed for sale | $269,900 | MRED MLS |
Room Specifics
Total Bedrooms: 2
Bedrooms Above Ground: 2
Bedrooms Below Ground: 0
Dimensions: —
Floor Type: Carpet
Full Bathrooms: 2
Bathroom Amenities: Separate Shower,Handicap Shower,Soaking Tub
Bathroom in Basement: 0
Rooms: Breakfast Room,Recreation Room
Basement Description: Partially Finished,Crawl,Bathroom Rough-In
Other Specifics
| 2.5 | |
| Concrete Perimeter | |
| Asphalt | |
| Deck, Porch, Storms/Screens | |
| Landscaped | |
| 69X122X56X27X131 | |
| Unfinished | |
| Full | |
| Hardwood Floors, First Floor Bedroom, First Floor Laundry, First Floor Full Bath | |
| Range, Microwave, Dishwasher, Refrigerator, Washer, Dryer, Disposal | |
| Not in DB | |
| Clubhouse, Pool, Sidewalks, Street Lights, Street Paved | |
| — | |
| — | |
| — |
Tax History
| Year | Property Taxes |
|---|---|
| 2016 | $5,554 |
| 2020 | $7,107 |
Contact Agent
Nearby Similar Homes
Nearby Sold Comparables
Contact Agent
Listing Provided By
Baird & Warner

