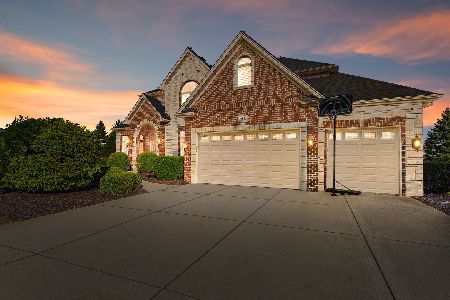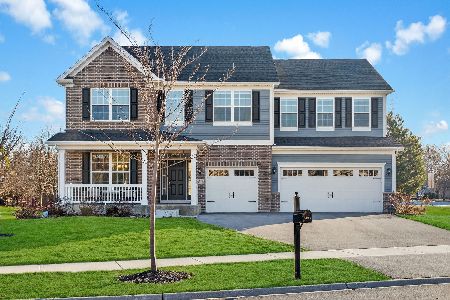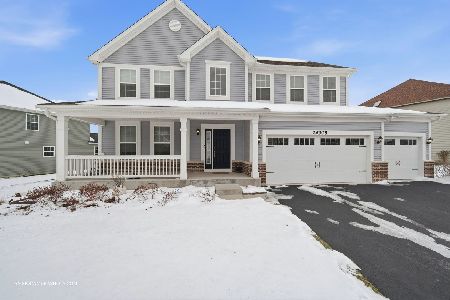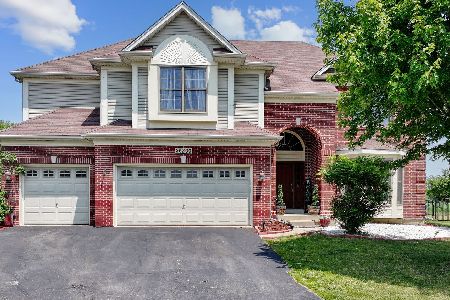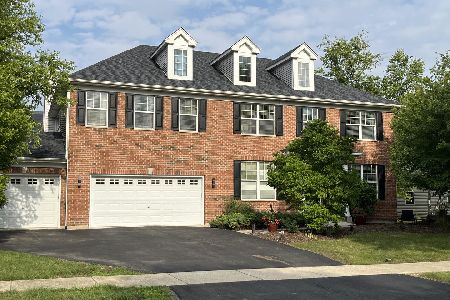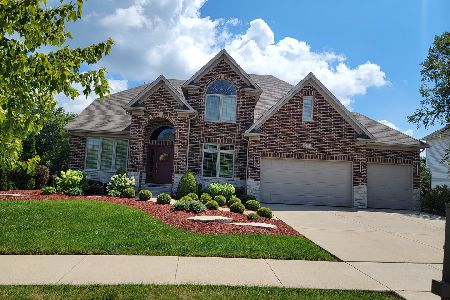12724 Grande Pines Boulevard, Plainfield, Illinois 60544
$425,000
|
Sold
|
|
| Status: | Closed |
| Sqft: | 3,415 |
| Cost/Sqft: | $123 |
| Beds: | 4 |
| Baths: | 4 |
| Year Built: | 2007 |
| Property Taxes: | $12,823 |
| Days On Market: | 2161 |
| Lot Size: | 0,28 |
Description
**SELLER SAYS MAKE AN OFFER TODAY** Welcome to your new home in exclusive GRANDE PARK neighborhood! Step inside the dramatic 2-story foyer where hardwood floors, extensive white trimwork, wrought-iron staircase and today's paint colors welcome you in. Your new Family Room is the center of this home, with vaulted ceilings, skylights, floor to ceiling windows and a gorgeous fireplace accent wall. Your kitchen has all stainless appliances, double oven, pantry, granite and large table space. You will love the layout with private office space, a separate formal dining room and large living room. Head upstairs to find your master retreat featuring tray ceiling design, large sitting area, a walk-in closet and an ensuite with separate shower/tub and 2 sinks. 2nd bedroom has a walk-in closet and private bathroom attached. 2 more beds and a 3rd full bathroom complete the upstairs. FULL SIZED, LOOK OUT BASEMENT which allows tons of natural light! You will love the oversized deck off the kitchen - it looks over the awesome backyard complete with a brand new FENCE for added privacy. 3 car attached garage. Sprinkler System. **NEW ROOF 2019.** And located in North Plainfield - just 10 minutes to Route 59 and 15 minutes to I-55. **Added bonus: Comes with a membership to community clubhouse with 3 pools, tennis courts, parks and bike paths throughout! Attends Highly Rated Oswego #308 School District. You will not be disappointed - come see Grande Pines TODAY!
Property Specifics
| Single Family | |
| — | |
| Traditional | |
| 2007 | |
| Full,English | |
| — | |
| No | |
| 0.28 |
| Kendall | |
| Grande Park | |
| 999 / Annual | |
| Insurance,Clubhouse,Pool | |
| Lake Michigan | |
| Public Sewer | |
| 10680487 | |
| 0336226019 |
Nearby Schools
| NAME: | DISTRICT: | DISTANCE: | |
|---|---|---|---|
|
Grade School
Grande Park Elementary School |
308 | — | |
|
Middle School
Murphy Junior High School |
308 | Not in DB | |
|
High School
Oswego East High School |
308 | Not in DB | |
Property History
| DATE: | EVENT: | PRICE: | SOURCE: |
|---|---|---|---|
| 28 Sep, 2012 | Sold | $300,000 | MRED MLS |
| 25 Aug, 2012 | Under contract | $349,900 | MRED MLS |
| 6 Aug, 2012 | Listed for sale | $349,900 | MRED MLS |
| 24 Aug, 2018 | Sold | $419,000 | MRED MLS |
| 25 Jul, 2018 | Under contract | $424,000 | MRED MLS |
| — | Last price change | $429,000 | MRED MLS |
| 8 Jun, 2018 | Listed for sale | $429,000 | MRED MLS |
| 19 Jun, 2020 | Sold | $425,000 | MRED MLS |
| 17 May, 2020 | Under contract | $419,000 | MRED MLS |
| — | Last price change | $424,000 | MRED MLS |
| 31 Mar, 2020 | Listed for sale | $426,000 | MRED MLS |
| 6 Jun, 2023 | Sold | $630,000 | MRED MLS |
| 1 May, 2023 | Under contract | $629,900 | MRED MLS |
| — | Last price change | $639,000 | MRED MLS |
| 8 Mar, 2023 | Listed for sale | $649,900 | MRED MLS |
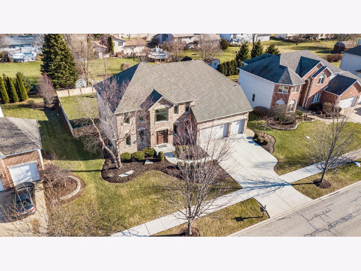

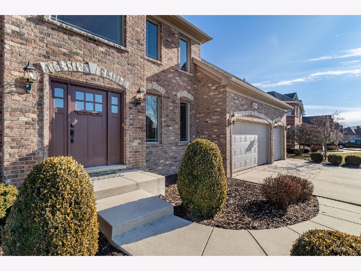
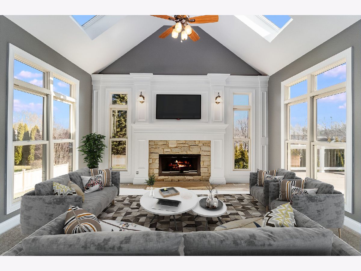

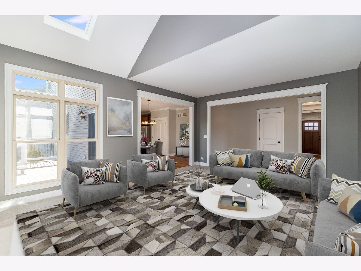
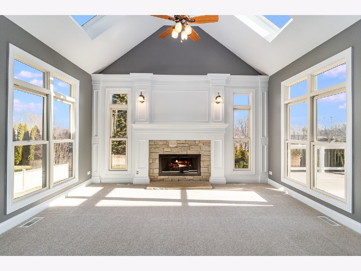
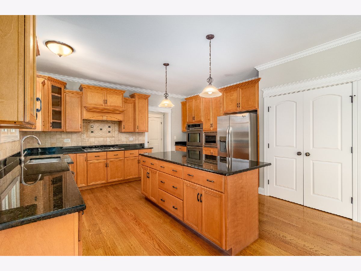
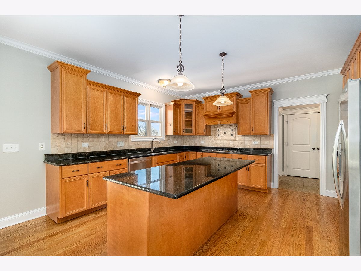

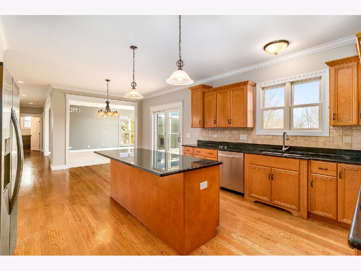
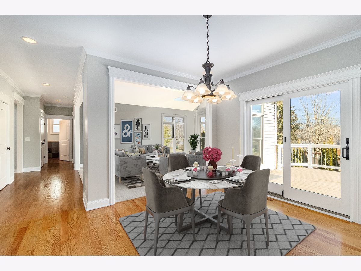
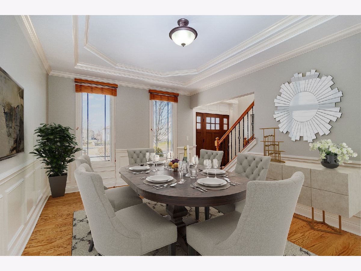
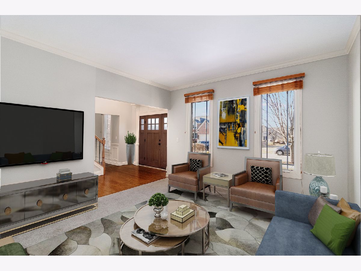

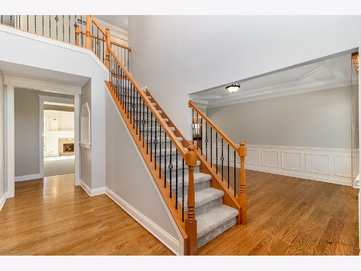
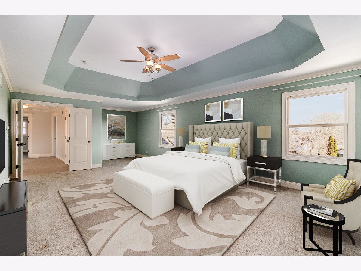
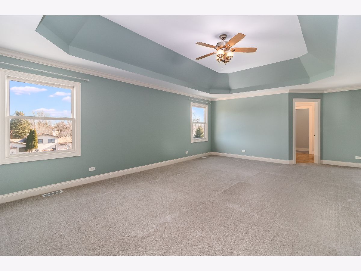
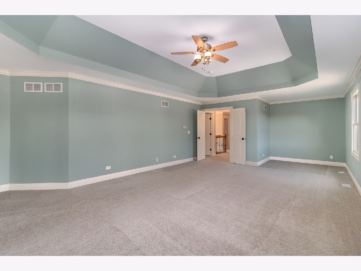
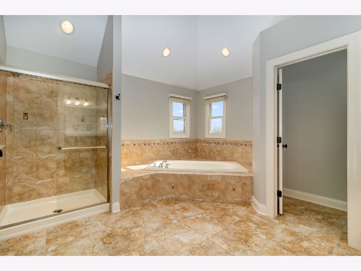
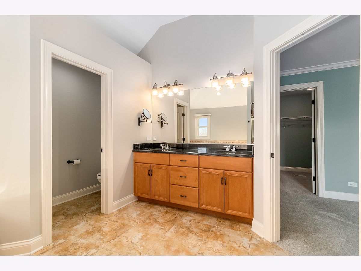
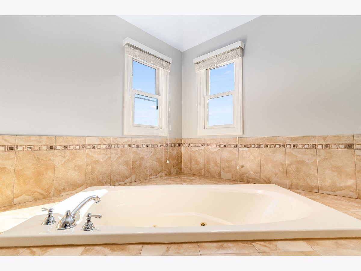
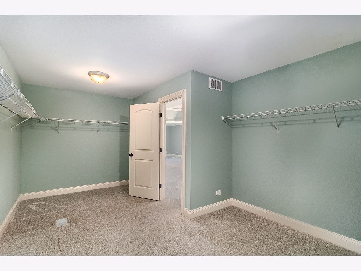
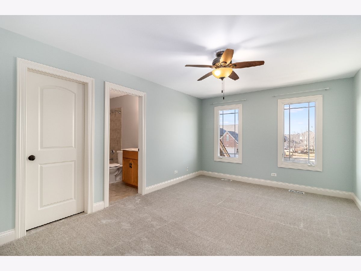
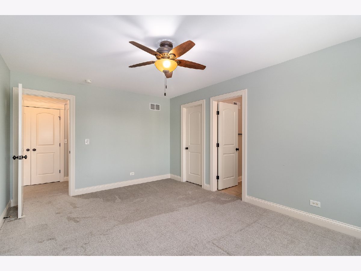
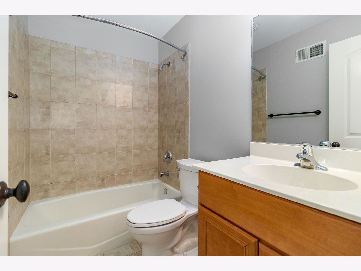
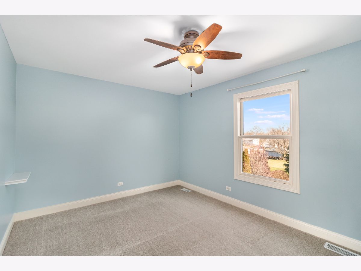
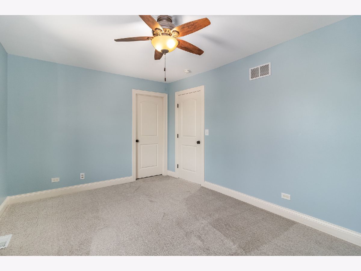
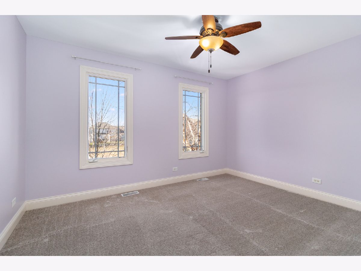
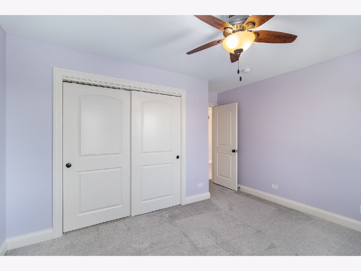
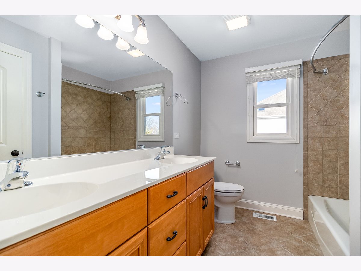
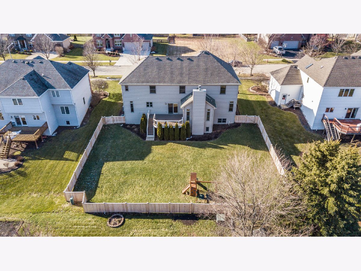
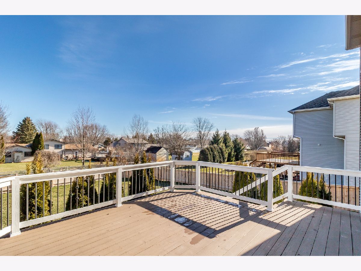
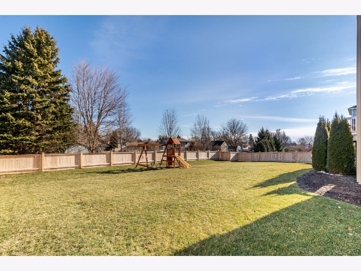
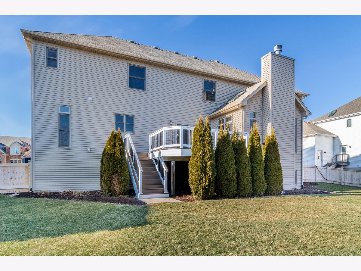
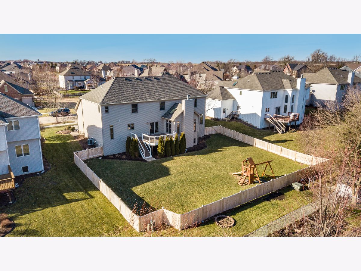
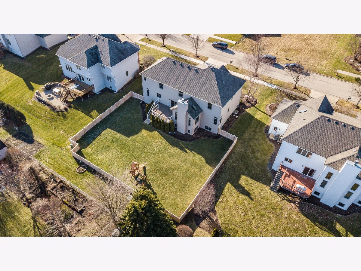
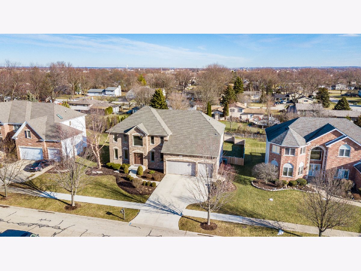
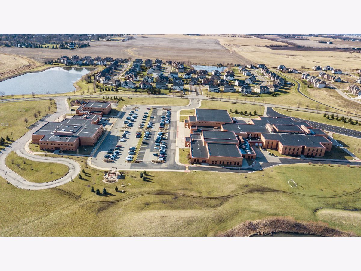
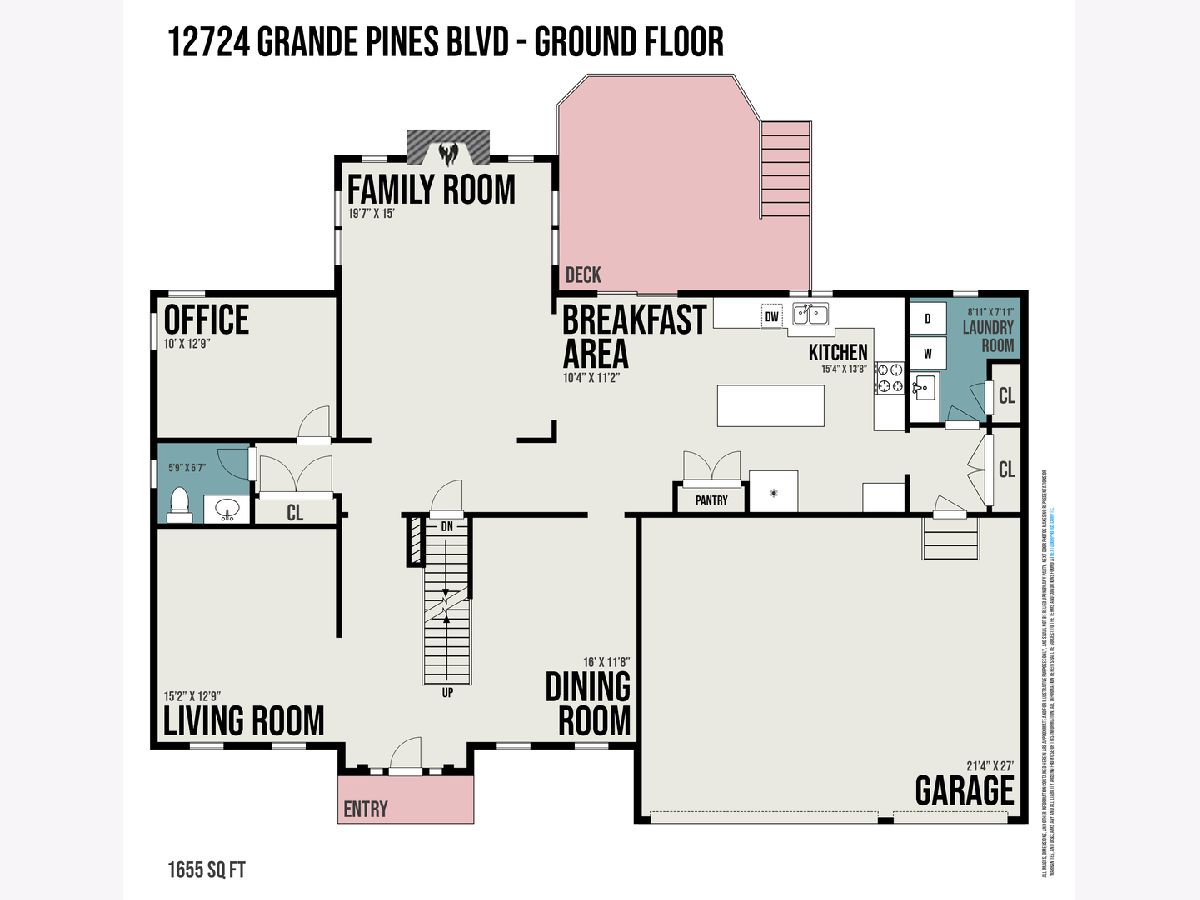
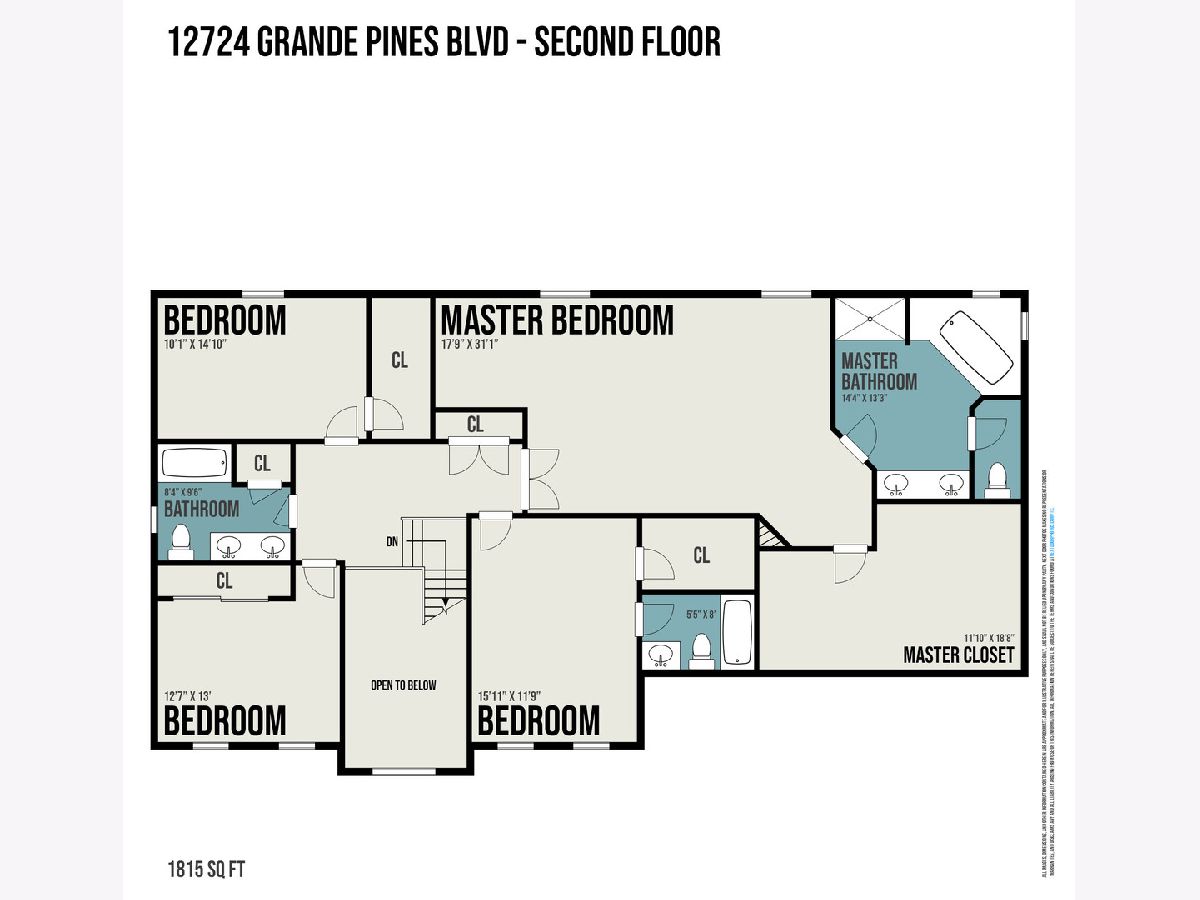

Room Specifics
Total Bedrooms: 4
Bedrooms Above Ground: 4
Bedrooms Below Ground: 0
Dimensions: —
Floor Type: Carpet
Dimensions: —
Floor Type: Carpet
Dimensions: —
Floor Type: Carpet
Full Bathrooms: 4
Bathroom Amenities: Whirlpool,Separate Shower,Double Sink,Double Shower
Bathroom in Basement: 0
Rooms: Breakfast Room,Den
Basement Description: Unfinished,Bathroom Rough-In
Other Specifics
| 3 | |
| Concrete Perimeter | |
| Concrete | |
| Deck, Storms/Screens | |
| Landscaped | |
| 90 X 135 | |
| Unfinished | |
| Full | |
| Vaulted/Cathedral Ceilings, Skylight(s), Hardwood Floors, First Floor Laundry | |
| Double Oven, Microwave, Dishwasher, Refrigerator, Washer, Dryer, Disposal, Stainless Steel Appliance(s), Cooktop | |
| Not in DB | |
| Clubhouse, Park, Pool, Tennis Court(s), Lake, Sidewalks | |
| — | |
| — | |
| Gas Starter |
Tax History
| Year | Property Taxes |
|---|---|
| 2012 | $14,163 |
| 2018 | $12,871 |
| 2020 | $12,823 |
| 2023 | $14,728 |
Contact Agent
Nearby Similar Homes
Nearby Sold Comparables
Contact Agent
Listing Provided By
john greene, Realtor


