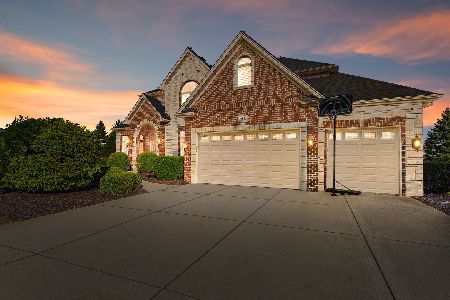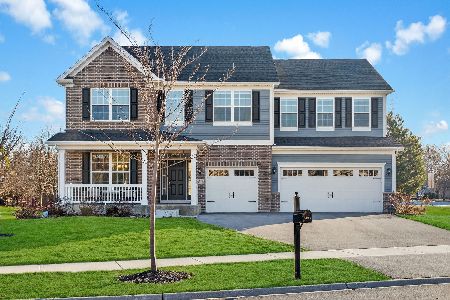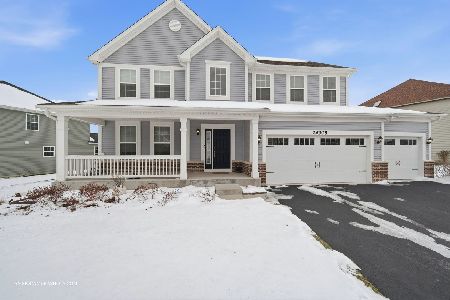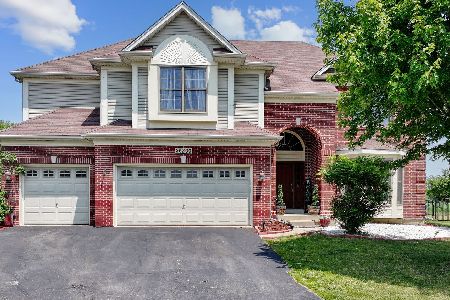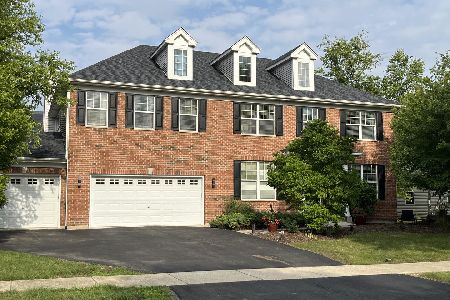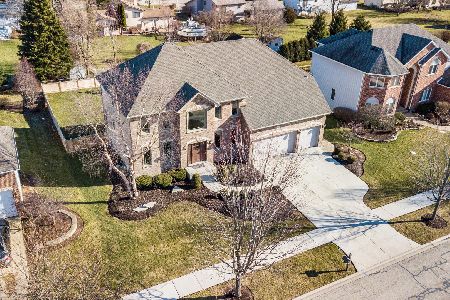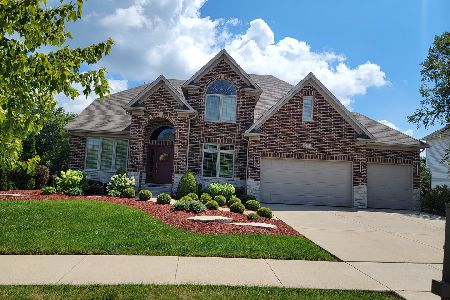12724 Grande Pines Boulevard, Plainfield, Illinois 60585
$630,000
|
Sold
|
|
| Status: | Closed |
| Sqft: | 3,400 |
| Cost/Sqft: | $185 |
| Beds: | 4 |
| Baths: | 5 |
| Year Built: | 2007 |
| Property Taxes: | $14,728 |
| Days On Market: | 1089 |
| Lot Size: | 0,28 |
Description
WELCOME HOME !! Prepared to be impressed with this Absolutely Stunning Custom Home! Located in highly desirable Grande Park, a Pool & Clubhouse Community!! From the moment you walk in you are greeted with a Dramatic 2 story Foyer, Wrought-Iron Staircase, Gleaming Hardwood Floors, extensive Custom White Millwork and Coffered Ceiling. The many features and Amenities include: Formal Living Room, Separate Dining Room with Wainscoting, Large Family Room with Vaulted Ceilings, Cozy Fireplace, Skylights, Floor to Ceiling Windows, open to the Kitchen and Breakfast Room, which is ideal for Family Gatherings. Kitchen Features Loads of Custom Cabinets, Granite Counters, Large Island, Double Ovens, New Gas Cooktop and Custom Exhaust fan, All Stainless Appliances and Pantry. Newly updated Main Floor Laundry Room with gray Wood Laminate Flooring, an Office/Den with Glass French Door and Guest Bathroom complete the Main Level. As you continue your tour upstairs the Second Floor boasts 4 Oversize Bedrooms including the Luxury Master Retreat with Sitting Area, High Tray Ceiling ,Private Bathroom, Large Walk-in Separate Shower & jetted Tub , Dual Vanity and a HUGE Walk-in Closet. Second Bedroom has a private en-suite bathroom, is also perfect as a Guest Room. The 3rd & 4th Large Bedrooms ( one with walk-in closet ) and a Full Bath complete the Second Level. NEED MORE SPACE? Head downstairs to the Light Filled Look-Out Basement. Newly Finished (2020) Featuring an Open Concept, Large Rec-Room (13x24) w/ Electric Fireplace , combined 14x14 Hobby/Game room, a 9x13 Kitchenette w/White Cabinets, Quartz Counter Tops & Stainless Appliances, a 13 x 15 Bedroom, Extra Large Bathroom with Double walk-in Shower, custom tile & wood laminate flooring. For Extra Storage there is a 13x18 unfinished Mechanical room area with work bench that stays, Dual Furnaces & AC Units. For Summer Cook-outs you will love the brand NEW DECK off the Kitchen overlooking your private Fenced in Large Yard!. Roof was replaced in 2019. There is also a Lawn Sprinkler System, 3 Car attached Garage w/ overhead racks that stay & Cement Driveway. Being part of Grande Park's Premier Pool & Clubhouse Community with Walking Trails, Tennis Courts, 3 Pools, Ponds, Parks, Bike Paths & Sledding Hill, Top Rated Oswego District 308 with K-8 grade schools conveniently located in Subdivision. THIS HOME HAS IT ALL !!! Don't delay, this beautiful home is waiting for you to call it YOURS!!
Property Specifics
| Single Family | |
| — | |
| — | |
| 2007 | |
| — | |
| — | |
| No | |
| 0.28 |
| Kendall | |
| Grande Park | |
| 1149 / Annual | |
| — | |
| — | |
| — | |
| 11733527 | |
| 0336226019 |
Nearby Schools
| NAME: | DISTRICT: | DISTANCE: | |
|---|---|---|---|
|
Grade School
Grande Park Elementary School |
308 | — | |
|
Middle School
Murphy Junior High School |
308 | Not in DB | |
|
High School
Oswego East High School |
308 | Not in DB | |
Property History
| DATE: | EVENT: | PRICE: | SOURCE: |
|---|---|---|---|
| 28 Sep, 2012 | Sold | $300,000 | MRED MLS |
| 25 Aug, 2012 | Under contract | $349,900 | MRED MLS |
| 6 Aug, 2012 | Listed for sale | $349,900 | MRED MLS |
| 24 Aug, 2018 | Sold | $419,000 | MRED MLS |
| 25 Jul, 2018 | Under contract | $424,000 | MRED MLS |
| — | Last price change | $429,000 | MRED MLS |
| 8 Jun, 2018 | Listed for sale | $429,000 | MRED MLS |
| 19 Jun, 2020 | Sold | $425,000 | MRED MLS |
| 17 May, 2020 | Under contract | $419,000 | MRED MLS |
| — | Last price change | $424,000 | MRED MLS |
| 31 Mar, 2020 | Listed for sale | $426,000 | MRED MLS |
| 6 Jun, 2023 | Sold | $630,000 | MRED MLS |
| 1 May, 2023 | Under contract | $629,900 | MRED MLS |
| — | Last price change | $639,000 | MRED MLS |
| 8 Mar, 2023 | Listed for sale | $649,900 | MRED MLS |
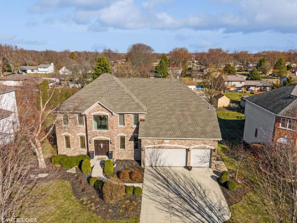
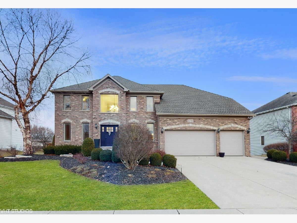
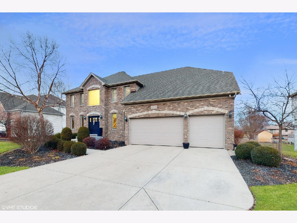
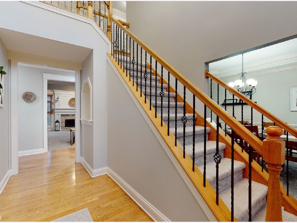
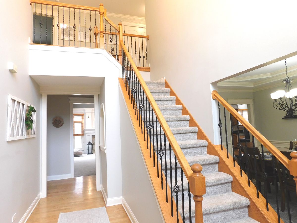
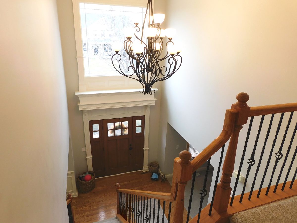
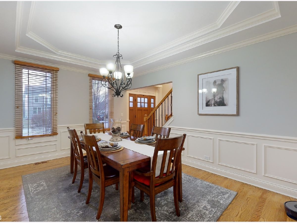
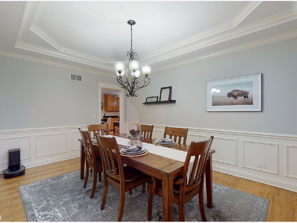
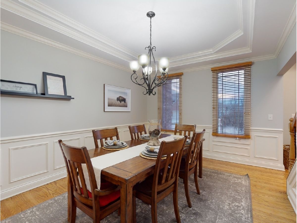
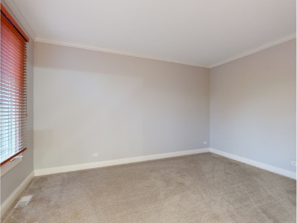
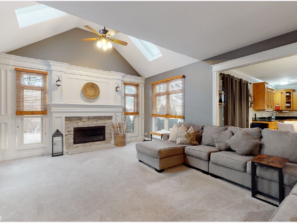
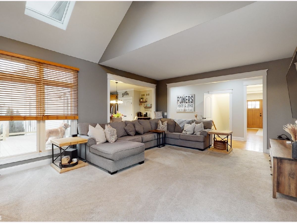
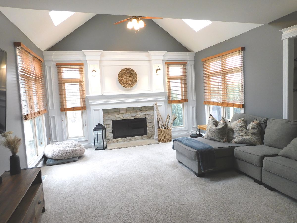
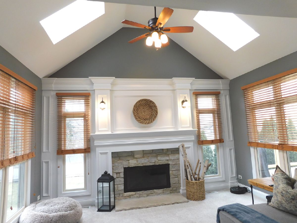
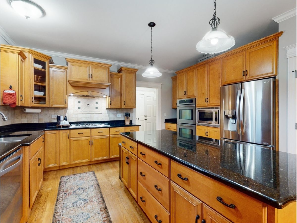
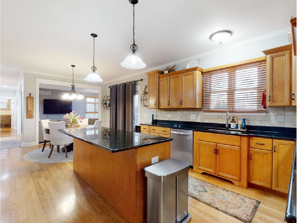
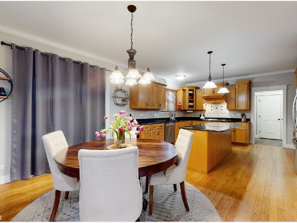
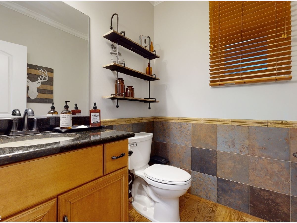
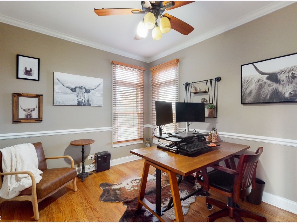
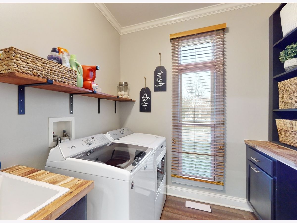
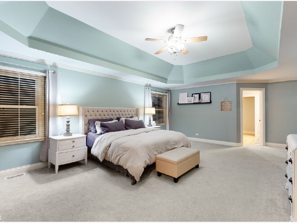
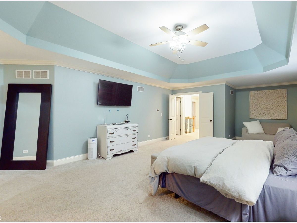
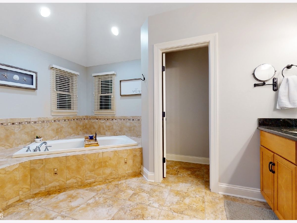
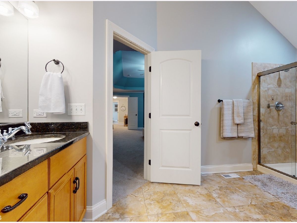
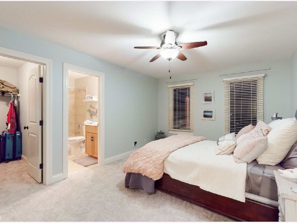
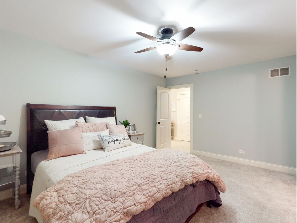
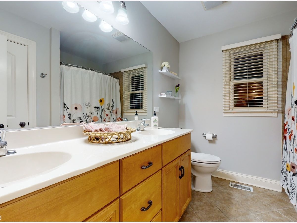
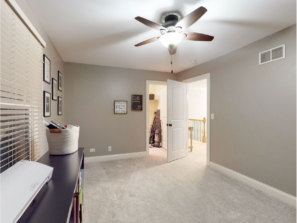
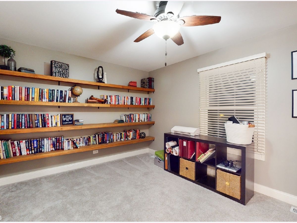
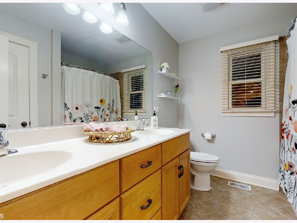
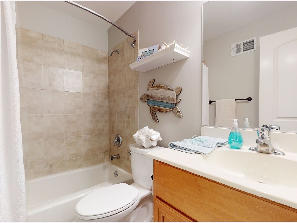
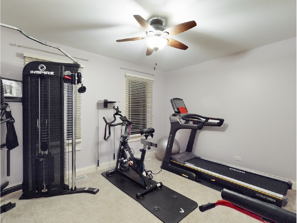
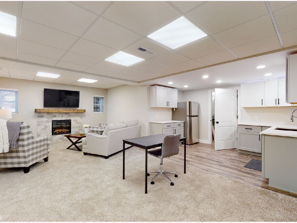
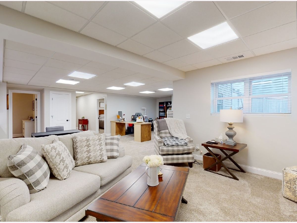
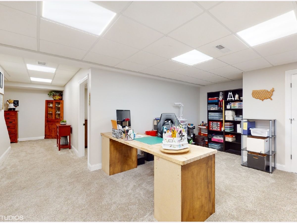
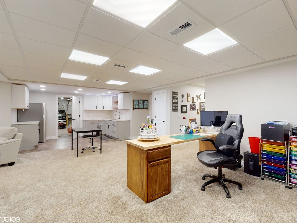
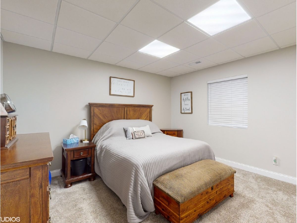
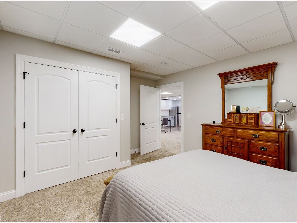
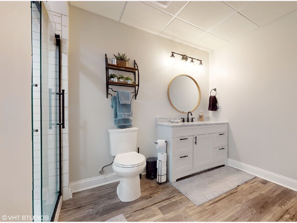
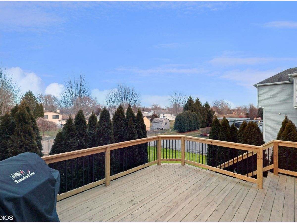
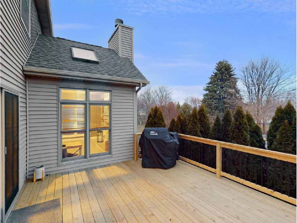
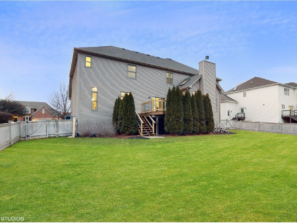
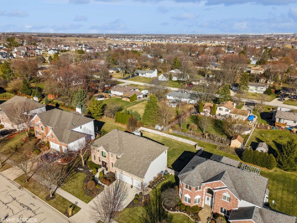
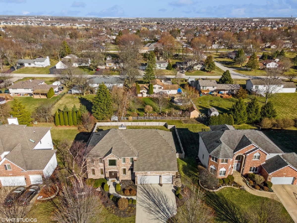
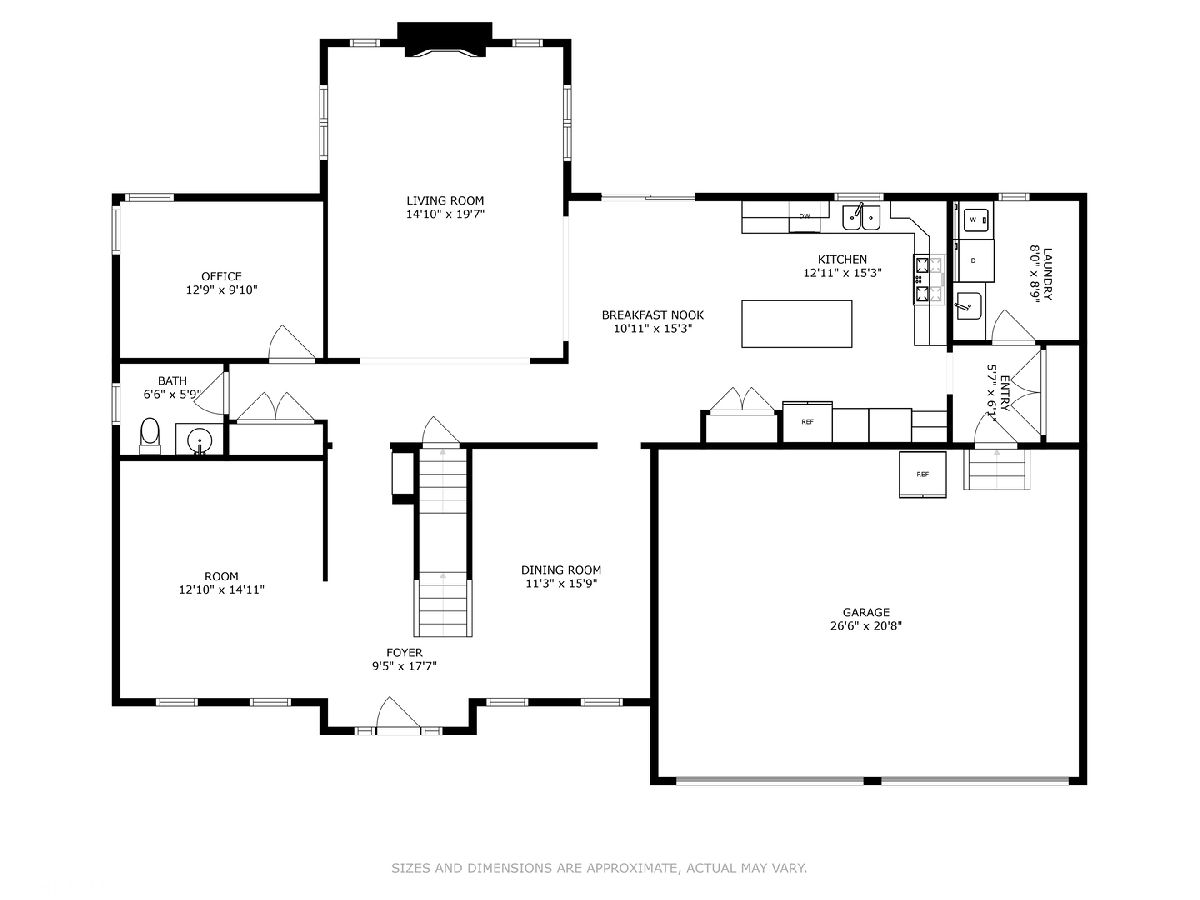
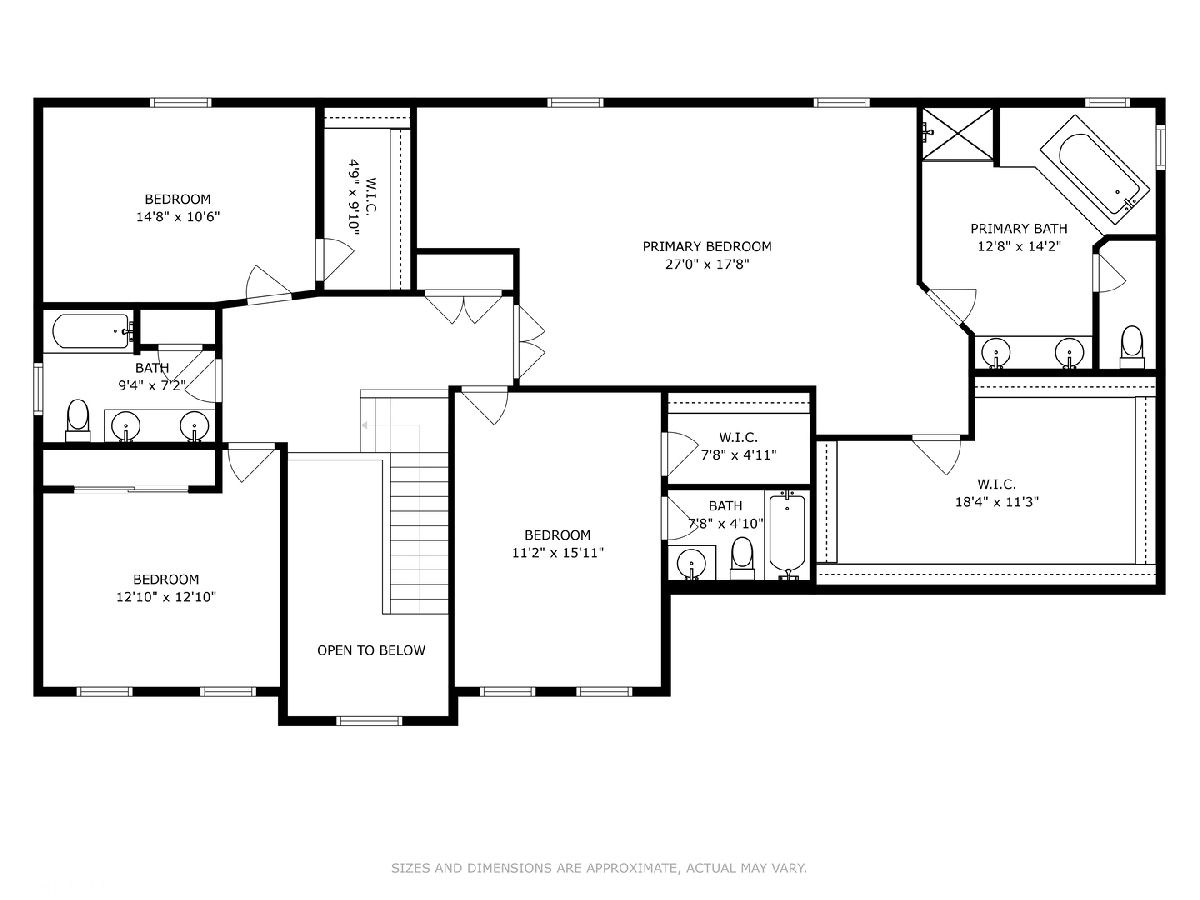
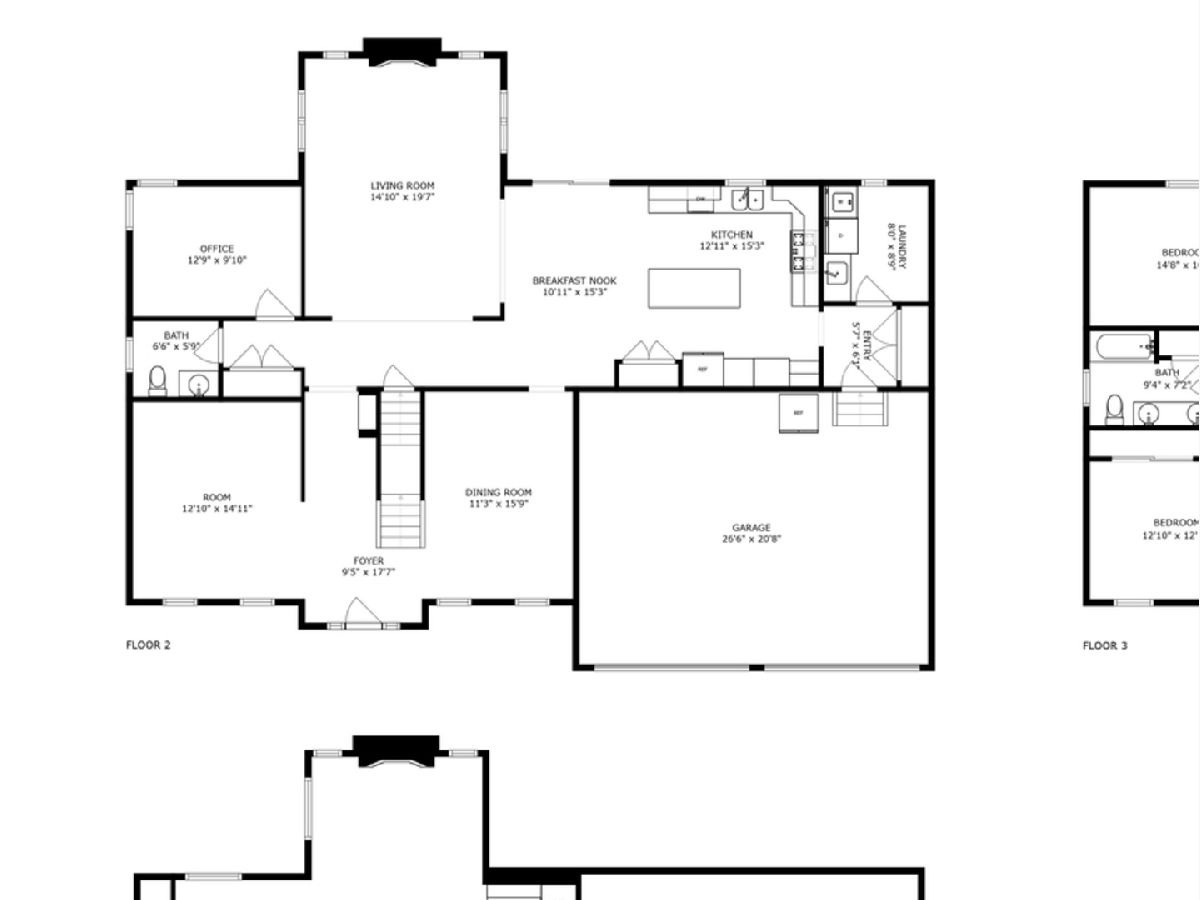
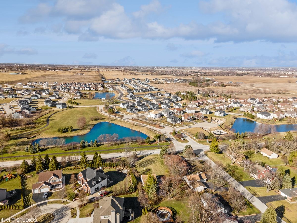
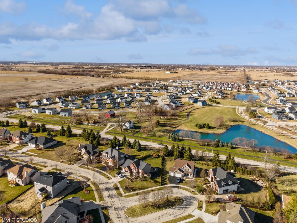
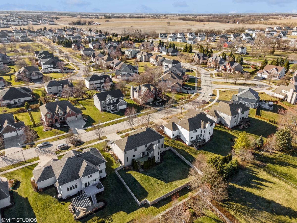
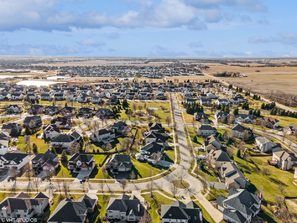
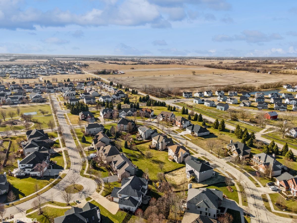
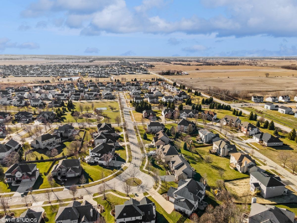
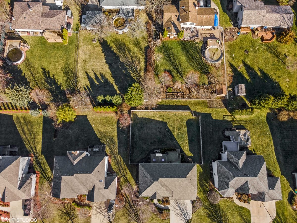
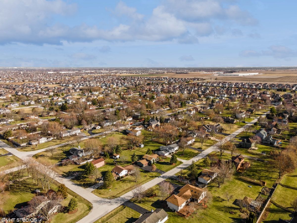
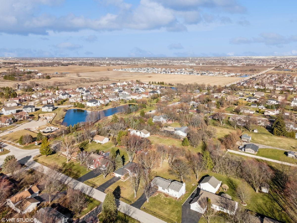
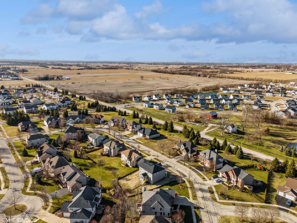
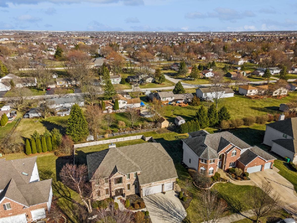
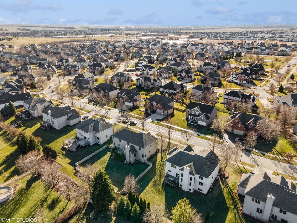
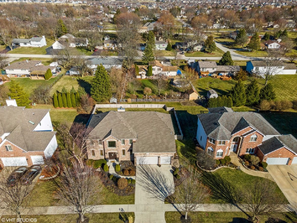
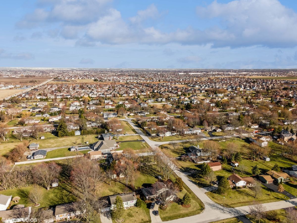
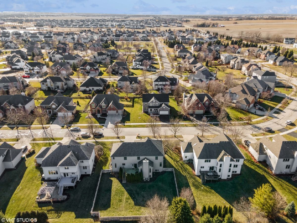
Room Specifics
Total Bedrooms: 5
Bedrooms Above Ground: 4
Bedrooms Below Ground: 1
Dimensions: —
Floor Type: —
Dimensions: —
Floor Type: —
Dimensions: —
Floor Type: —
Dimensions: —
Floor Type: —
Full Bathrooms: 5
Bathroom Amenities: Whirlpool,Separate Shower,Double Sink,Double Shower
Bathroom in Basement: 1
Rooms: —
Basement Description: Finished,Egress Window,Lookout,Rec/Family Area,Storage Space
Other Specifics
| 3 | |
| — | |
| Concrete | |
| — | |
| — | |
| 90X135 | |
| — | |
| — | |
| — | |
| — | |
| Not in DB | |
| — | |
| — | |
| — | |
| — |
Tax History
| Year | Property Taxes |
|---|---|
| 2012 | $14,163 |
| 2018 | $12,871 |
| 2020 | $12,823 |
| 2023 | $14,728 |
Contact Agent
Nearby Similar Homes
Nearby Sold Comparables
Contact Agent
Listing Provided By
Coldwell Banker Real Estate Group


