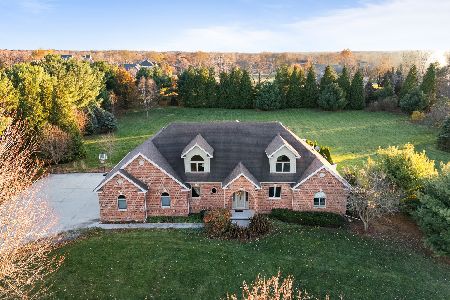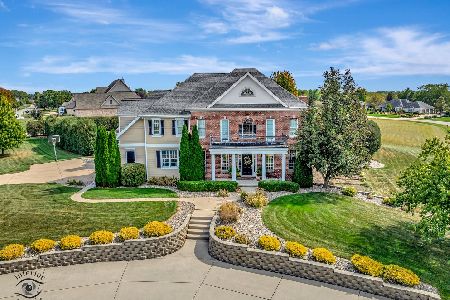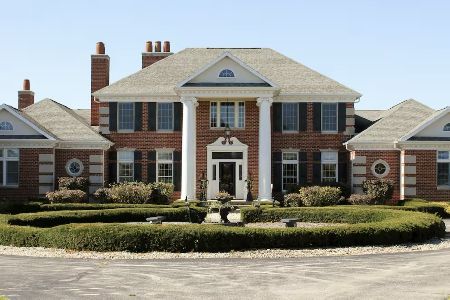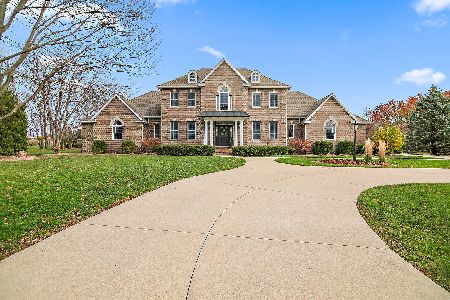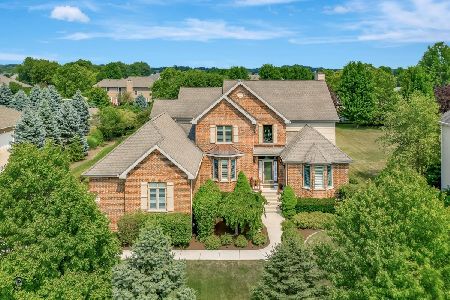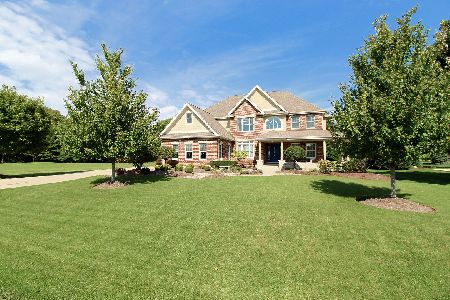1273 Game Trail North, Bourbonnais, Illinois 60914
$479,000
|
Sold
|
|
| Status: | Closed |
| Sqft: | 3,321 |
| Cost/Sqft: | $147 |
| Beds: | 3 |
| Baths: | 5 |
| Year Built: | 2000 |
| Property Taxes: | $9,685 |
| Days On Market: | 3730 |
| Lot Size: | 0,91 |
Description
You'll love the serene setting with a backdrop of trees on the Illinois Conservation Grounds that leads to trails and the Kankakee River. Stunning custom built home with a grand and breathtaking view as you enter the home through the foyer. The barrel ceiling follows the lines of the circle window that gives seasonally changing views. Kitchen includes stainless steel appliances, island, butler pantry and dinette area. First floor Master Suite has picturesque views with many windows including transoms. First floor laundry has built in cabinetry. Office on first floor has built in oak bookshelves and cabinetry. Great work out space with steam shower in basement with 9' ceilings. The second floor loft room views the Living Room and landscaped cul-de-sac. Both Living Room and Family Room are sunk in and share a see through fireplace. Home includes generator, central vac, security system and a separate well hooked up to the outdoor sprinklers. Super clean, call today!
Property Specifics
| Single Family | |
| — | |
| Traditional | |
| 2000 | |
| Full | |
| — | |
| No | |
| 0.91 |
| Kankakee | |
| — | |
| 0 / Not Applicable | |
| None | |
| Public | |
| Public Sewer | |
| 09097078 | |
| 17081540502000 |
Property History
| DATE: | EVENT: | PRICE: | SOURCE: |
|---|---|---|---|
| 7 Apr, 2016 | Sold | $479,000 | MRED MLS |
| 6 Jan, 2016 | Under contract | $489,000 | MRED MLS |
| 2 Dec, 2015 | Listed for sale | $489,000 | MRED MLS |
Room Specifics
Total Bedrooms: 3
Bedrooms Above Ground: 3
Bedrooms Below Ground: 0
Dimensions: —
Floor Type: Carpet
Dimensions: —
Floor Type: Carpet
Full Bathrooms: 5
Bathroom Amenities: Whirlpool,Double Sink
Bathroom in Basement: 1
Rooms: Loft,Office
Basement Description: Partially Finished
Other Specifics
| 3.5 | |
| Concrete Perimeter | |
| Concrete | |
| Patio, Storms/Screens | |
| Cul-De-Sac,Nature Preserve Adjacent | |
| 70.26X284.72X255.62X203.6 | |
| — | |
| Full | |
| Vaulted/Cathedral Ceilings, Hardwood Floors, First Floor Bedroom, First Floor Laundry, First Floor Full Bath | |
| Range, Microwave, Dishwasher, Refrigerator, High End Refrigerator, Disposal, Trash Compactor, Stainless Steel Appliance(s) | |
| Not in DB | |
| — | |
| — | |
| — | |
| Double Sided, Wood Burning, Gas Log |
Tax History
| Year | Property Taxes |
|---|---|
| 2016 | $9,685 |
Contact Agent
Nearby Similar Homes
Nearby Sold Comparables
Contact Agent
Listing Provided By
Speckman Realty Real Living

