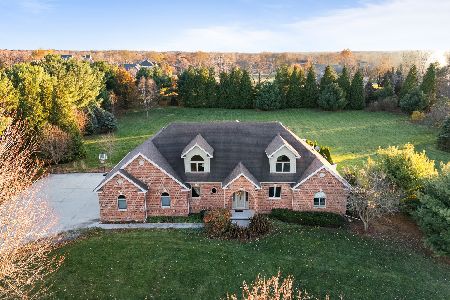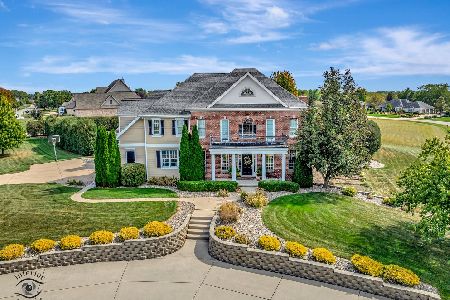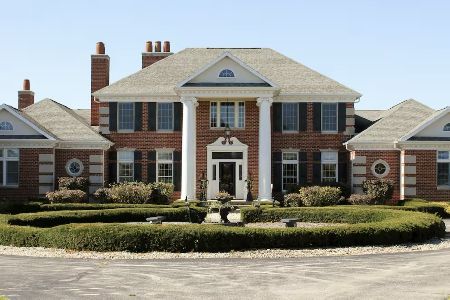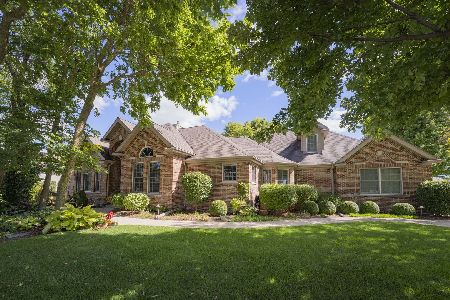1254 Game Trail, Bourbonnais, Illinois 60914
$455,000
|
Sold
|
|
| Status: | Closed |
| Sqft: | 3,910 |
| Cost/Sqft: | $123 |
| Beds: | 5 |
| Baths: | 4 |
| Year Built: | 2006 |
| Property Taxes: | $11,866 |
| Days On Market: | 2101 |
| Lot Size: | 0,00 |
Description
Custom built home, with a family in mind! All the room for your growing needs, but all the upgrades you are looking for! Gorgeous kitchen with High end appliances, large island, granite counters, and not only one pantry, but a second pantry / mudroom with an add'l refrigerator, sink, and counter space. Separate formal Dining Room, Butler's Pantry, Parlor, Office, and Full Bath round out the 1st floor. Beautiful large sliders lead you to the professionally landscaped yard, patio, and pool - perfect for entertaining, and just enjoying outdoor life! The Master Bedroom Oasis, has french doors that overlook the backyard, fireplace, En-suite with a jetted tub and separate shower, and double vanity, dressing room walk in closet, and additional office, it is your very own relaxation suite! Four additional bedrooms are located on the second floor, two with a Jack-n-Jill Bathroom, and an additional Full bath. Home Features a 3 car garage, 2 central air - and 2 furnace systems, whole house intercom, alarm system, deep concrete poured basement, and just so much more! You Truly NEED to see the home to FEEL the care in the home. Check out the Virtual Walk though, then call us for your private showing
Property Specifics
| Single Family | |
| — | |
| — | |
| 2006 | |
| Full | |
| — | |
| No | |
| — |
| Kankakee | |
| Riverside Co Est | |
| 0 / Not Applicable | |
| None | |
| Public | |
| Public Sewer | |
| 10718382 | |
| 17081540502400 |
Property History
| DATE: | EVENT: | PRICE: | SOURCE: |
|---|---|---|---|
| 28 Aug, 2020 | Sold | $455,000 | MRED MLS |
| 10 Aug, 2020 | Under contract | $479,900 | MRED MLS |
| — | Last price change | $499,900 | MRED MLS |
| 18 May, 2020 | Listed for sale | $525,000 | MRED MLS |

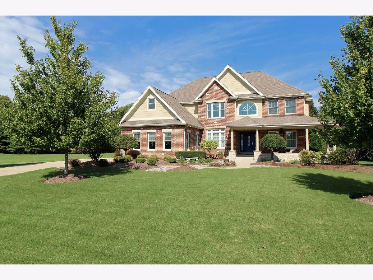
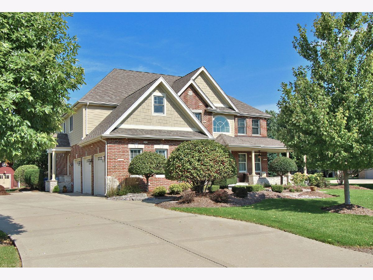
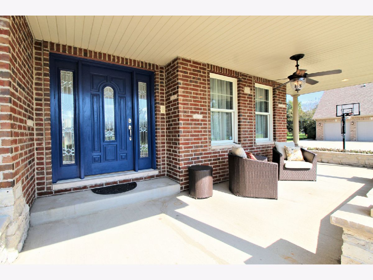
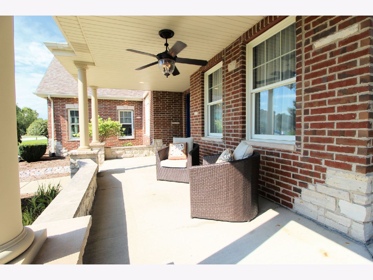
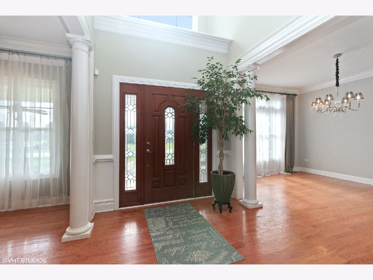
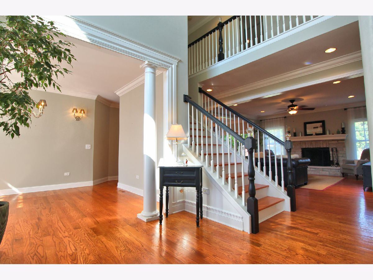
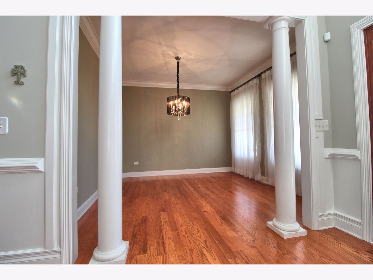
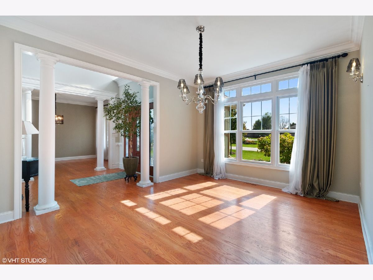
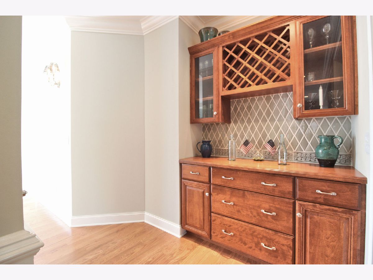
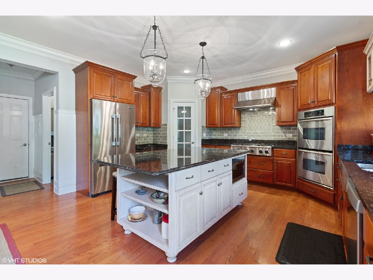
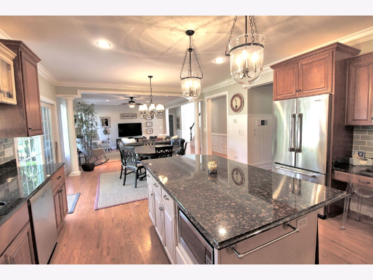
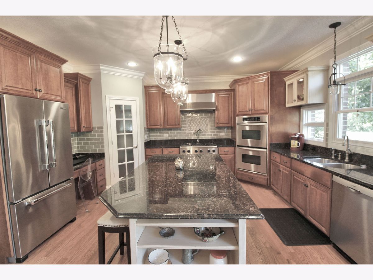
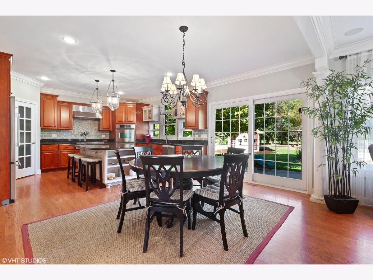
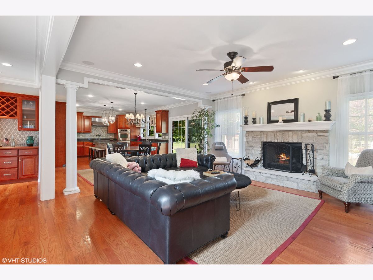
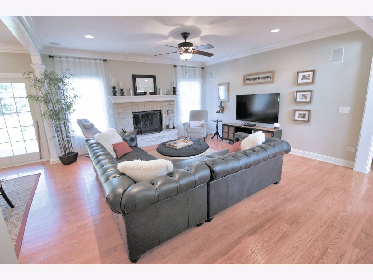
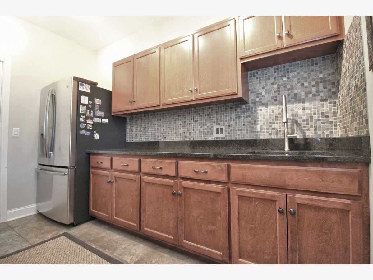
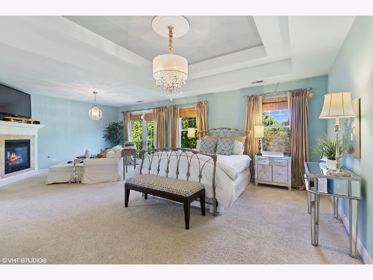
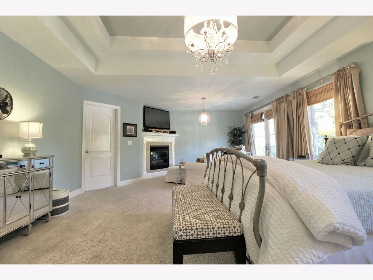
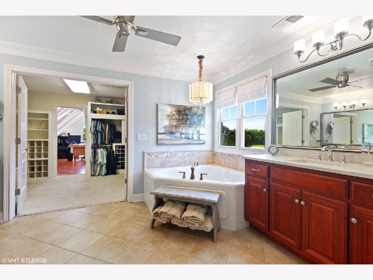
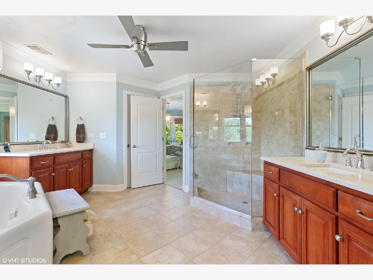
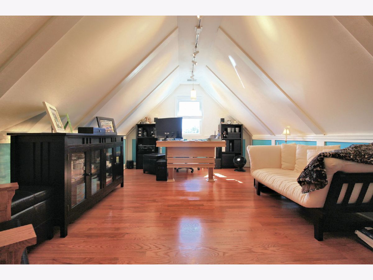
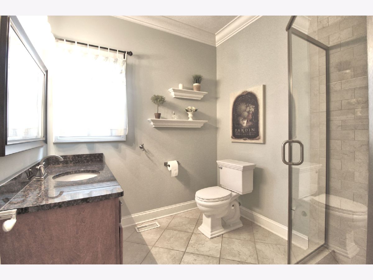
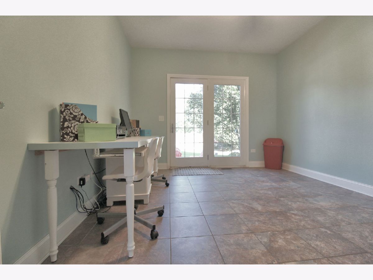
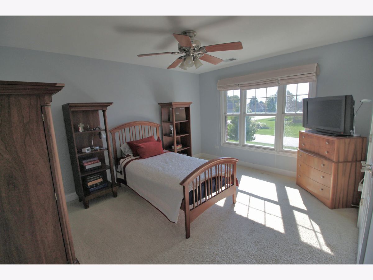
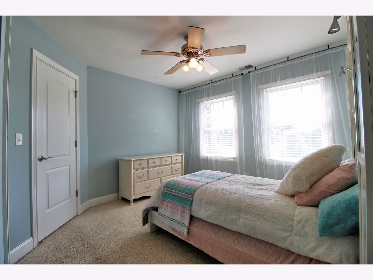
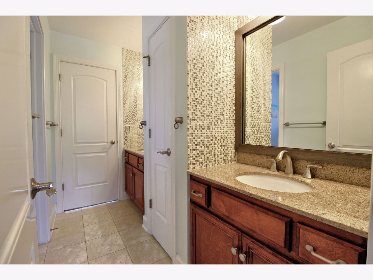
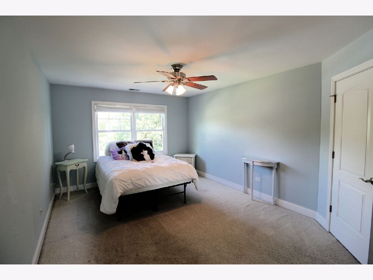
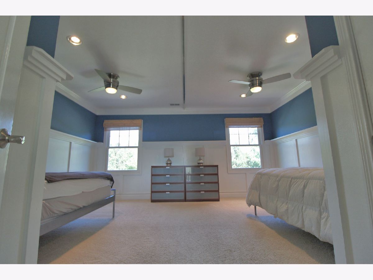
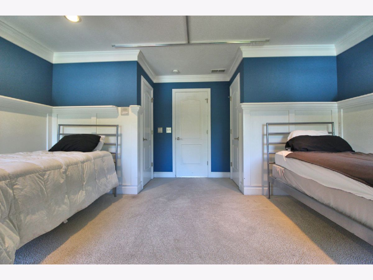
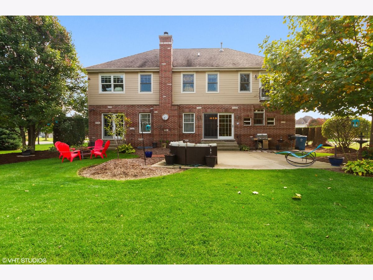
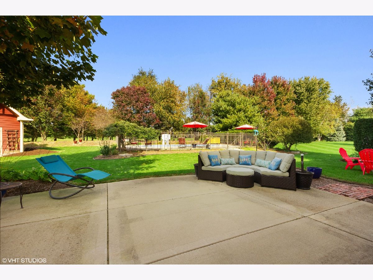
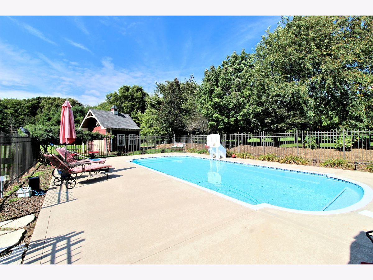
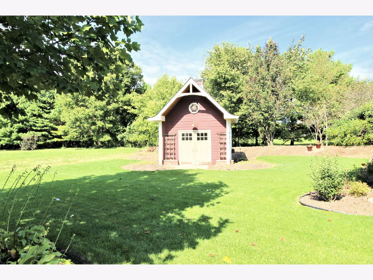
Room Specifics
Total Bedrooms: 5
Bedrooms Above Ground: 5
Bedrooms Below Ground: 0
Dimensions: —
Floor Type: Carpet
Dimensions: —
Floor Type: Carpet
Dimensions: —
Floor Type: Carpet
Dimensions: —
Floor Type: —
Full Bathrooms: 4
Bathroom Amenities: Whirlpool,Separate Shower,Double Sink,Garden Tub
Bathroom in Basement: 0
Rooms: Bedroom 5,Den,Office,Study
Basement Description: Unfinished
Other Specifics
| 3 | |
| Concrete Perimeter | |
| Concrete | |
| — | |
| Cul-De-Sac | |
| 100X200 | |
| — | |
| Full | |
| Vaulted/Cathedral Ceilings, Bar-Dry, Hardwood Floors, First Floor Laundry, First Floor Full Bath, Built-in Features, Walk-In Closet(s) | |
| Double Oven, Microwave, Dishwasher, High End Refrigerator, Washer, Dryer, Stainless Steel Appliance(s), Cooktop, Range Hood | |
| Not in DB | |
| — | |
| — | |
| — | |
| — |
Tax History
| Year | Property Taxes |
|---|---|
| 2020 | $11,866 |
Contact Agent
Nearby Similar Homes
Nearby Sold Comparables
Contact Agent
Listing Provided By
Speckman Realty Real Living

