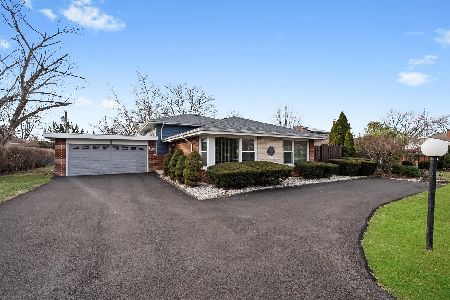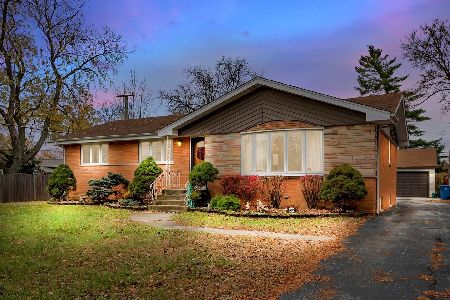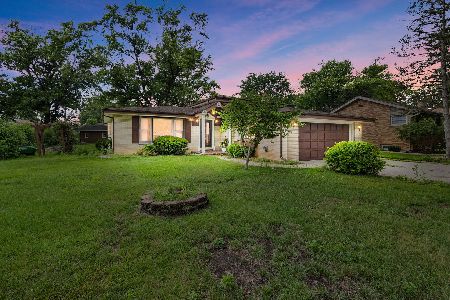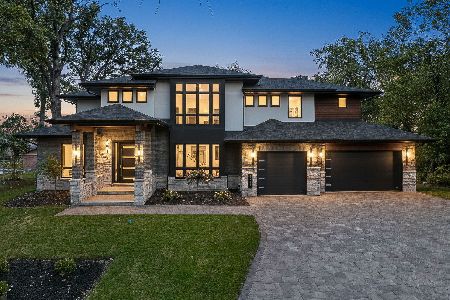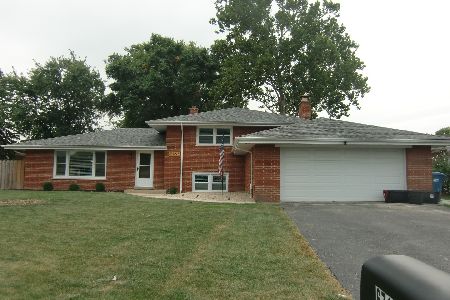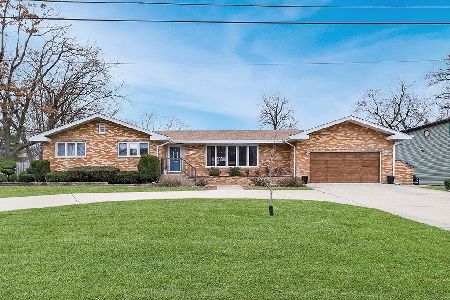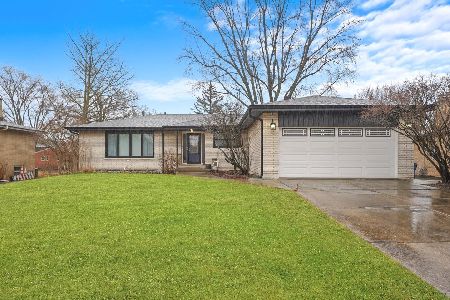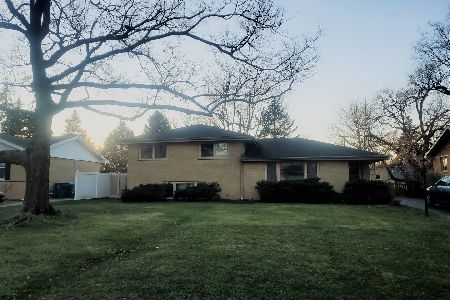12731 70th Avenue, Palos Heights, Illinois 60463
$299,900
|
Sold
|
|
| Status: | Closed |
| Sqft: | 1,632 |
| Cost/Sqft: | $184 |
| Beds: | 4 |
| Baths: | 2 |
| Year Built: | 1960 |
| Property Taxes: | $7,784 |
| Days On Market: | 1741 |
| Lot Size: | 0,23 |
Description
Gorgeous brick 4BR true ranch, wonderfully rehabbed and ready for delivery! This beautiful transformation begins with a brand-new roof, facia, soffits, gutters, and downspouts as well as all new windows, front door and sliding glass patio door. Enter this beauty into a stunning, well-sized living room with can-lighting, newly finished hardwood flooring, wood-burning fireplace with new stone surround and granite hearth, and new built-in buffet with new cabinetry, quartz counter-top, and dimmer lighting. The chef will be in Culinary Heaven with this completely updated eat-in kitchen including 48-inch maple cabinetry, soft-close maple drawers, quartz countertop with breakfast bar peninsula, all-new stainless-steel appliances, can-lights, subway tile backsplash, attractive and durable LVP (Luxury Vinyl Plank) flooring, and an undermount sink with pretty pendant light above. New sliding glass door opens off the eat-in area to the 14-ft concrete patio and partially fenced backyard area for outdoor dining and fun. The pocket door off the kitchen brings you to the laundry/mud room with all new electric and hot water heater and the HVAC tucked quietly away. Down the hall ushers you to a sophisticated all-new full bath with new double-sink vanity, mirrored double-medicine cabinets, tiled tub/shower surround, new lighting, toilet and LVP flooring. The master suite brings in so much light with 2 sets of double-windows and offers re-finished gleaming hardwood flooring and a private half-bath complete with new sink/vanity, toilet, lighting, tile backsplash and LVP floor. Bedrooms 2, 3, and 4 are all well-sized and offer new windows, lighting, and newly re-finished hardwood floors. The long side-drive ends with a 2.5-car brick garage with new roof, facia, soffit and new garage door. Call this one "HOME!!"
Property Specifics
| Single Family | |
| — | |
| Ranch | |
| 1960 | |
| None | |
| TRUE RANCH | |
| No | |
| 0.23 |
| Cook | |
| — | |
| — / Not Applicable | |
| None | |
| Lake Michigan | |
| Public Sewer | |
| 11052788 | |
| 24311110080000 |
Nearby Schools
| NAME: | DISTRICT: | DISTANCE: | |
|---|---|---|---|
|
Grade School
Navajo Heights Elementary School |
128 | — | |
|
Middle School
Independence Junior High School |
128 | Not in DB | |
Property History
| DATE: | EVENT: | PRICE: | SOURCE: |
|---|---|---|---|
| 28 Jun, 2021 | Sold | $299,900 | MRED MLS |
| 18 Apr, 2021 | Under contract | $299,900 | MRED MLS |
| 14 Apr, 2021 | Listed for sale | $299,900 | MRED MLS |
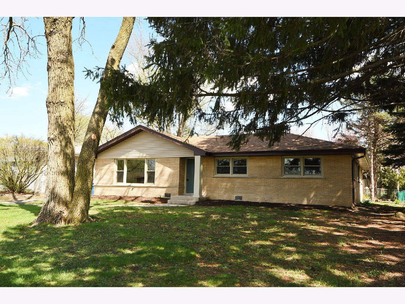
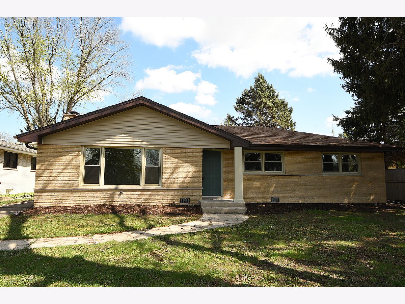
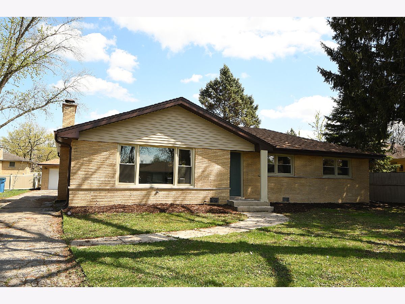
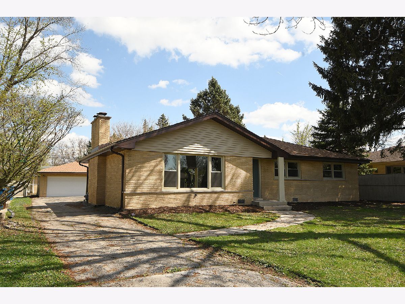
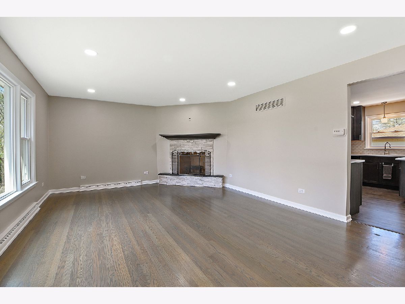
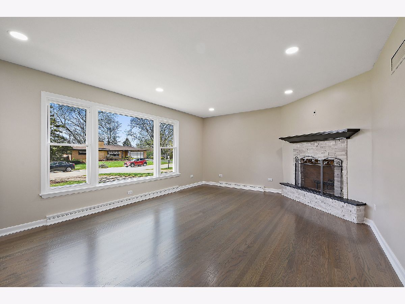
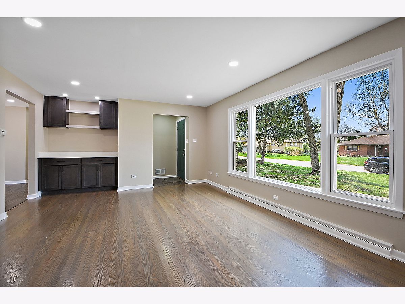
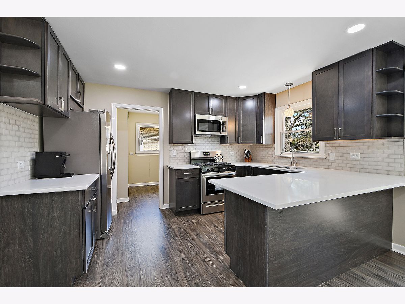
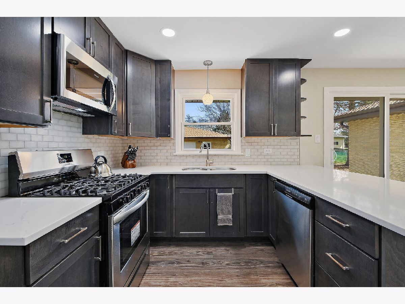
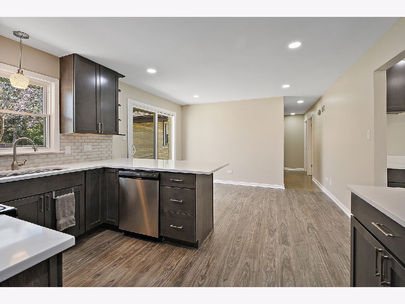
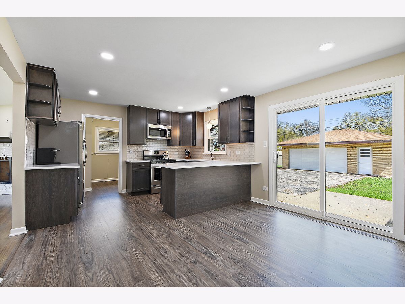
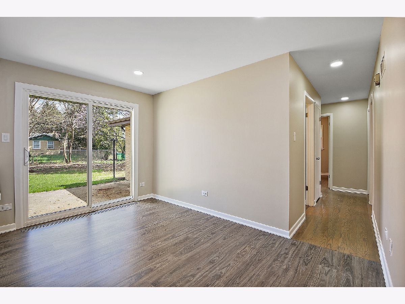
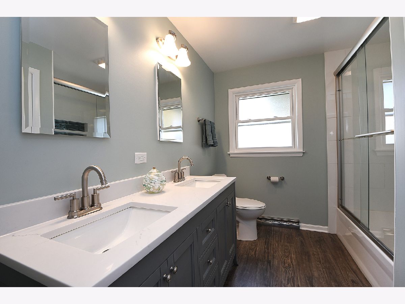
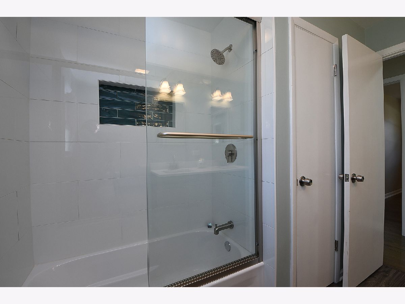
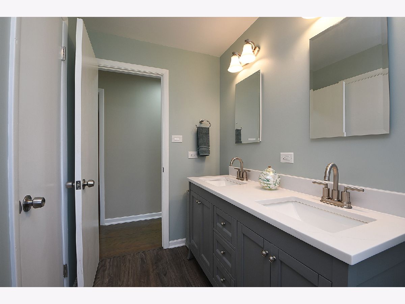
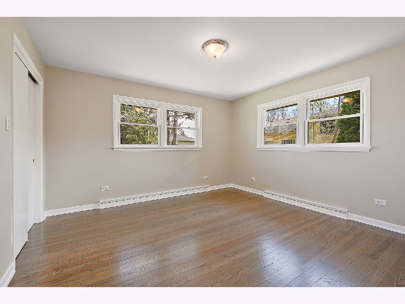
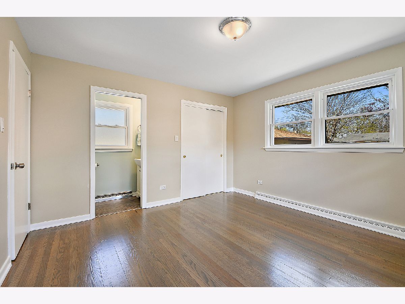
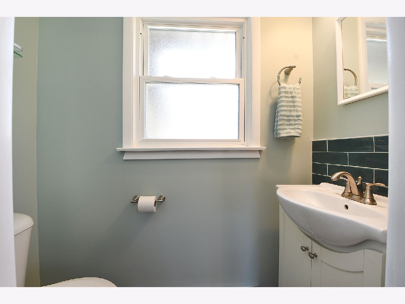
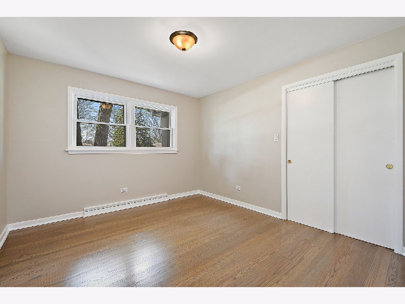
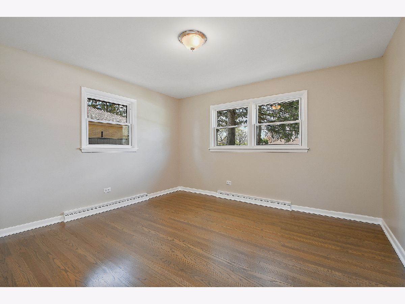
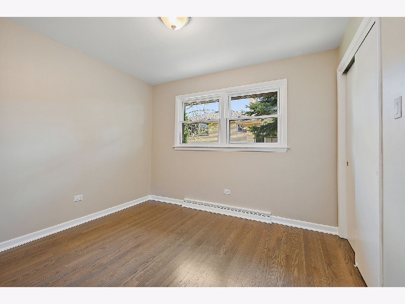
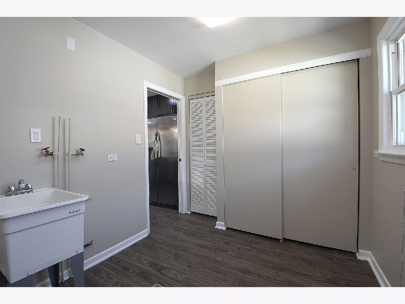
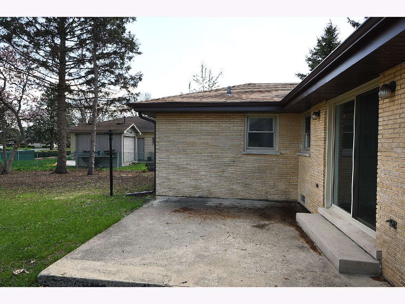
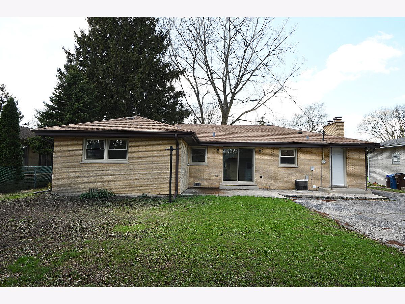
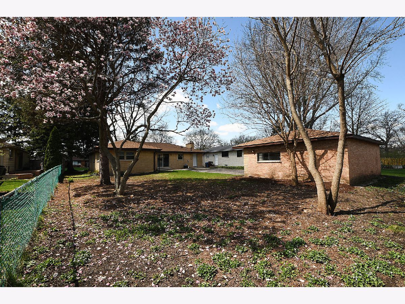
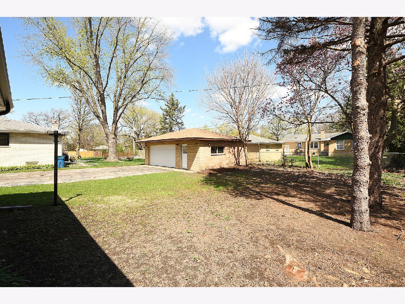
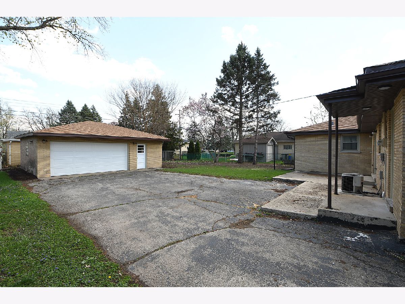
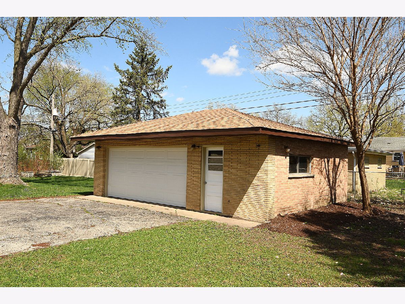
Room Specifics
Total Bedrooms: 4
Bedrooms Above Ground: 4
Bedrooms Below Ground: 0
Dimensions: —
Floor Type: Hardwood
Dimensions: —
Floor Type: Hardwood
Dimensions: —
Floor Type: Hardwood
Full Bathrooms: 2
Bathroom Amenities: —
Bathroom in Basement: 0
Rooms: No additional rooms
Basement Description: Crawl
Other Specifics
| 2.5 | |
| Concrete Perimeter | |
| Asphalt | |
| Patio, Storms/Screens | |
| — | |
| 70X150 | |
| Full,Unfinished | |
| Half | |
| Hardwood Floors, First Floor Bedroom, First Floor Laundry, First Floor Full Bath | |
| Range, Microwave, Dishwasher, Refrigerator, Stainless Steel Appliance(s) | |
| Not in DB | |
| — | |
| — | |
| — | |
| Wood Burning |
Tax History
| Year | Property Taxes |
|---|---|
| 2021 | $7,784 |
Contact Agent
Nearby Similar Homes
Nearby Sold Comparables
Contact Agent
Listing Provided By
Century 21 Affiliated

