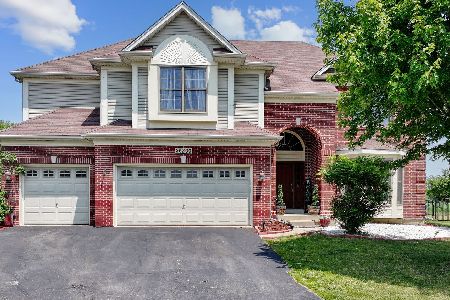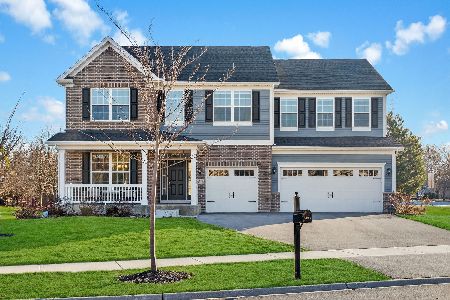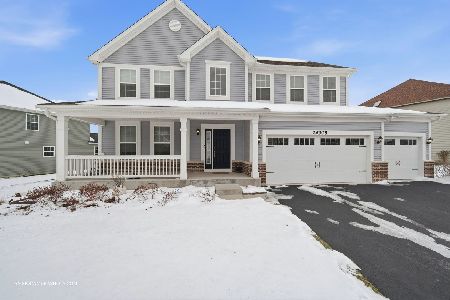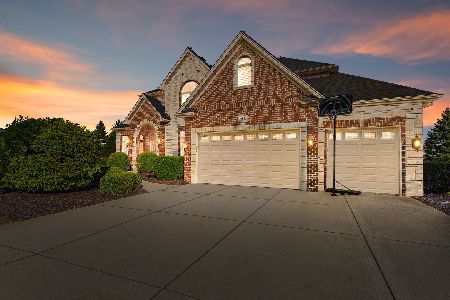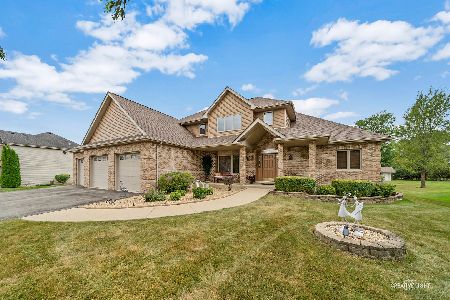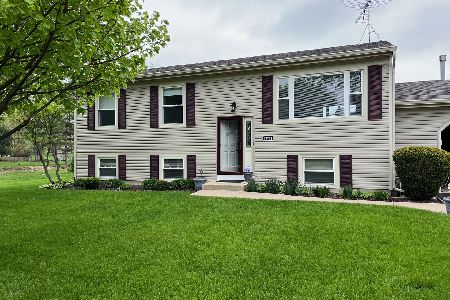12732 Shelly Lane, Plainfield, Illinois 60585
$615,000
|
Sold
|
|
| Status: | Closed |
| Sqft: | 3,420 |
| Cost/Sqft: | $182 |
| Beds: | 5 |
| Baths: | 3 |
| Year Built: | 2004 |
| Property Taxes: | $10,030 |
| Days On Market: | 1612 |
| Lot Size: | 0,75 |
Description
This gorgeous home has all the modern upgrades your looking for, oversized rooms, huge lot and more! Brand New Roof, September 2021! The renovated kitchen features hardwood flooring, granite countertops, stainless steel appliances, pantry closet & bright eating area! Natural light beams through the two story family room. Den/office/5th bedroom/inlaw suite with closets and a full bathroom just steps away on the main level has French Doors opening up to massive backyard. In addition to the 3-car attached garage, there is a Heated Brick Workshop/Garage with Loft located at the far end of the property that is perfect for additional storage, hobbys and more! An Amazing Pergola with ceiling fan and Paver Patio make this home a perfect outdoor oasis. Need a home gym? The partially finished basement has the perfect one, complete with media outlets and mirrors. Huge lot with sprinker system and invisible fence! Additional Bonus is extra lot in back for extra privacy (separate pin/included in listing).
Property Specifics
| Single Family | |
| — | |
| Traditional | |
| 2004 | |
| Full | |
| — | |
| No | |
| 0.75 |
| Will | |
| Wheatland Plains | |
| — / Not Applicable | |
| None | |
| Private Well | |
| Septic-Private | |
| 11226296 | |
| 0701311060150000 |
Nearby Schools
| NAME: | DISTRICT: | DISTANCE: | |
|---|---|---|---|
|
Grade School
Walkers Grove Elementary School |
202 | — | |
|
High School
Plainfield North High School |
202 | Not in DB | |
Property History
| DATE: | EVENT: | PRICE: | SOURCE: |
|---|---|---|---|
| 13 Dec, 2021 | Sold | $615,000 | MRED MLS |
| 2 Nov, 2021 | Under contract | $624,000 | MRED MLS |
| — | Last price change | $630,000 | MRED MLS |
| 1 Oct, 2021 | Listed for sale | $630,000 | MRED MLS |
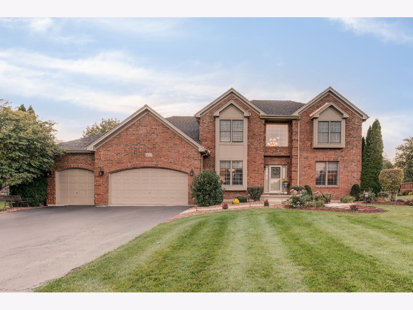
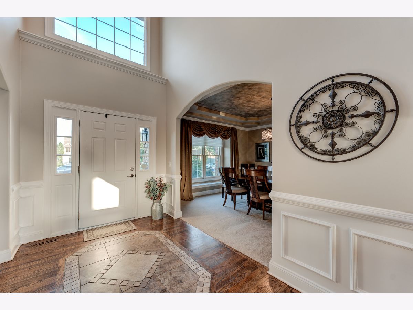
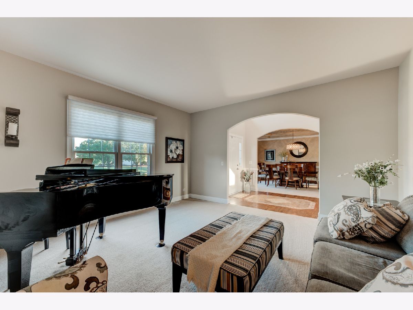
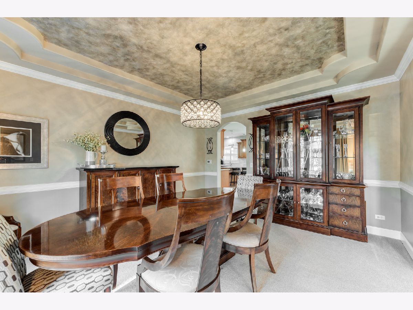
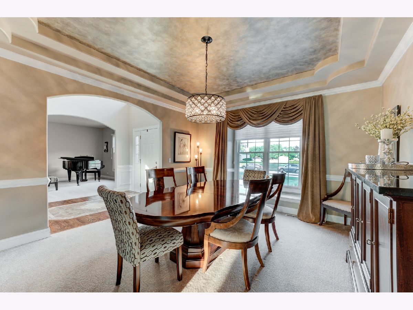
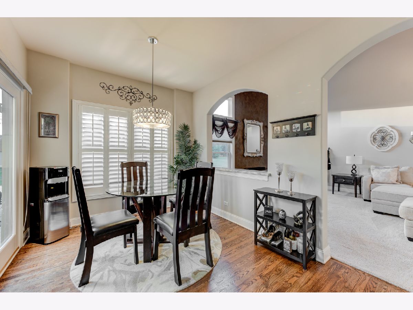
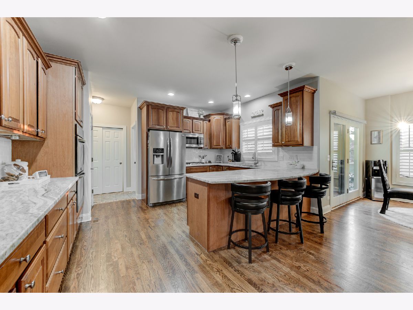
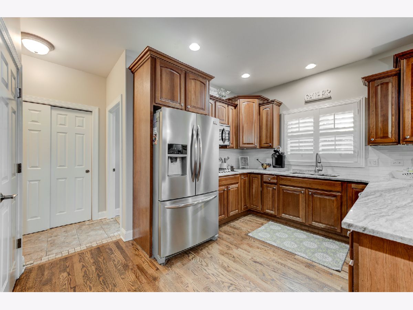
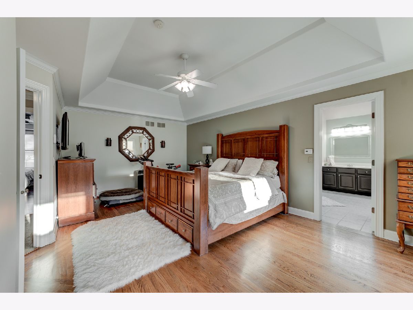
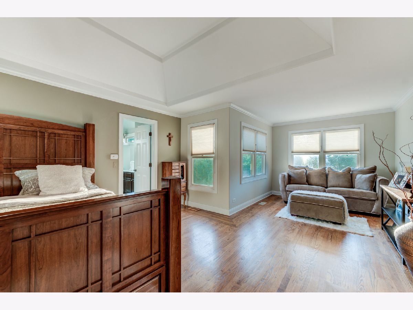
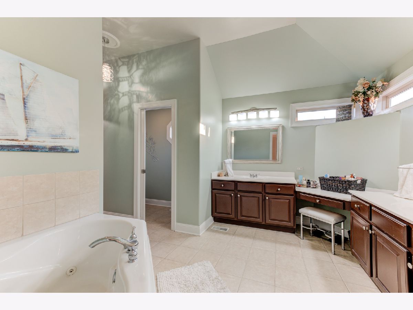
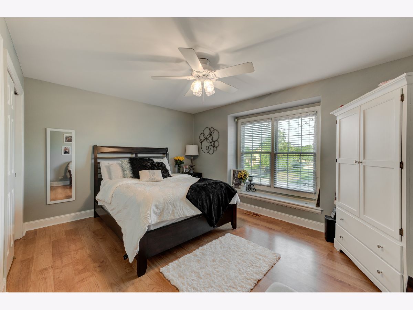
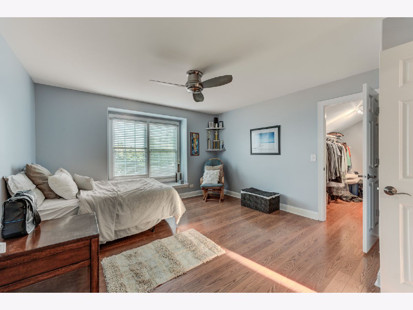
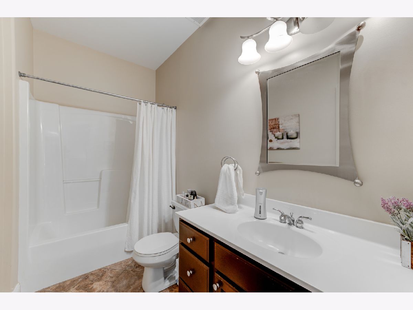
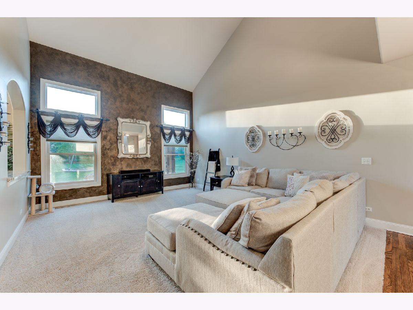
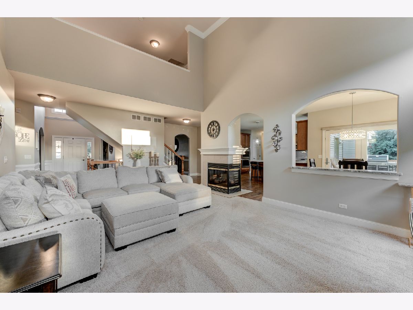
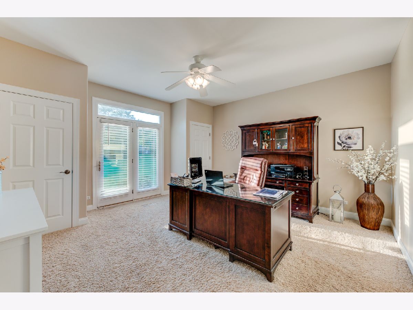
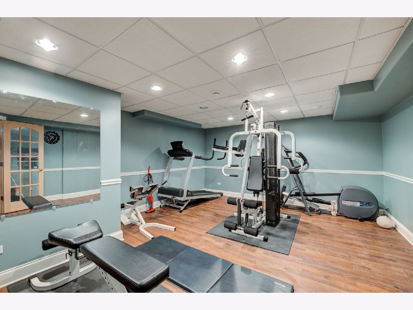
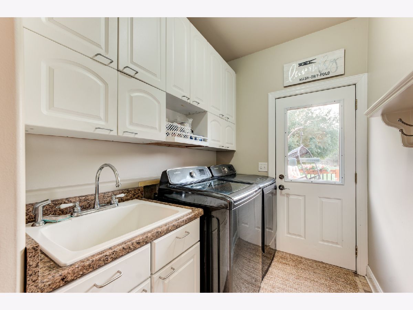
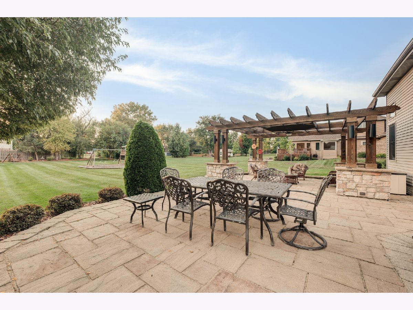
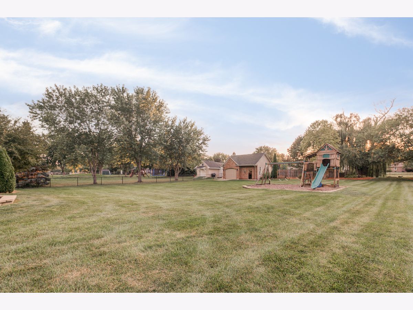
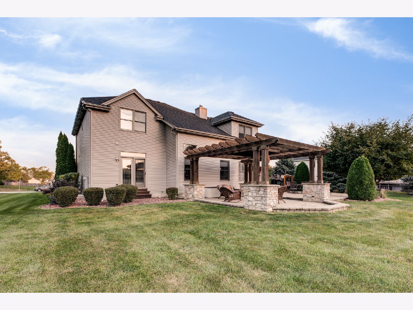
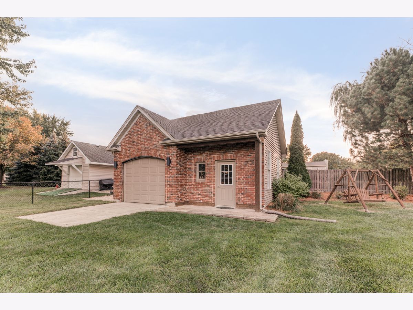
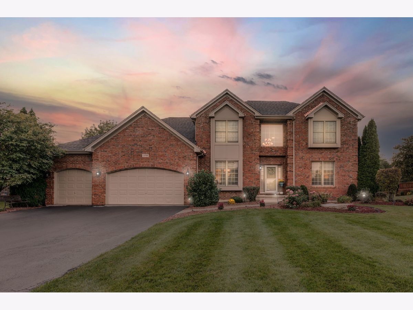
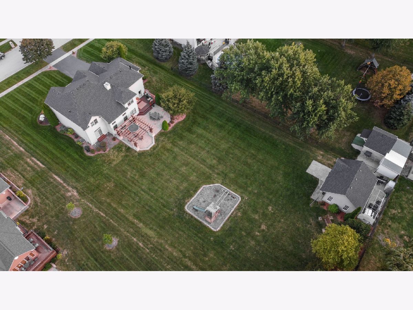
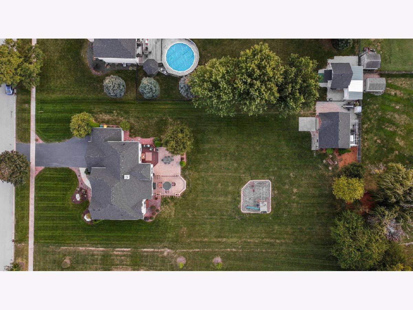
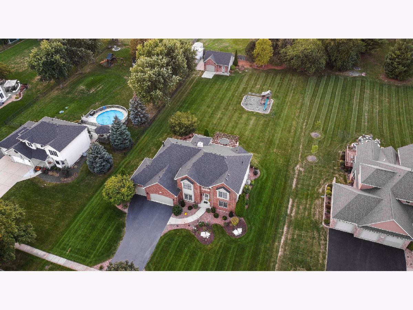
Room Specifics
Total Bedrooms: 5
Bedrooms Above Ground: 5
Bedrooms Below Ground: 0
Dimensions: —
Floor Type: Wood Laminate
Dimensions: —
Floor Type: Wood Laminate
Dimensions: —
Floor Type: Carpet
Dimensions: —
Floor Type: —
Full Bathrooms: 3
Bathroom Amenities: Whirlpool,Separate Shower,Double Sink
Bathroom in Basement: 0
Rooms: Bedroom 5,Sitting Room
Basement Description: Partially Finished
Other Specifics
| 3 | |
| Concrete Perimeter | |
| Asphalt | |
| Deck, Patio, Brick Paver Patio, Storms/Screens, Workshop, Invisible Fence | |
| — | |
| 120X269 | |
| — | |
| Full | |
| Hardwood Floors, Wood Laminate Floors, First Floor Bedroom, First Floor Laundry, First Floor Full Bath, Walk-In Closet(s), Some Carpeting, Granite Counters | |
| Double Oven, Range, Microwave, Dishwasher, Refrigerator, Washer, Dryer, Disposal, Stainless Steel Appliance(s), Built-In Oven, Water Softener, Gas Cooktop | |
| Not in DB | |
| — | |
| — | |
| — | |
| Double Sided |
Tax History
| Year | Property Taxes |
|---|---|
| 2021 | $10,030 |
Contact Agent
Nearby Similar Homes
Nearby Sold Comparables
Contact Agent
Listing Provided By
Coldwell Banker Realty

