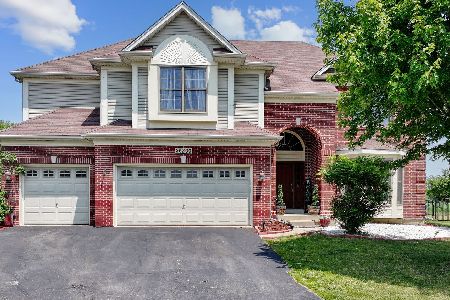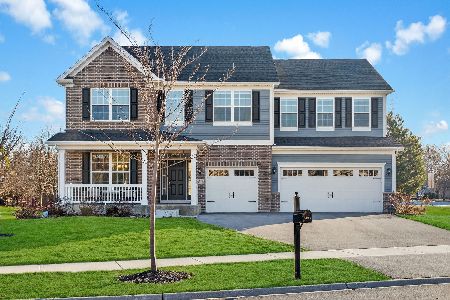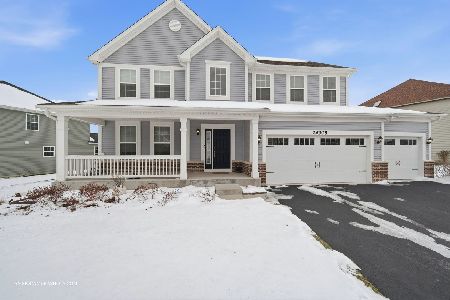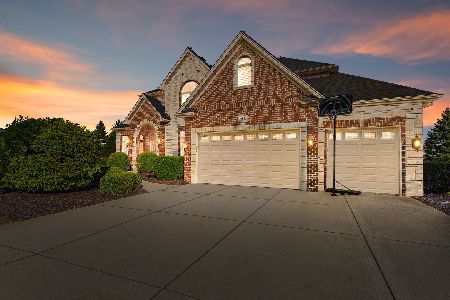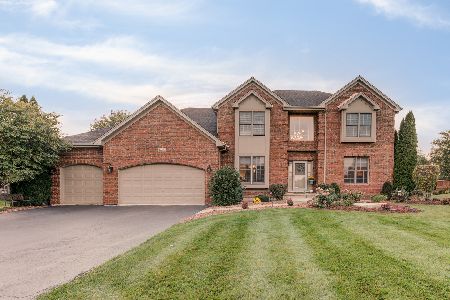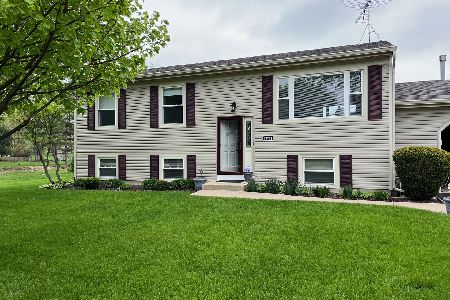12722 Shelly Lane, Plainfield, Illinois 60585
$550,000
|
Sold
|
|
| Status: | Closed |
| Sqft: | 3,496 |
| Cost/Sqft: | $164 |
| Beds: | 3 |
| Baths: | 4 |
| Year Built: | 2000 |
| Property Taxes: | $10,230 |
| Days On Market: | 1497 |
| Lot Size: | 0,76 |
Description
WOW!! You won't find better than this one! Immaculate custom built home on 3/4 acre with 3 car garage and driveway on a quiet street. Grand 2 story Foyer & Massive GREAT Room with gas fireplace. Completely remodeled kitchen with tray ceiling, 4x7 island, custom soft close cabinets, overhead lighting, gorgeous granite countertops, neutral backsplash and stainless appliances. Fantastic sunroom off of the kitchen with wrap around deck leads out to the brick paver patio with built in gas fireplace. First floor master suit, includes stand up shower and jetted tub, custom closet organizers. Large bedrooms on the 2nd floor with new carpeting and all custom closets. Walk in attic can provide storage and possibly future bonus room. w/Expandable Bonus Space. Enormous look out Basement, finished and ready to hold your next gathering! 10 ft Ceilings, 2nd family room with fireplace, office, Rec room, storage room, large workroom, 2nd stair entry to Garage. Sooooo Much More! Welcome to 12722 Shelly.
Property Specifics
| Single Family | |
| — | |
| — | |
| 2000 | |
| — | |
| CUSTOM | |
| No | |
| 0.76 |
| Will | |
| Wheatland Plains | |
| 0 / Not Applicable | |
| — | |
| — | |
| — | |
| 11247057 | |
| 7013110601400000 |
Nearby Schools
| NAME: | DISTRICT: | DISTANCE: | |
|---|---|---|---|
|
Grade School
Walkers Grove Elementary School |
202 | — | |
|
Middle School
Ira Jones Middle School |
202 | Not in DB | |
|
High School
Plainfield North High School |
202 | Not in DB | |
Property History
| DATE: | EVENT: | PRICE: | SOURCE: |
|---|---|---|---|
| 5 Jun, 2015 | Sold | $385,000 | MRED MLS |
| 27 Apr, 2015 | Under contract | $399,900 | MRED MLS |
| 8 Apr, 2015 | Listed for sale | $399,900 | MRED MLS |
| 31 Mar, 2022 | Sold | $550,000 | MRED MLS |
| 24 Jan, 2022 | Under contract | $575,000 | MRED MLS |
| 24 Jan, 2022 | Listed for sale | $575,000 | MRED MLS |
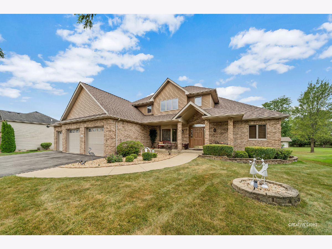
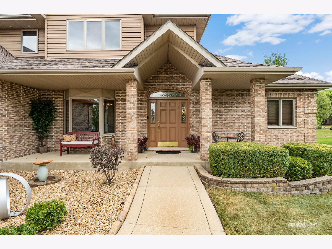
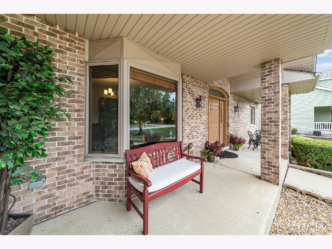
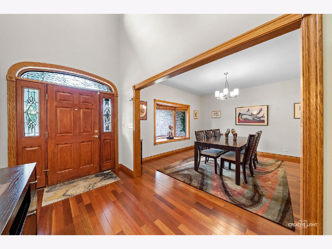
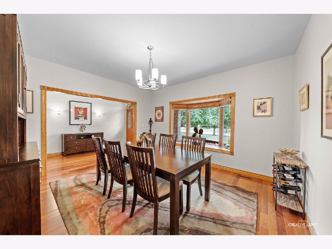
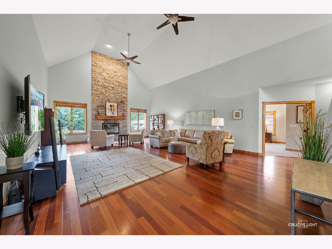
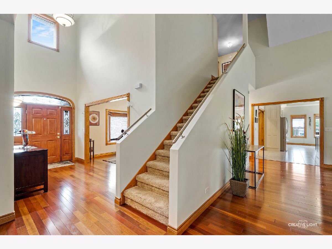
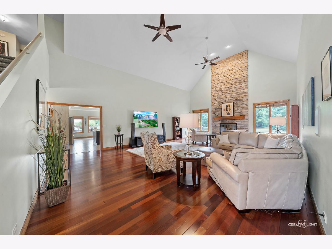
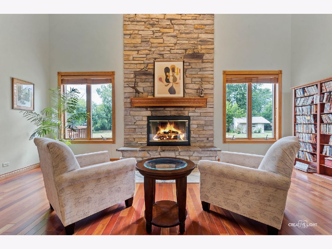
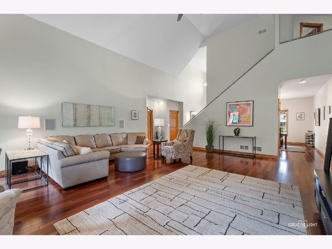
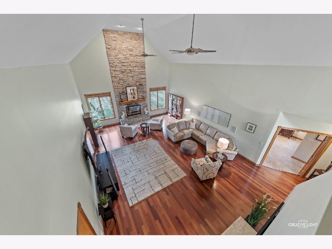
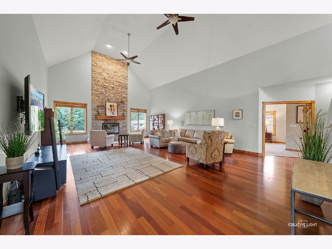
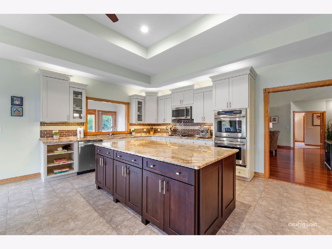
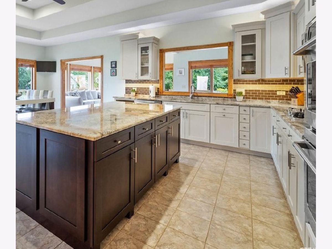
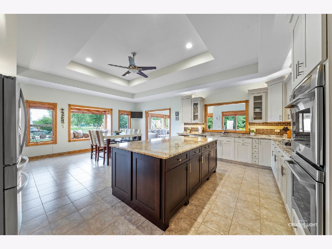
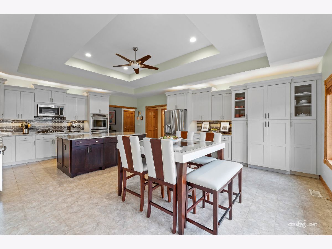
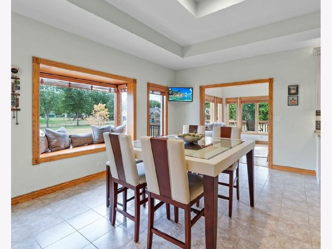
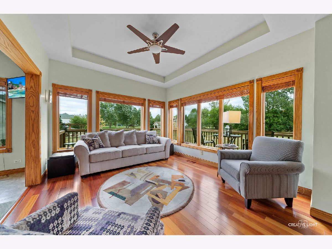
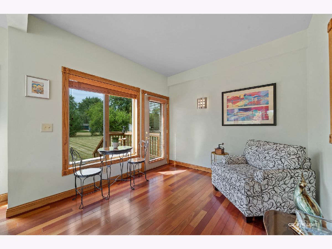
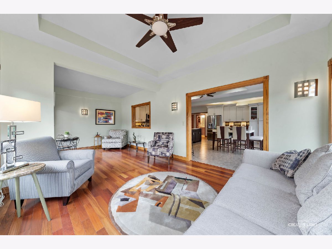
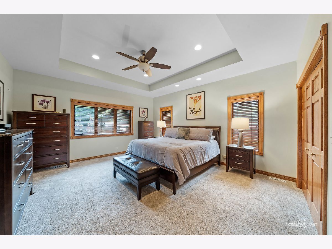
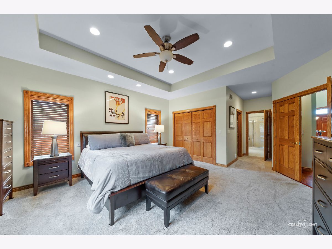
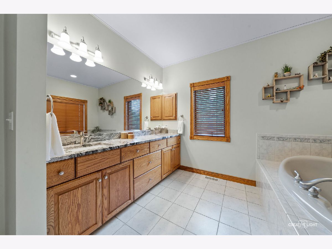
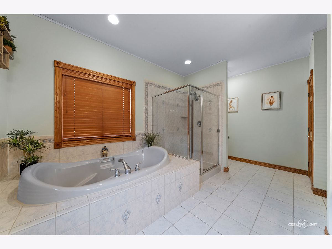
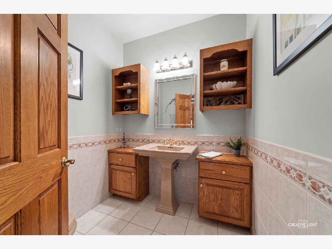
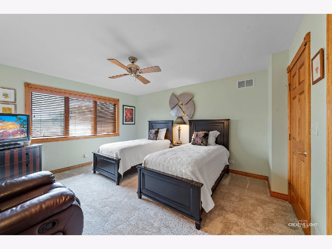
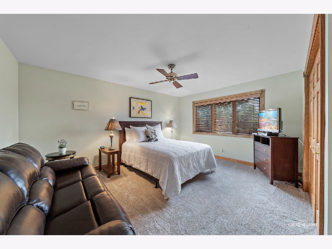
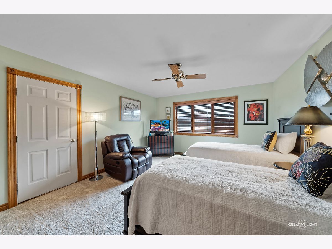
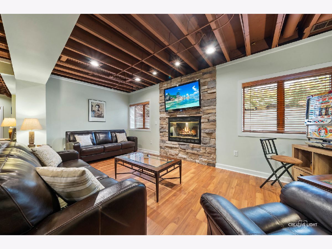
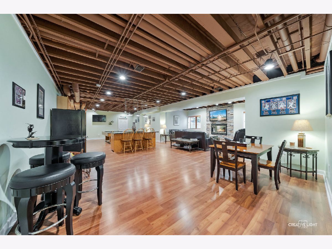
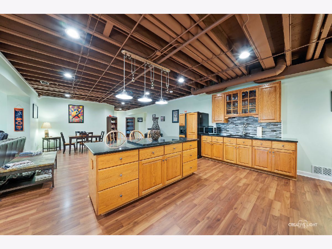
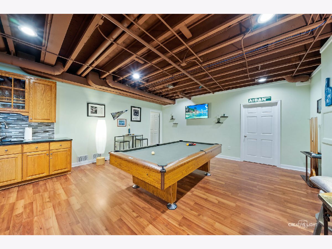
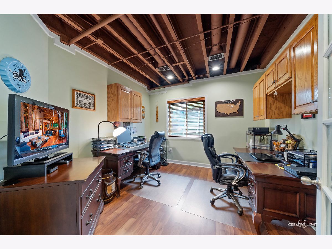
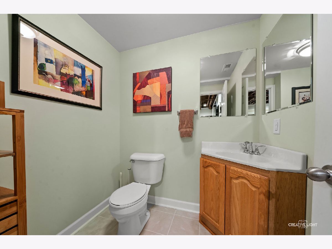
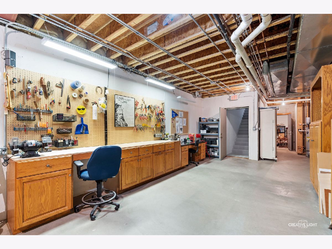
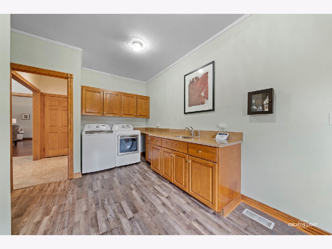
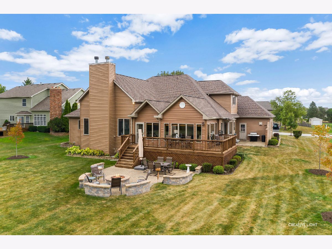
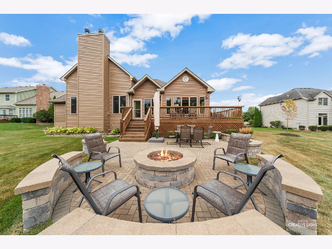
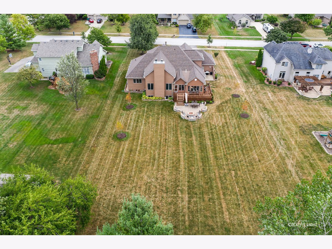
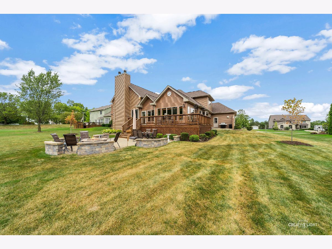
Room Specifics
Total Bedrooms: 3
Bedrooms Above Ground: 3
Bedrooms Below Ground: 0
Dimensions: —
Floor Type: —
Dimensions: —
Floor Type: —
Full Bathrooms: 4
Bathroom Amenities: Whirlpool,Separate Shower,Double Sink
Bathroom in Basement: 1
Rooms: —
Basement Description: Finished,Exterior Access,Egress Window,9 ft + pour,Rec/Family Area,Storage Space
Other Specifics
| 3.5 | |
| — | |
| Asphalt | |
| — | |
| — | |
| 121X270 | |
| Full,Unfinished | |
| — | |
| — | |
| — | |
| Not in DB | |
| — | |
| — | |
| — | |
| — |
Tax History
| Year | Property Taxes |
|---|---|
| 2015 | $10,130 |
| 2022 | $10,230 |
Contact Agent
Nearby Similar Homes
Nearby Sold Comparables
Contact Agent
Listing Provided By
eXp Realty, LLC

