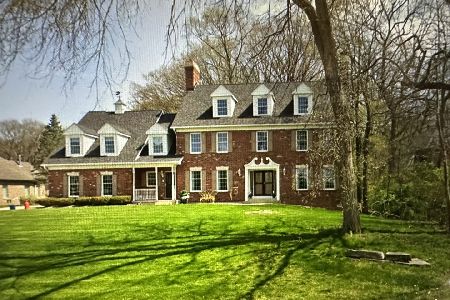12736 Berkshire Drive, Mokena, Illinois 60448
$425,000
|
Sold
|
|
| Status: | Closed |
| Sqft: | 3,437 |
| Cost/Sqft: | $131 |
| Beds: | 5 |
| Baths: | 3 |
| Year Built: | 2006 |
| Property Taxes: | $14,277 |
| Days On Market: | 5308 |
| Lot Size: | 0,00 |
Description
This 4/5 br 2 sty has all the bells and whistles inc. main fl br/off,full bath on main , chefs kit with loads of cab , granite counters, island, bi appl, hardwood flooring thru out,2 story great rm, formal dr,master br with a bath that the Roman's would be jealous of, double vanity,jetted tub, bonus rm off the mst br which would be a great retreat or exercise rm, 3 over sized br's,3 car gar, full base, 2 furnaces
Property Specifics
| Single Family | |
| — | |
| — | |
| 2006 | |
| Full | |
| 2-STORY | |
| No | |
| — |
| Will | |
| Foxborough Estates | |
| 300 / Annual | |
| Other | |
| Lake Michigan | |
| Sewer-Storm | |
| 07860754 | |
| 1508123020250000 |
Nearby Schools
| NAME: | DISTRICT: | DISTANCE: | |
|---|---|---|---|
|
High School
Lincoln-way Central High School |
210 | Not in DB | |
Property History
| DATE: | EVENT: | PRICE: | SOURCE: |
|---|---|---|---|
| 5 Sep, 2008 | Sold | $506,000 | MRED MLS |
| 9 Aug, 2008 | Under contract | $549,900 | MRED MLS |
| — | Last price change | $599,900 | MRED MLS |
| 3 Mar, 2008 | Listed for sale | $599,900 | MRED MLS |
| 27 Jan, 2012 | Sold | $425,000 | MRED MLS |
| 20 Dec, 2011 | Under contract | $449,900 | MRED MLS |
| — | Last price change | $450,000 | MRED MLS |
| 18 Jul, 2011 | Listed for sale | $479,900 | MRED MLS |
Room Specifics
Total Bedrooms: 5
Bedrooms Above Ground: 5
Bedrooms Below Ground: 0
Dimensions: —
Floor Type: Carpet
Dimensions: —
Floor Type: Carpet
Dimensions: —
Floor Type: Carpet
Dimensions: —
Floor Type: —
Full Bathrooms: 3
Bathroom Amenities: Whirlpool,Separate Shower,Double Sink
Bathroom in Basement: 0
Rooms: Bonus Room,Bedroom 5,Den,Great Room
Basement Description: Unfinished,Bathroom Rough-In
Other Specifics
| 3 | |
| Concrete Perimeter | |
| Concrete | |
| Patio | |
| Cul-De-Sac,Irregular Lot,Landscaped | |
| 139.61X112X161X79.61 | |
| Full,Pull Down Stair | |
| Full | |
| Vaulted/Cathedral Ceilings, Bar-Wet, Hardwood Floors, First Floor Bedroom, First Floor Laundry, First Floor Full Bath | |
| Double Oven, Range, Microwave, Dishwasher, Disposal | |
| Not in DB | |
| Sidewalks, Street Lights, Street Paved | |
| — | |
| — | |
| Wood Burning, Gas Starter |
Tax History
| Year | Property Taxes |
|---|---|
| 2012 | $14,277 |
Contact Agent
Nearby Similar Homes
Nearby Sold Comparables
Contact Agent
Listing Provided By
Berkshire Hathaway Homeservices Executive Group









