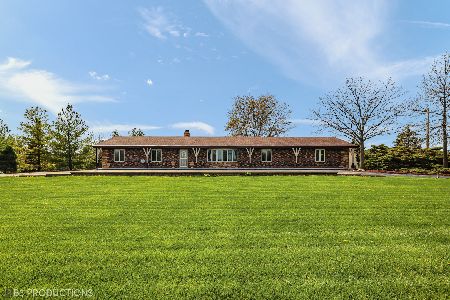12739 Lauffer Road, Mokena, Illinois 60448
$305,000
|
Sold
|
|
| Status: | Closed |
| Sqft: | 1,904 |
| Cost/Sqft: | $195 |
| Beds: | 3 |
| Baths: | 3 |
| Year Built: | 1980 |
| Property Taxes: | $8,862 |
| Days On Market: | 2893 |
| Lot Size: | 5,00 |
Description
WOW!!! If you are looking for land, this is the one you have been waiting for. Large Ranch style home sitting on 5 acres of land. Plenty of room to roam. Huge Pole building provides great storage for boats, RV, or a great space for a work shop. This 3 bedroom ranch has 2.5 baths and a full basement. Floor to ceiling brick fireplace in the family room. The master bedroom suite offers great closet space and a private bath. Wood laminate floors in the kitchen and dining area. Great cabinet and counter space in the kitchen. Generous room sizes throughout. 2 Car attached garage provides additional parking. Rear concrete patio. Don't let this great home and land pass you by!
Property Specifics
| Single Family | |
| — | |
| — | |
| 1980 | |
| Full | |
| — | |
| No | |
| 5 |
| Will | |
| — | |
| 0 / Not Applicable | |
| None | |
| Private Well | |
| Septic-Private | |
| 09898464 | |
| 0536100017000000 |
Property History
| DATE: | EVENT: | PRICE: | SOURCE: |
|---|---|---|---|
| 24 May, 2018 | Sold | $305,000 | MRED MLS |
| 8 May, 2018 | Under contract | $370,900 | MRED MLS |
| — | Last price change | $374,900 | MRED MLS |
| 27 Mar, 2018 | Listed for sale | $374,900 | MRED MLS |
Room Specifics
Total Bedrooms: 3
Bedrooms Above Ground: 3
Bedrooms Below Ground: 0
Dimensions: —
Floor Type: —
Dimensions: —
Floor Type: —
Full Bathrooms: 3
Bathroom Amenities: —
Bathroom in Basement: 0
Rooms: No additional rooms
Basement Description: Partially Finished
Other Specifics
| 2 | |
| — | |
| — | |
| Patio | |
| — | |
| 294 X 626 | |
| — | |
| Full | |
| — | |
| — | |
| Not in DB | |
| — | |
| — | |
| — | |
| Wood Burning |
Tax History
| Year | Property Taxes |
|---|---|
| 2018 | $8,862 |
Contact Agent
Nearby Similar Homes
Nearby Sold Comparables
Contact Agent
Listing Provided By
RE/MAX Professionals




