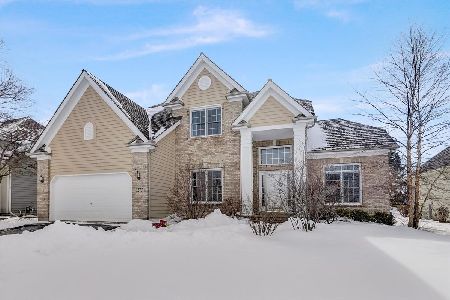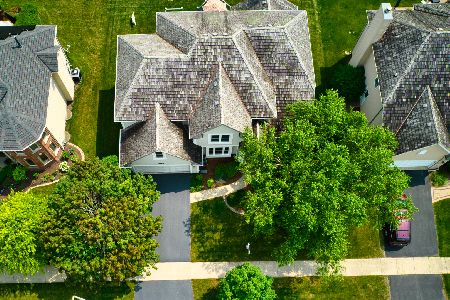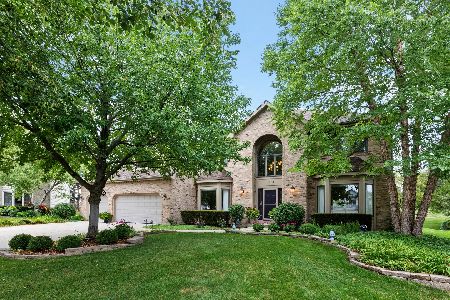1274 Birchdale Lane, Aurora, Illinois 60504
$418,000
|
Sold
|
|
| Status: | Closed |
| Sqft: | 3,205 |
| Cost/Sqft: | $137 |
| Beds: | 4 |
| Baths: | 3 |
| Year Built: | 1998 |
| Property Taxes: | $12,207 |
| Days On Market: | 2425 |
| Lot Size: | 0,23 |
Description
Open, airy & light-filled beautiful Edgefield model situated across the street from the brand new Meadow Lake Park! A 2-story foyer & living room greet you as you enter. Just steps away is the dining room accented by a tray ceiling & chair rail. The heart of the home features hardwood floors, a large kitchen w/granite countertops, stainless steel appliances & island leading outside to the brick paver patio & lush, professionally landscaped yard. Cozy yourself up to the stone fireplace with a gas starter in the family room or retreat to the bonus room right off the kitchen which can be used as a den/office. Master Ensuite w/tray ceiling & luxurious bath includes a jacuzzi tub, dual sinks & separate commode. Custom designed by the owner is a 2nd flr laundry/craft room & large walk in closet for extra storage and 3 generous sized bedrooms. The full unfinished basement is plumbed for a bathroom & ready to be finished. Don't miss the tandem space in the garage. Owner is IL Licensed RE agent
Property Specifics
| Single Family | |
| — | |
| — | |
| 1998 | |
| Full | |
| EDGEFIELD-CUSTOMIZED | |
| No | |
| 0.23 |
| Du Page | |
| Villages At Meadowlakes | |
| 105 / Quarterly | |
| Insurance | |
| Public | |
| Public Sewer | |
| 10398992 | |
| 0733107063 |
Nearby Schools
| NAME: | DISTRICT: | DISTANCE: | |
|---|---|---|---|
|
Grade School
Owen Elementary School |
204 | — | |
|
Middle School
Still Middle School |
204 | Not in DB | |
|
High School
Metea Valley High School |
204 | Not in DB | |
Property History
| DATE: | EVENT: | PRICE: | SOURCE: |
|---|---|---|---|
| 8 Aug, 2019 | Sold | $418,000 | MRED MLS |
| 19 Jun, 2019 | Under contract | $440,000 | MRED MLS |
| 31 May, 2019 | Listed for sale | $440,000 | MRED MLS |
Room Specifics
Total Bedrooms: 4
Bedrooms Above Ground: 4
Bedrooms Below Ground: 0
Dimensions: —
Floor Type: Carpet
Dimensions: —
Floor Type: Carpet
Dimensions: —
Floor Type: Carpet
Full Bathrooms: 3
Bathroom Amenities: Whirlpool,Separate Shower,Double Sink
Bathroom in Basement: 0
Rooms: Breakfast Room,Den,Mud Room
Basement Description: Unfinished,Bathroom Rough-In
Other Specifics
| 2 | |
| Concrete Perimeter | |
| Concrete | |
| Porch, Brick Paver Patio, Storms/Screens | |
| Corner Lot,Landscaped,Park Adjacent | |
| 75 X 145 X 77 X 125 | |
| Unfinished | |
| Full | |
| Vaulted/Cathedral Ceilings, Hardwood Floors, First Floor Bedroom, Second Floor Laundry, Walk-In Closet(s) | |
| Range, Microwave, Dishwasher, Refrigerator, Washer, Dryer, Stainless Steel Appliance(s) | |
| Not in DB | |
| Sidewalks, Street Paved | |
| — | |
| — | |
| Gas Log, Gas Starter |
Tax History
| Year | Property Taxes |
|---|---|
| 2019 | $12,207 |
Contact Agent
Nearby Similar Homes
Nearby Sold Comparables
Contact Agent
Listing Provided By
@properties













