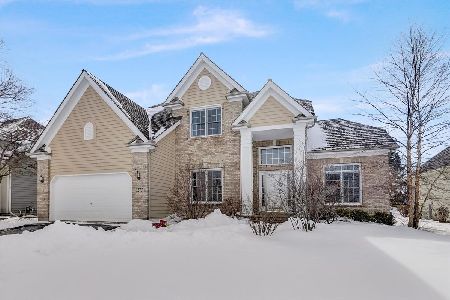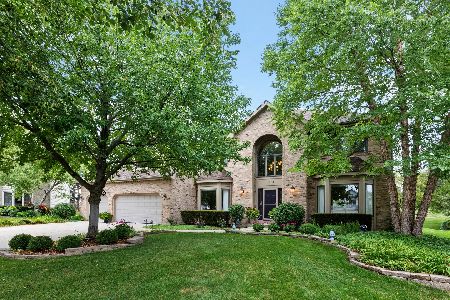1266 Birchdale Lane, Aurora, Illinois 60504
$467,000
|
Sold
|
|
| Status: | Closed |
| Sqft: | 2,943 |
| Cost/Sqft: | $151 |
| Beds: | 4 |
| Baths: | 3 |
| Year Built: | 1998 |
| Property Taxes: | $11,992 |
| Days On Market: | 1646 |
| Lot Size: | 0,25 |
Description
Stunning! Move-in ready and meticulously maintained home! Beautiful hardwood floors as you enter the open two story foyer and lead you through to the entertainment size kitchen with beautiful white cabinetry, center island, planning desk and huge walk-in pantry! Breakfast room with newer sliding glass door to spacious deck! Formal living room with vaulted ceiling! Formal dining room with gorgeous wainscoting, crown molding, box bay window and beautiful transoms. Spectacular family room with tons of light, vaulted ceiling and gorgeous fireplace. Master bedroom is spacious with private sitting room and drop dead gorgeous bathroom, it's a must see! 3 secondary bedrooms are all spacious, bedroom #2 has vaulted ceiling. New windows 2020! Newer carpeting and paint throughout! Large 2 1/2 car garage! Full Basement! Across from park and playground! Located minutes to shopping, dining and more!
Property Specifics
| Single Family | |
| — | |
| — | |
| 1998 | |
| Full | |
| — | |
| No | |
| 0.25 |
| Du Page | |
| Villages At Meadowlakes | |
| 125 / Quarterly | |
| Other | |
| Public | |
| Public Sewer | |
| 11160943 | |
| 0733107061 |
Nearby Schools
| NAME: | DISTRICT: | DISTANCE: | |
|---|---|---|---|
|
Grade School
Owen Elementary School |
204 | — | |
|
Middle School
Still Middle School |
204 | Not in DB | |
|
High School
Metea Valley High School |
204 | Not in DB | |
Property History
| DATE: | EVENT: | PRICE: | SOURCE: |
|---|---|---|---|
| 2 Sep, 2021 | Sold | $467,000 | MRED MLS |
| 22 Jul, 2021 | Under contract | $445,000 | MRED MLS |
| 19 Jul, 2021 | Listed for sale | $445,000 | MRED MLS |
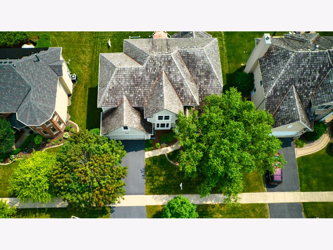
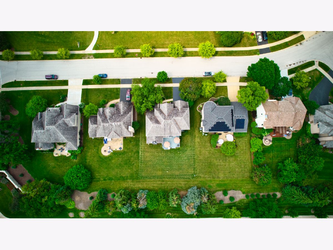
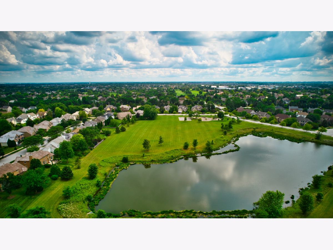
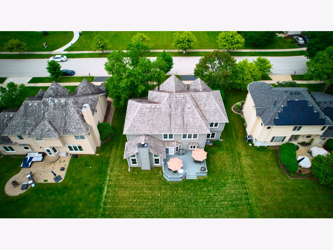
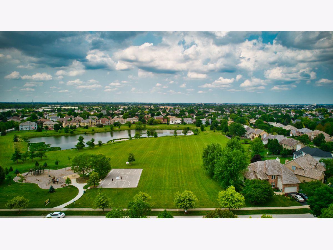
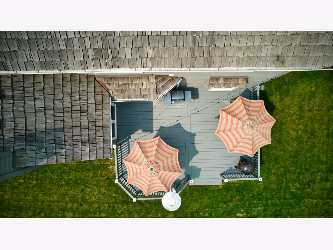
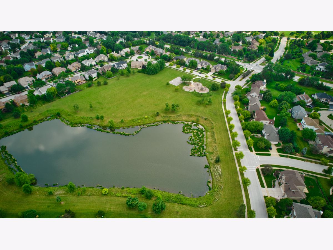
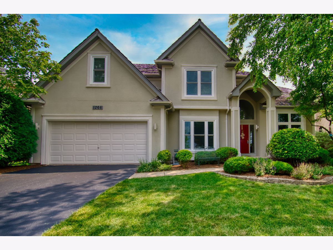
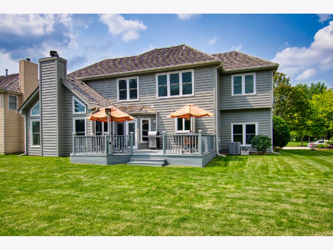
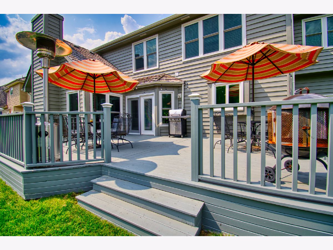
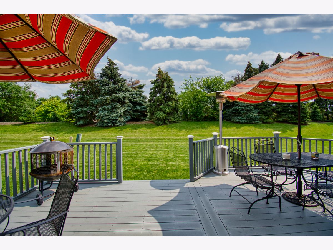
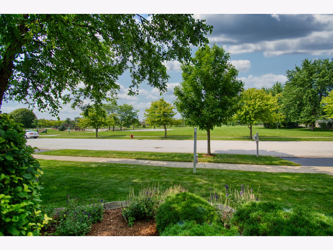
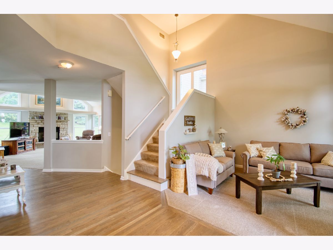
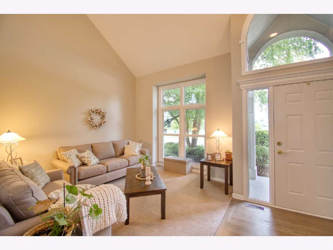
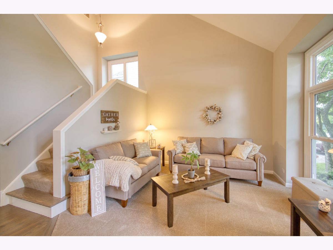
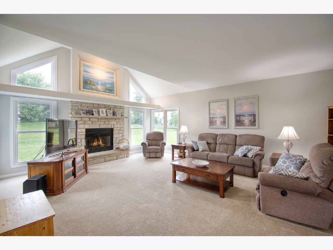
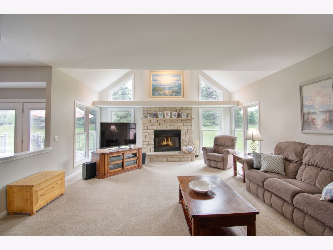
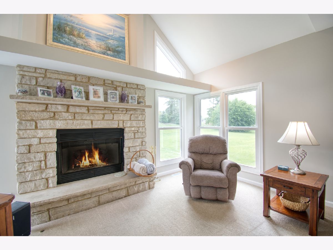
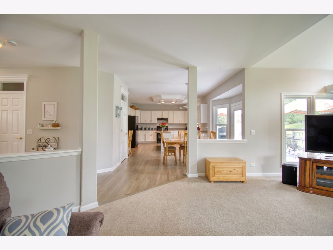
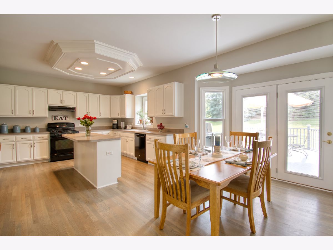
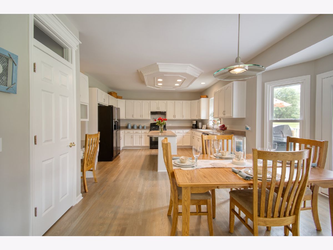
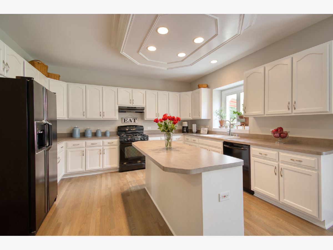
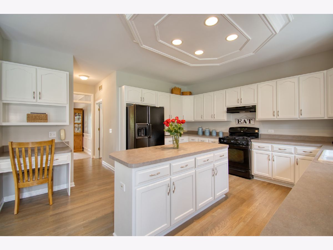
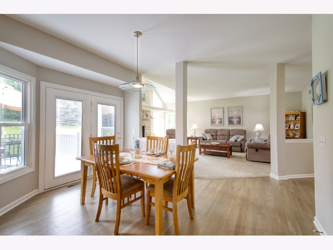
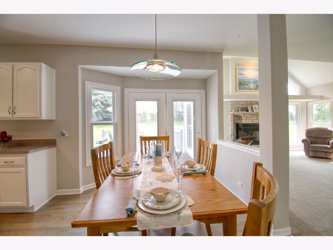
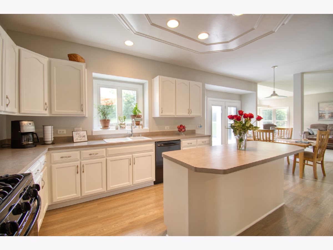
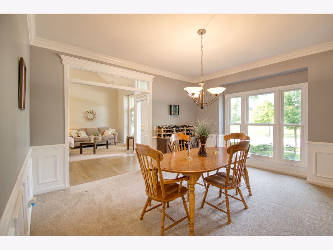
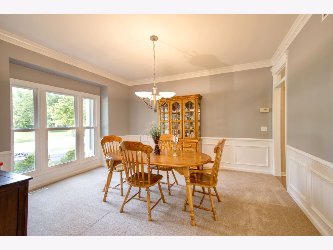
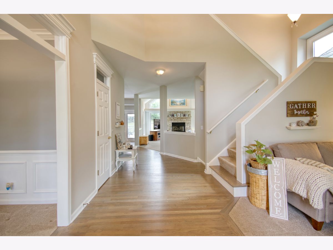
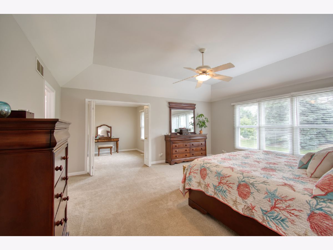
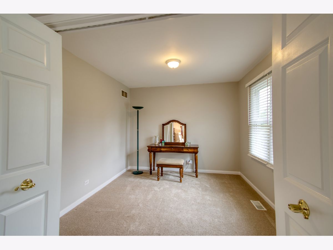
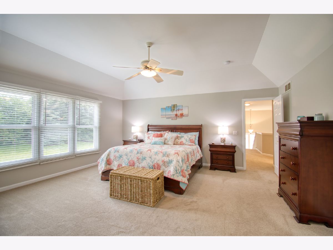
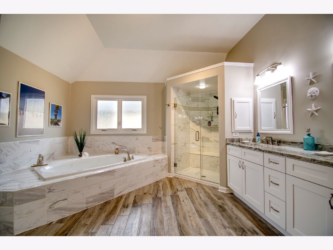
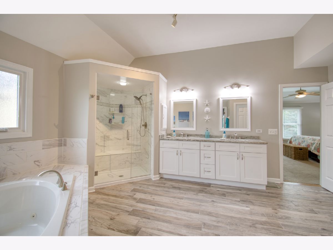
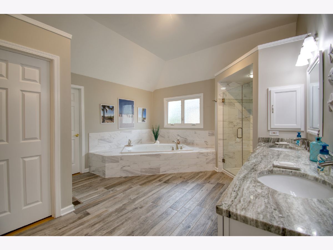
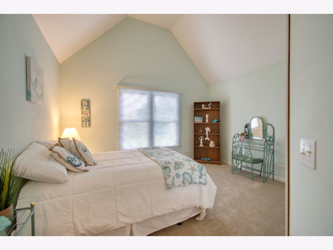
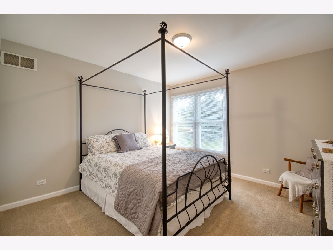
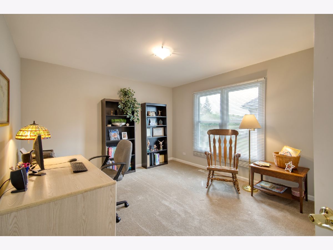
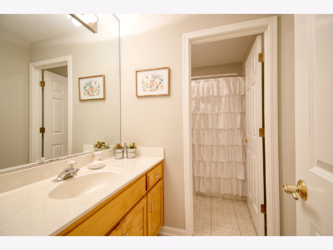
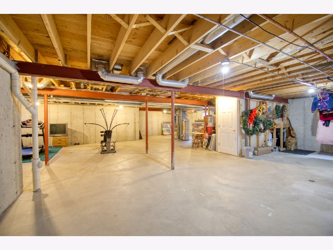
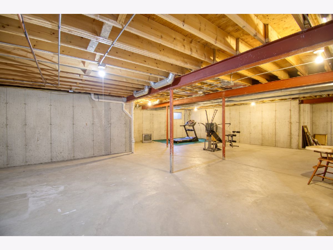
Room Specifics
Total Bedrooms: 4
Bedrooms Above Ground: 4
Bedrooms Below Ground: 0
Dimensions: —
Floor Type: Carpet
Dimensions: —
Floor Type: Carpet
Dimensions: —
Floor Type: Carpet
Full Bathrooms: 3
Bathroom Amenities: —
Bathroom in Basement: 0
Rooms: Breakfast Room,Sitting Room
Basement Description: Unfinished
Other Specifics
| 2.5 | |
| Concrete Perimeter | |
| Asphalt | |
| Deck | |
| — | |
| 75 X 145 | |
| — | |
| Full | |
| Vaulted/Cathedral Ceilings, Hardwood Floors, First Floor Laundry, Walk-In Closet(s), Open Floorplan | |
| Range, Microwave, Dishwasher, Refrigerator, Washer, Dryer, Disposal | |
| Not in DB | |
| Park, Curbs, Sidewalks, Street Lights, Street Paved | |
| — | |
| — | |
| Gas Log, Gas Starter |
Tax History
| Year | Property Taxes |
|---|---|
| 2021 | $11,992 |
Contact Agent
Nearby Similar Homes
Nearby Sold Comparables
Contact Agent
Listing Provided By
RE/MAX of Naperville







