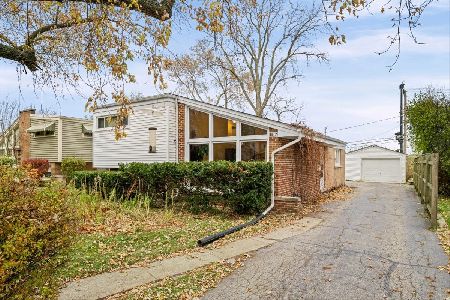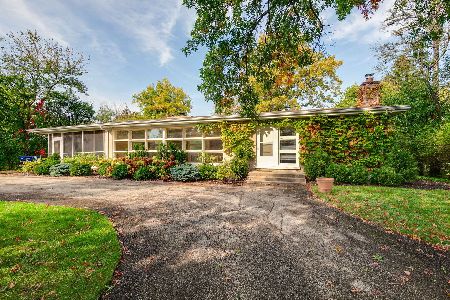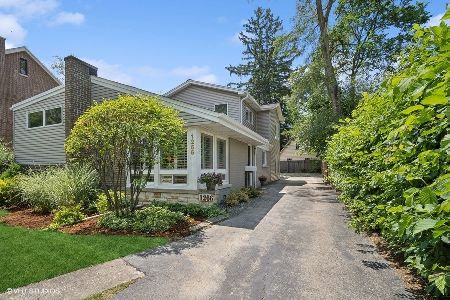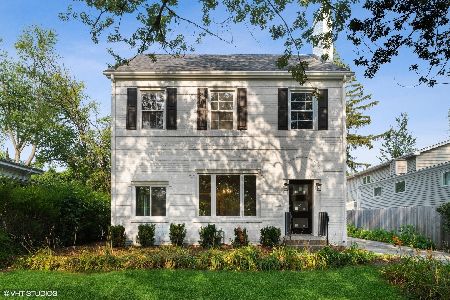1274 Cavell Avenue, Highland Park, Illinois 60035
$480,000
|
Sold
|
|
| Status: | Closed |
| Sqft: | 2,160 |
| Cost/Sqft: | $229 |
| Beds: | 3 |
| Baths: | 3 |
| Year Built: | 1950 |
| Property Taxes: | $9,028 |
| Days On Market: | 2170 |
| Lot Size: | 0,17 |
Description
LOOK NO FURTHER! MUST SEE STUNNING REHAB by award-winning architects. Improvements include: Exterior New Roof, Gutters and Downspouts New Windows New Siding New Entry Door with Sidelights New Entrance Sidewalk and Stoop New Driveway New Landscaping Interior- First Floor New open concept plan with solid oak flooring throughout New entry foyer with coat closet and powder room New Chef's Kitchen All New Stainless Steel Appliances 9 foot long Island with Solid Walnut Butcher Block Top Custom Amish-built Shaker-Style Cabinets Quartz Countertops All new Plumbing and Electrical Wiring and Fixtures Interior- Second Floor New carpet in bedrooms and hallway Fully renovated master bathroom New oversized shower New soaker tub New vanity and lighting All new tile throughout New tile, vanity, and lighting in the shared bathroom General New hot water heater New area-well drainage system and sump pump.
Property Specifics
| Single Family | |
| — | |
| — | |
| 1950 | |
| Full | |
| — | |
| No | |
| 0.17 |
| Lake | |
| — | |
| 0 / Not Applicable | |
| None | |
| Lake Michigan,Public | |
| Public Sewer | |
| 10600858 | |
| 16271180160000 |
Nearby Schools
| NAME: | DISTRICT: | DISTANCE: | |
|---|---|---|---|
|
Grade School
Sherwood Elementary School |
112 | — | |
|
Middle School
Edgewood Middle School |
112 | Not in DB | |
|
High School
Highland Park High School |
113 | Not in DB | |
|
Alternate High School
Deerfield High School |
— | Not in DB | |
Property History
| DATE: | EVENT: | PRICE: | SOURCE: |
|---|---|---|---|
| 13 Mar, 2019 | Sold | $275,000 | MRED MLS |
| 7 Feb, 2019 | Under contract | $251,800 | MRED MLS |
| 21 Dec, 2018 | Listed for sale | $251,800 | MRED MLS |
| 26 Feb, 2020 | Sold | $480,000 | MRED MLS |
| 26 Jan, 2020 | Under contract | $494,975 | MRED MLS |
| 3 Jan, 2020 | Listed for sale | $494,975 | MRED MLS |
Room Specifics
Total Bedrooms: 3
Bedrooms Above Ground: 3
Bedrooms Below Ground: 0
Dimensions: —
Floor Type: Carpet
Dimensions: —
Floor Type: Carpet
Full Bathrooms: 3
Bathroom Amenities: Separate Shower,Double Sink,European Shower,Soaking Tub
Bathroom in Basement: 0
Rooms: No additional rooms
Basement Description: Unfinished
Other Specifics
| 1 | |
| Concrete Perimeter | |
| Concrete | |
| — | |
| — | |
| 50 X 146 | |
| — | |
| Full | |
| Vaulted/Cathedral Ceilings, Skylight(s), Hardwood Floors, Walk-In Closet(s) | |
| Range, Microwave, Dishwasher, Refrigerator, High End Refrigerator, Washer, Dryer, Disposal, Stainless Steel Appliance(s), Range Hood | |
| Not in DB | |
| Sidewalks, Street Lights, Street Paved | |
| — | |
| — | |
| — |
Tax History
| Year | Property Taxes |
|---|---|
| 2019 | $8,749 |
| 2020 | $9,028 |
Contact Agent
Nearby Similar Homes
Nearby Sold Comparables
Contact Agent
Listing Provided By
@properties











