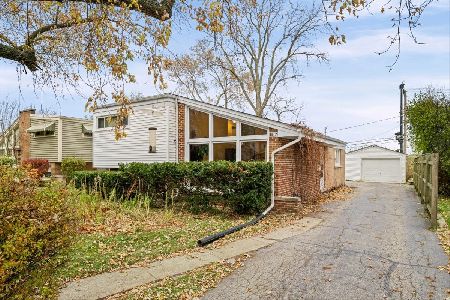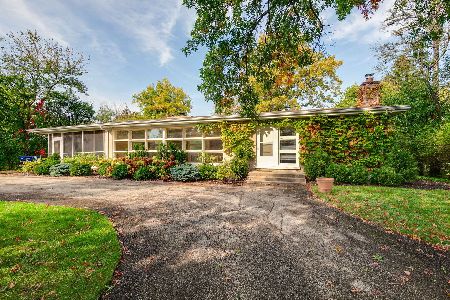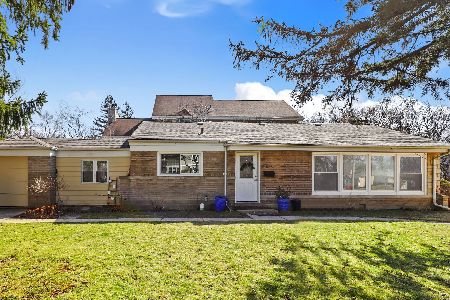1784 Southland Avenue, Highland Park, Illinois 60035
$310,000
|
Sold
|
|
| Status: | Closed |
| Sqft: | 1,500 |
| Cost/Sqft: | $213 |
| Beds: | 3 |
| Baths: | 2 |
| Year Built: | 1954 |
| Property Taxes: | $7,616 |
| Days On Market: | 2803 |
| Lot Size: | 0,00 |
Description
Beautiful and sun-filled 2-story home in Sherwood Forest. Cathedral ceiling in large living room. Newly sanded and stained hardwood floors thru-out. Newer remodeled kitchen w granite counters, custom wood cabinets,stainless steel appliances and large breakfast/dining area. Newer remodeled contemporary bathrooms w quartzite counter tops,custom tiles and shower/tubw glass doors upstairs. Downstairs half bath w granite counter w the possibility to expand to full bathroom. New lighting w fans in all bedrms, new lighting in basement and driveway freshly re-sealed.Finished family rm/rec rm, downstairs laundry and storage.One car garage possibly can become 2 car garage by converting sunroom/office. Lush corner lot w backyard,side yards and patio.Adorable home, Choice of Deerfield or Highland Park high school.Truly a special residence!!
Property Specifics
| Single Family | |
| — | |
| — | |
| 1954 | |
| Partial | |
| — | |
| No | |
| — |
| Lake | |
| Sherwood Forest | |
| 0 / Not Applicable | |
| None | |
| Public | |
| Public Sewer | |
| 09912109 | |
| 16271180140000 |
Nearby Schools
| NAME: | DISTRICT: | DISTANCE: | |
|---|---|---|---|
|
Grade School
Sherwood Elementary School |
112 | — | |
|
High School
Highland Park High School |
113 | Not in DB | |
|
Alternate High School
Deerfield High School |
— | Not in DB | |
Property History
| DATE: | EVENT: | PRICE: | SOURCE: |
|---|---|---|---|
| 17 May, 2016 | Under contract | $0 | MRED MLS |
| 1 Apr, 2016 | Listed for sale | $0 | MRED MLS |
| 7 Dec, 2018 | Sold | $310,000 | MRED MLS |
| 1 Nov, 2018 | Under contract | $319,000 | MRED MLS |
| — | Last price change | $325,000 | MRED MLS |
| 11 Apr, 2018 | Listed for sale | $360,000 | MRED MLS |
| 16 Sep, 2024 | Listed for sale | $0 | MRED MLS |
Room Specifics
Total Bedrooms: 3
Bedrooms Above Ground: 3
Bedrooms Below Ground: 0
Dimensions: —
Floor Type: Hardwood
Dimensions: —
Floor Type: Hardwood
Full Bathrooms: 2
Bathroom Amenities: —
Bathroom in Basement: 1
Rooms: Foyer,Office
Basement Description: Finished
Other Specifics
| 1 | |
| Concrete Perimeter | |
| — | |
| — | |
| — | |
| 135X19X32X146X60 | |
| — | |
| None | |
| — | |
| — | |
| Not in DB | |
| — | |
| — | |
| — | |
| — |
Tax History
| Year | Property Taxes |
|---|---|
| 2018 | $7,616 |
Contact Agent
Nearby Similar Homes
Nearby Sold Comparables
Contact Agent
Listing Provided By
@properties










