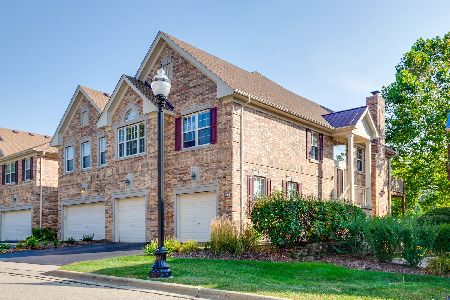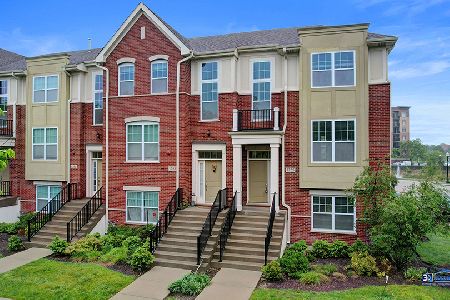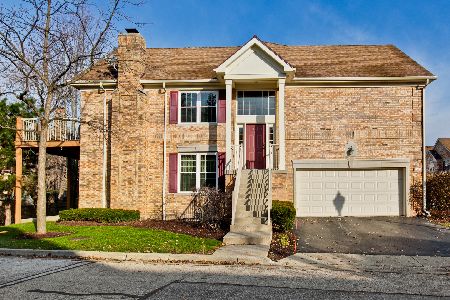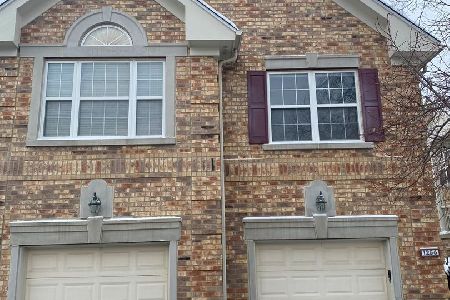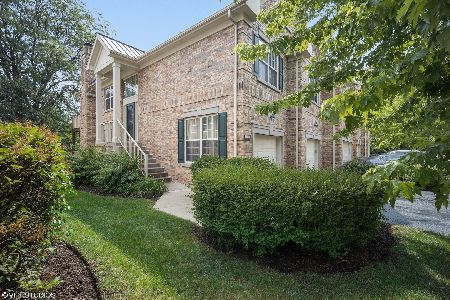1274 Christine Court, Vernon Hills, Illinois 60061
$360,000
|
Sold
|
|
| Status: | Closed |
| Sqft: | 2,964 |
| Cost/Sqft: | $130 |
| Beds: | 3 |
| Baths: | 4 |
| Year Built: | 2000 |
| Property Taxes: | $9,323 |
| Days On Market: | 4759 |
| Lot Size: | 0,00 |
Description
Absolutely Gorgeous townhome home in Lincolnshire and Stevenson HS District. Chef's Kitchen w/granite counter tops, high-end SS appls, upgraded cabinets, custom lighting & breakfast bar. Master Bdrm ste w/vltd ceilings, custom walk-in closet, dual sinks. Add'l bedroom & new bath in Basement. Spacious Family Rm w/maple & granite fireplace. Wood floors throughout! 2 decks. Close to parks, library, shopping. 10+!
Property Specifics
| Condos/Townhomes | |
| 3 | |
| — | |
| 2000 | |
| Full,English | |
| — | |
| No | |
| — |
| Lake | |
| Sarahs Glen | |
| 142 / Monthly | |
| Lawn Care,Snow Removal,Other | |
| Public | |
| Public Sewer | |
| 08249601 | |
| 15153020490000 |
Nearby Schools
| NAME: | DISTRICT: | DISTANCE: | |
|---|---|---|---|
|
Grade School
Laura B Sprague School |
103 | — | |
|
Middle School
Daniel Wright Junior High School |
103 | Not in DB | |
|
High School
Adlai E Stevenson High School |
125 | Not in DB | |
Property History
| DATE: | EVENT: | PRICE: | SOURCE: |
|---|---|---|---|
| 21 May, 2010 | Sold | $365,000 | MRED MLS |
| 30 Apr, 2010 | Under contract | $389,900 | MRED MLS |
| 25 Mar, 2010 | Listed for sale | $389,900 | MRED MLS |
| 15 Mar, 2013 | Sold | $360,000 | MRED MLS |
| 17 Jan, 2013 | Under contract | $385,900 | MRED MLS |
| 14 Jan, 2013 | Listed for sale | $385,900 | MRED MLS |
| 26 Mar, 2020 | Sold | $429,000 | MRED MLS |
| 17 Mar, 2020 | Under contract | $439,000 | MRED MLS |
| 17 Mar, 2020 | Listed for sale | $439,000 | MRED MLS |
| 9 May, 2023 | Under contract | $0 | MRED MLS |
| 24 Feb, 2023 | Listed for sale | $0 | MRED MLS |
| 24 Jul, 2024 | Under contract | $0 | MRED MLS |
| 12 Jul, 2024 | Listed for sale | $0 | MRED MLS |
Room Specifics
Total Bedrooms: 3
Bedrooms Above Ground: 3
Bedrooms Below Ground: 0
Dimensions: —
Floor Type: Hardwood
Dimensions: —
Floor Type: Hardwood
Full Bathrooms: 4
Bathroom Amenities: Whirlpool,Separate Shower,Double Sink
Bathroom in Basement: 1
Rooms: Walk In Closet,Recreation Room
Basement Description: Finished
Other Specifics
| 2 | |
| Concrete Perimeter | |
| Asphalt | |
| Balcony, Deck, Patio, End Unit | |
| Common Grounds,Pond(s),Wooded | |
| COMMON | |
| — | |
| Full | |
| Vaulted/Cathedral Ceilings, Hardwood Floors, First Floor Bedroom, Laundry Hook-Up in Unit, Storage | |
| Range, Microwave, Dishwasher, Refrigerator, Washer, Dryer, Disposal | |
| Not in DB | |
| — | |
| — | |
| — | |
| Gas Log |
Tax History
| Year | Property Taxes |
|---|---|
| 2010 | $8,100 |
| 2013 | $9,323 |
| 2020 | $11,081 |
Contact Agent
Nearby Similar Homes
Nearby Sold Comparables
Contact Agent
Listing Provided By
Coldwell Banker Residential Brokerage

