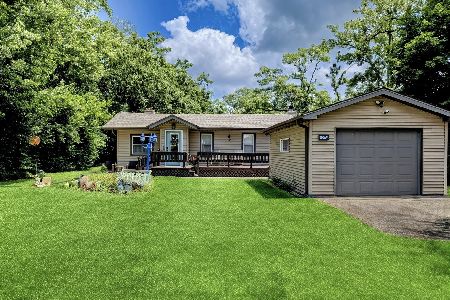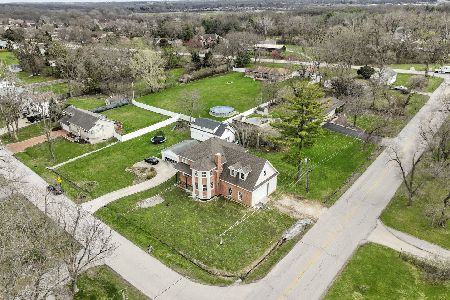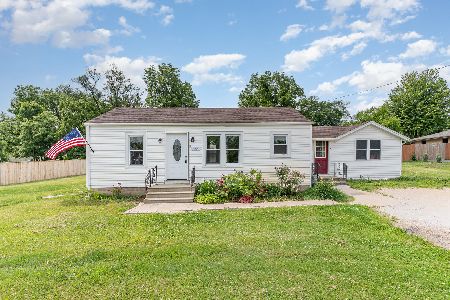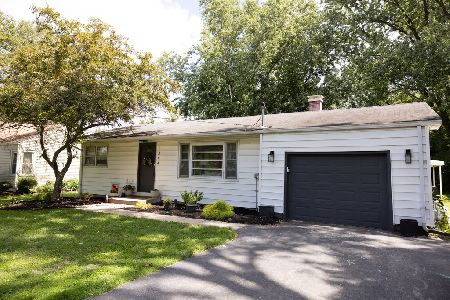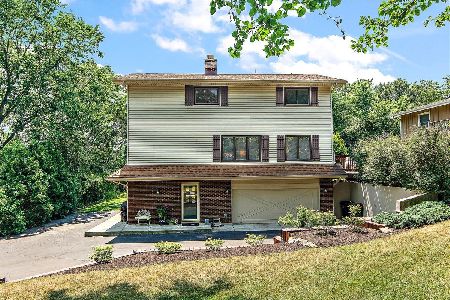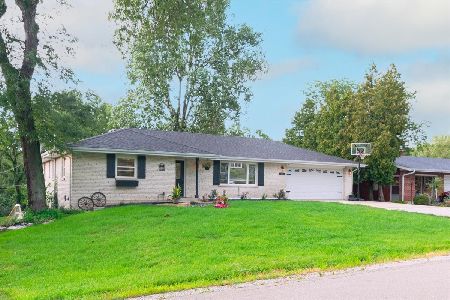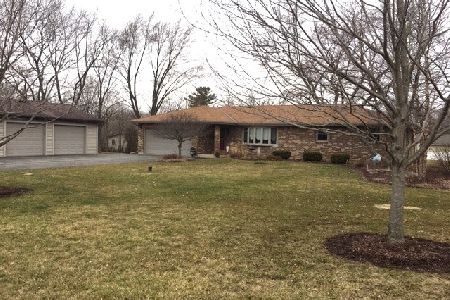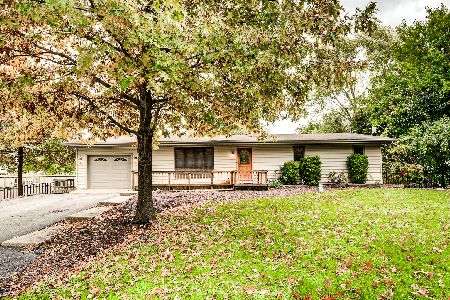1274 Cooper Road, New Lenox, Illinois 60451
$265,222
|
Sold
|
|
| Status: | Closed |
| Sqft: | 1,232 |
| Cost/Sqft: | $211 |
| Beds: | 2 |
| Baths: | 1 |
| Year Built: | 1926 |
| Property Taxes: | $4,846 |
| Days On Market: | 1278 |
| Lot Size: | 0,34 |
Description
Charming ranch home waiting for its new homeowner(s) to enjoy! Located in unincorporated New Lenox sitting on 0.34 acres. The home is meticulously well kept by the homeowner and shows with pride. The inviting open concept floor plan welcomes you as you're greeted by beautiful custom woodwork throughout which you'll appreciate! The gleaming hardwood floors flow from the kitchen to the dining room. The Chef's gourmet kitchen features white cabinetry, stainless steel appliances, and neutral backsplash. Within steps is the spacious dining room area which is great space for gatherings. The focal point of the home is the cozy family room which features high ceilings, a fireplace with a beautiful mantle, and on a cold day you'll enjoy a cup of coffee in the family room overlooking the beautiful backyard through the picture windows and sliding door enjoying mother nature. The home has 2 spacious bedrooms with wall-to-wall carpeting and ample closet space in each bedroom. Remodeled bathroom with walk-in shower, solid 6 panel wood doors, vanity sink, linen closet, ceramic tile flooring, backsplash in neutral, and medicine cabinet. The laundry room has also been remodeled and features wood laminate flooring. Washer and dryer stay. Private long driveway with plenty of spaces to accommodate all your guests. Parking for up to 6 cars and one car detached garage. The big backyard is surrounded by mature trees and an expansive patio deck. Enjoy dining alfresco this summer and enjoy a barbecue with family and friends. Conveniently located near restaurants, shopping, award-winning schools, easy access to the train and interstate. Schedule your private showing today!
Property Specifics
| Single Family | |
| — | |
| — | |
| 1926 | |
| — | |
| — | |
| No | |
| 0.34 |
| Will | |
| — | |
| 0 / Not Applicable | |
| — | |
| — | |
| — | |
| 11345014 | |
| 1508103030340000 |
Nearby Schools
| NAME: | DISTRICT: | DISTANCE: | |
|---|---|---|---|
|
Grade School
Oster-oakview Middle School |
122 | — | |
|
Middle School
Liberty Junior High School |
122 | Not in DB | |
|
High School
Lincoln-way West High School |
210 | Not in DB | |
Property History
| DATE: | EVENT: | PRICE: | SOURCE: |
|---|---|---|---|
| 4 Apr, 2022 | Sold | $265,222 | MRED MLS |
| 15 Mar, 2022 | Under contract | $260,000 | MRED MLS |
| 11 Mar, 2022 | Listed for sale | $260,000 | MRED MLS |
| 22 Jun, 2023 | Sold | $28,222 | MRED MLS |
| 18 May, 2023 | Under contract | $40,000 | MRED MLS |
| 12 May, 2023 | Listed for sale | $40,000 | MRED MLS |
| — | Last price change | $359,900 | MRED MLS |
| 28 Jul, 2025 | Listed for sale | $359,900 | MRED MLS |


















Room Specifics
Total Bedrooms: 2
Bedrooms Above Ground: 2
Bedrooms Below Ground: 0
Dimensions: —
Floor Type: —
Full Bathrooms: 1
Bathroom Amenities: —
Bathroom in Basement: 0
Rooms: —
Basement Description: Unfinished,Crawl
Other Specifics
| 1 | |
| — | |
| Concrete | |
| — | |
| — | |
| 75 X 188 | |
| — | |
| — | |
| — | |
| — | |
| Not in DB | |
| — | |
| — | |
| — | |
| — |
Tax History
| Year | Property Taxes |
|---|---|
| 2022 | $4,846 |
| 2023 | $2,297 |
| — | $8,552 |
Contact Agent
Nearby Similar Homes
Nearby Sold Comparables
Contact Agent
Listing Provided By
Coldwell Banker Real Estate Group

