1274 Hunters Ridge, Hoffman Estates, Illinois 60192
$439,000
|
Sold
|
|
| Status: | Closed |
| Sqft: | 2,906 |
| Cost/Sqft: | $144 |
| Beds: | 4 |
| Baths: | 4 |
| Year Built: | 1999 |
| Property Taxes: | $10,653 |
| Days On Market: | 1686 |
| Lot Size: | 0,44 |
Description
Amazing 4 Bedroom home with finished basement. Wood laminate floors through-out 1st floor. Kitchen with stainless steel appliances, Quartz countertops, maple cabinetry open to family room. 1st Floor office/living room. Primary bedroom with walk-in closet, private bath with 2 sinks, whirlpool and separate shower. Finished basement with luxury vinyl plank flooring, full bath, laundry room with sink, large storage room. New siding, roof, gutters 2018. New HVAC 2017, retractable awning 2019, paver patio 2019. Fenced yard. 2.5 Car garage with extra deep storage area. Close to I-90, shopping, restaurants.
Property Specifics
| Single Family | |
| — | |
| — | |
| 1999 | |
| Full | |
| SARATOGA | |
| No | |
| 0.44 |
| Cook | |
| Hunters Ridge | |
| 0 / Not Applicable | |
| None | |
| Lake Michigan | |
| Public Sewer | |
| 11129186 | |
| 06093070160000 |
Nearby Schools
| NAME: | DISTRICT: | DISTANCE: | |
|---|---|---|---|
|
Grade School
Timber Trails Elementary School |
46 | — | |
|
Middle School
Larsen Middle School |
46 | Not in DB | |
|
High School
Elgin High School |
46 | Not in DB | |
Property History
| DATE: | EVENT: | PRICE: | SOURCE: |
|---|---|---|---|
| 16 Aug, 2013 | Sold | $342,000 | MRED MLS |
| 4 Jul, 2013 | Under contract | $358,000 | MRED MLS |
| — | Last price change | $365,000 | MRED MLS |
| 16 Oct, 2012 | Listed for sale | $399,900 | MRED MLS |
| 28 Jul, 2021 | Sold | $439,000 | MRED MLS |
| 25 Jun, 2021 | Under contract | $419,000 | MRED MLS |
| 18 Jun, 2021 | Listed for sale | $419,000 | MRED MLS |
| 19 May, 2023 | Sold | $520,200 | MRED MLS |
| 20 Apr, 2023 | Under contract | $499,999 | MRED MLS |
| 18 Apr, 2023 | Listed for sale | $499,999 | MRED MLS |
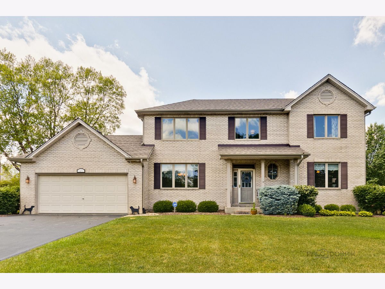
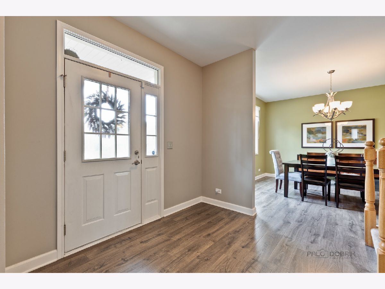
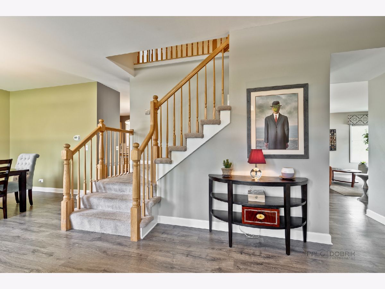
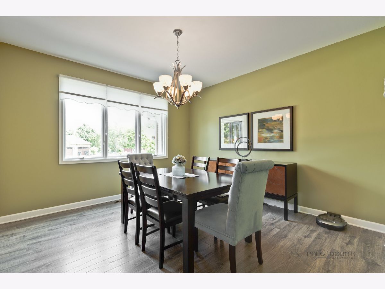
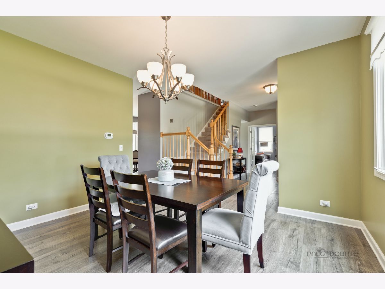
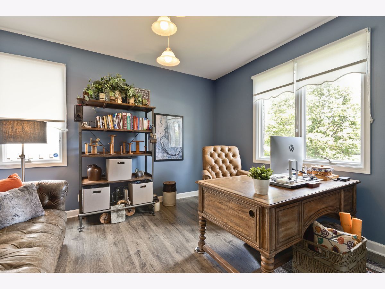
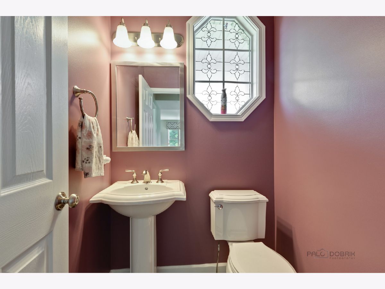
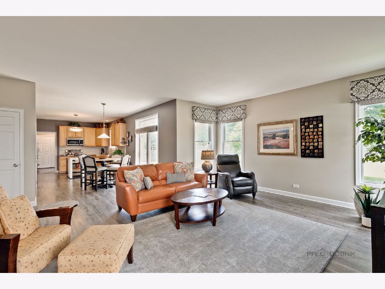
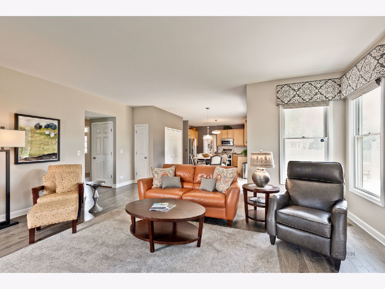
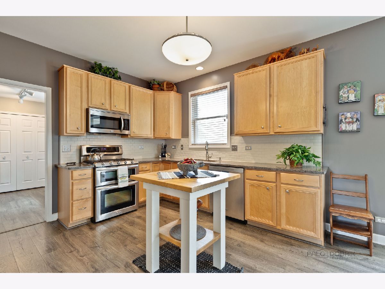
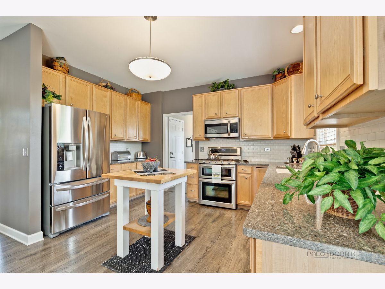
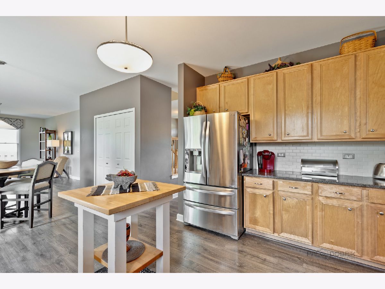
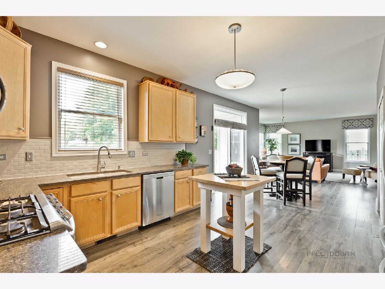
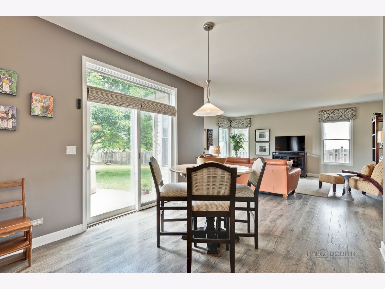
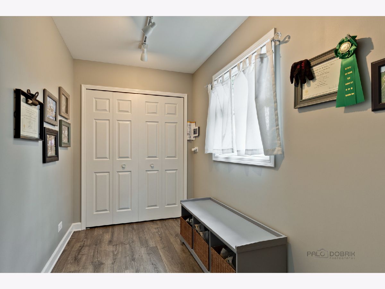
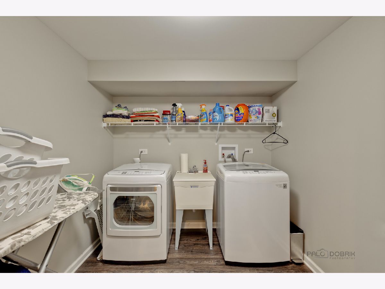
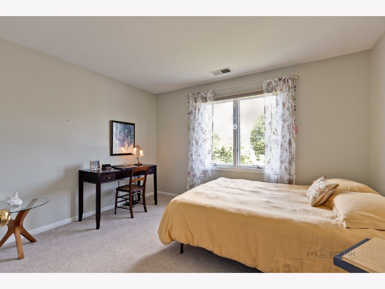
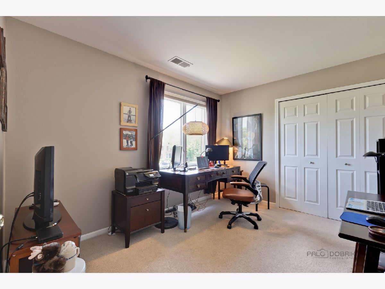
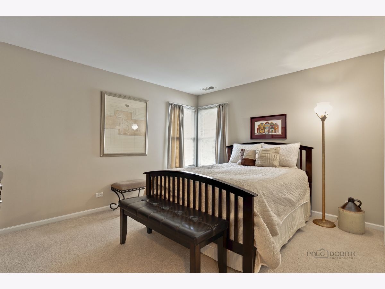
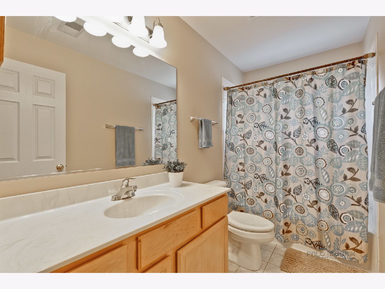
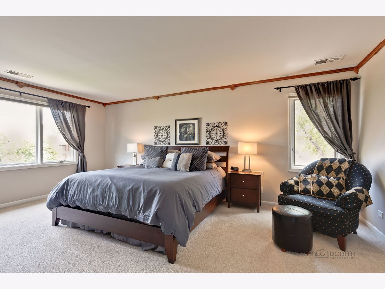
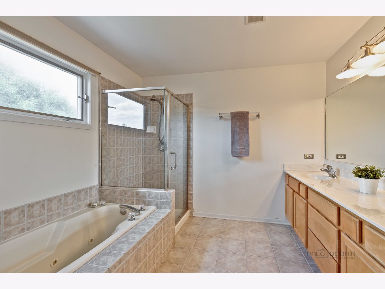
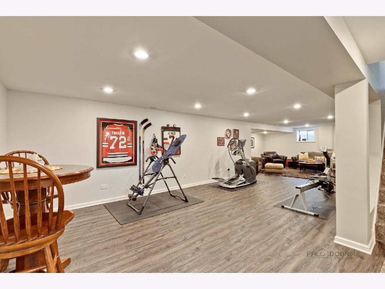
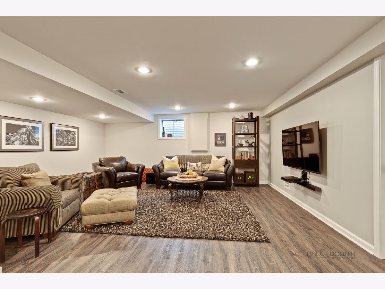
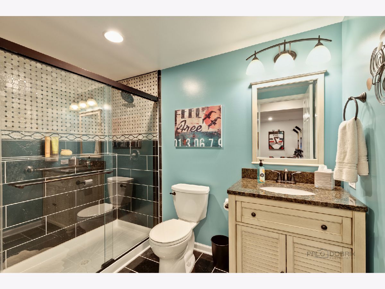
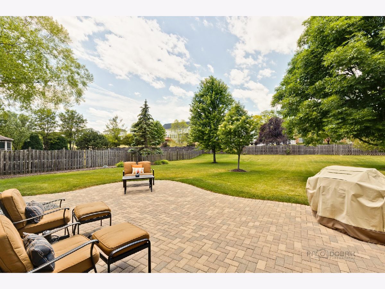
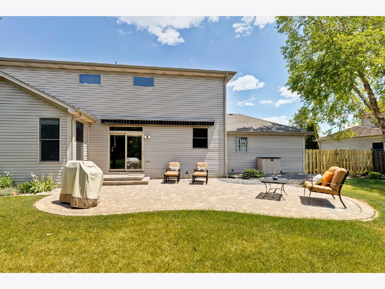
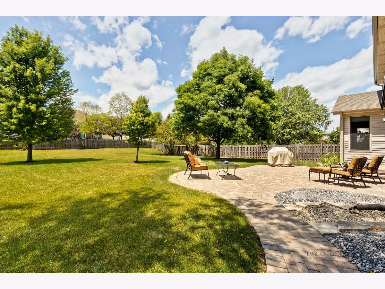
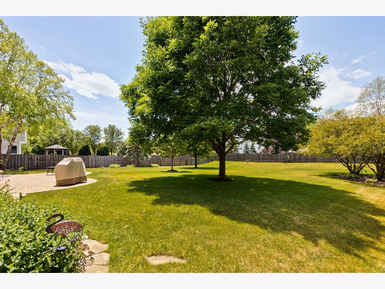
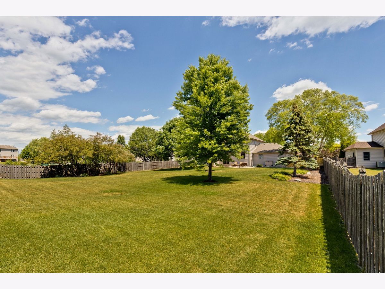
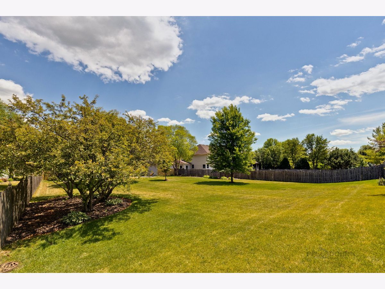
Room Specifics
Total Bedrooms: 4
Bedrooms Above Ground: 4
Bedrooms Below Ground: 0
Dimensions: —
Floor Type: Carpet
Dimensions: —
Floor Type: Carpet
Dimensions: —
Floor Type: Carpet
Full Bathrooms: 4
Bathroom Amenities: Whirlpool,Separate Shower,Double Sink
Bathroom in Basement: 1
Rooms: Eating Area,Foyer,Mud Room,Recreation Room
Basement Description: Finished
Other Specifics
| 2.5 | |
| Concrete Perimeter | |
| Asphalt | |
| Brick Paver Patio, Outdoor Grill | |
| Fenced Yard,Landscaped | |
| 83 X 198 X 109 X 193 | |
| Unfinished | |
| Full | |
| Wood Laminate Floors, Walk-In Closet(s) | |
| Range, Microwave, Dishwasher, Refrigerator, Washer, Dryer, Disposal, Stainless Steel Appliance(s) | |
| Not in DB | |
| Curbs, Street Lights, Street Paved | |
| — | |
| — | |
| — |
Tax History
| Year | Property Taxes |
|---|---|
| 2013 | $9,268 |
| 2021 | $10,653 |
| 2023 | $10,775 |
Contact Agent
Nearby Similar Homes
Nearby Sold Comparables
Contact Agent
Listing Provided By
RE/MAX Central Inc.







