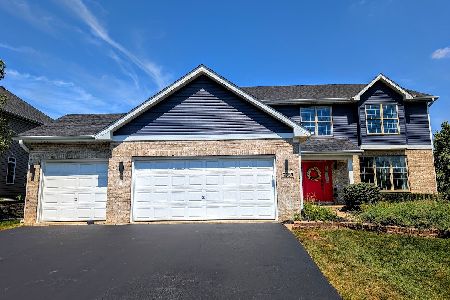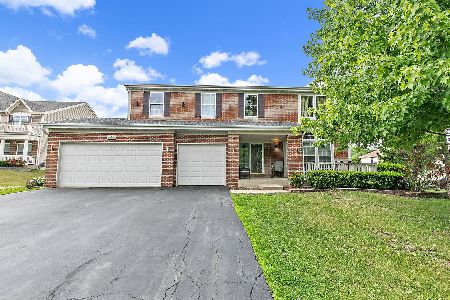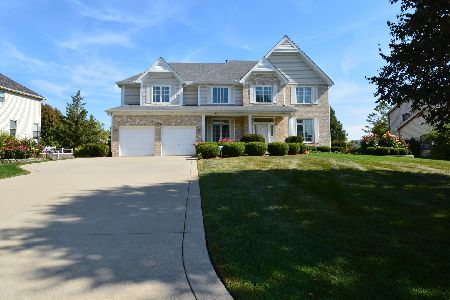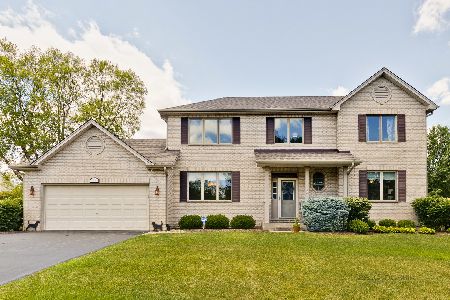1274 Hunters Ridge, Hoffman Estates, Illinois 60192
$520,200
|
Sold
|
|
| Status: | Closed |
| Sqft: | 2,906 |
| Cost/Sqft: | $172 |
| Beds: | 4 |
| Baths: | 4 |
| Year Built: | 1999 |
| Property Taxes: | $10,775 |
| Days On Market: | 971 |
| Lot Size: | 0,45 |
Description
Beautiful four bedroom, three and a half bath home in quiet community on a near half-acre fully fenced lot with mature trees, and professional landscaping all within minutes of I-90, shopping, and restaurants. The first floor has wood laminate flooring throughout with an open concept that connects the kitchen to the large family room. The eat-in kitchen is complete with newer stainless steel appliances, quartz countertops, maple cabinets, and a remarkably large pantry. Leading to the second floor is a completely rebuilt elegant staircase with custom treads with matching area rugs and runners. The second floor with new luxury vinyl flooring throughout has four bedrooms and two full baths. The large primary bedroom boasts a huge walk-in closet and private bath with dual sink, jetted tub, and separate shower. The finished basement includes a full bath, laundry room with sink, and large storage area. The heavy-duty Gladiator garage cabinetry, storage, and workbench stay in the deep 2.5 car garage. New roof, siding, and gutters in 2018, new stone paver patio and retractable awning in 2019, new HVAC in 2017, and new water heater in 2022. 2021 Taxes do not reflect Homeowner Exemption.
Property Specifics
| Single Family | |
| — | |
| — | |
| 1999 | |
| — | |
| SARATOGA | |
| No | |
| 0.45 |
| Cook | |
| Hunters Ridge | |
| 0 / Not Applicable | |
| — | |
| — | |
| — | |
| 11761815 | |
| 06093070160000 |
Nearby Schools
| NAME: | DISTRICT: | DISTANCE: | |
|---|---|---|---|
|
Grade School
Timber Trails Elementary School |
46 | — | |
|
Middle School
Larsen Middle School |
46 | Not in DB | |
|
High School
Elgin High School |
46 | Not in DB | |
Property History
| DATE: | EVENT: | PRICE: | SOURCE: |
|---|---|---|---|
| 16 Aug, 2013 | Sold | $342,000 | MRED MLS |
| 4 Jul, 2013 | Under contract | $358,000 | MRED MLS |
| — | Last price change | $365,000 | MRED MLS |
| 16 Oct, 2012 | Listed for sale | $399,900 | MRED MLS |
| 28 Jul, 2021 | Sold | $439,000 | MRED MLS |
| 25 Jun, 2021 | Under contract | $419,000 | MRED MLS |
| 18 Jun, 2021 | Listed for sale | $419,000 | MRED MLS |
| 19 May, 2023 | Sold | $520,200 | MRED MLS |
| 20 Apr, 2023 | Under contract | $499,999 | MRED MLS |
| 18 Apr, 2023 | Listed for sale | $499,999 | MRED MLS |
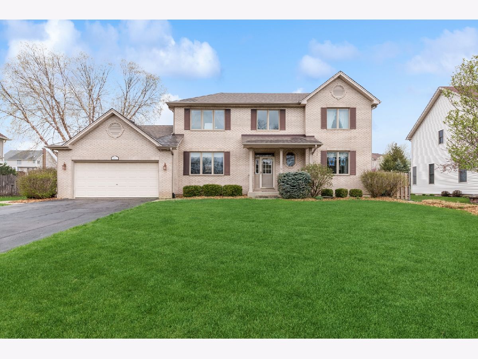



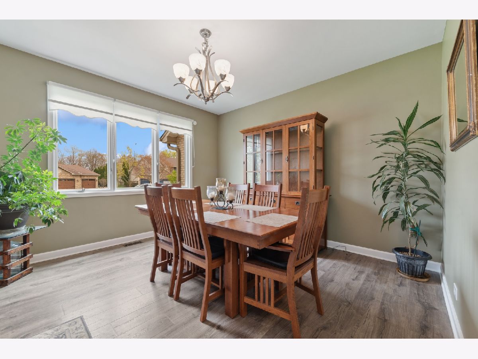
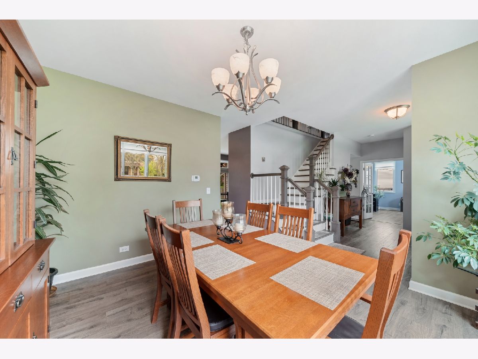
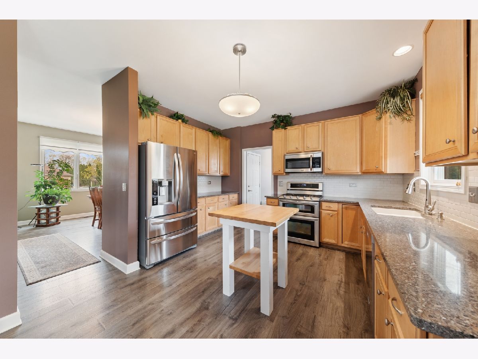
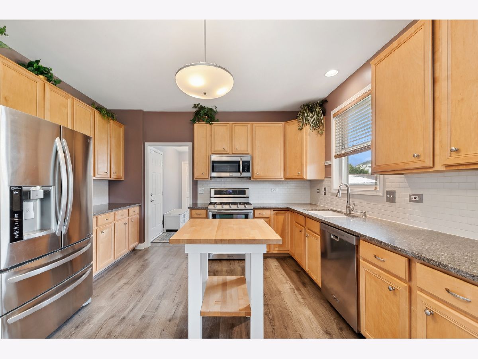
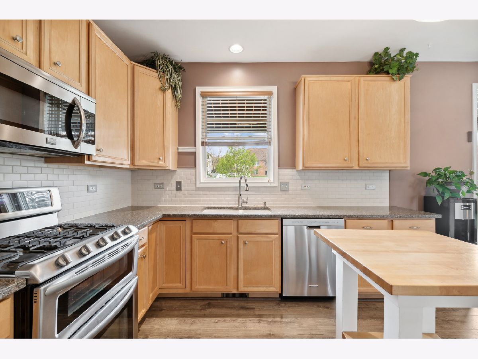
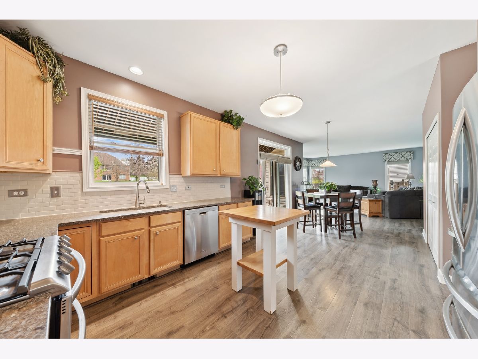
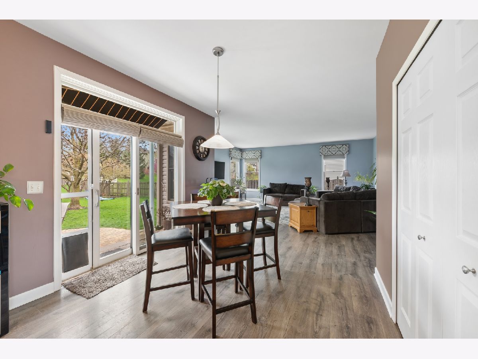
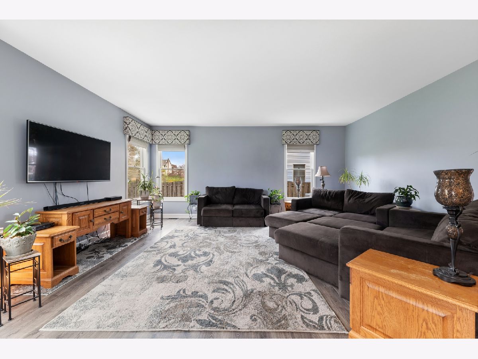

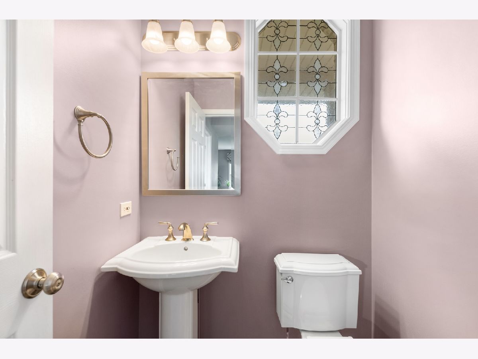
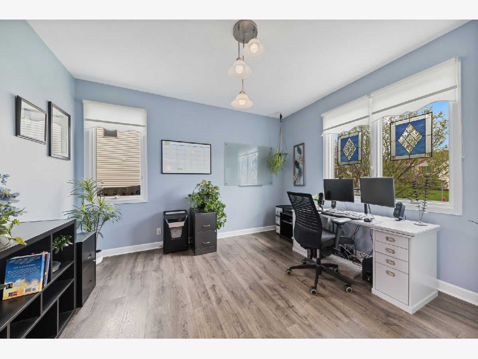

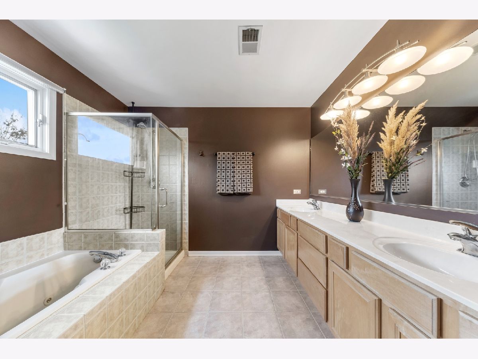
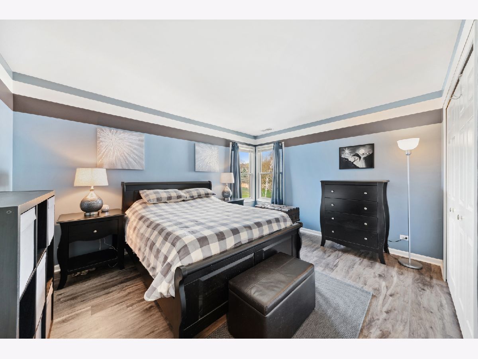

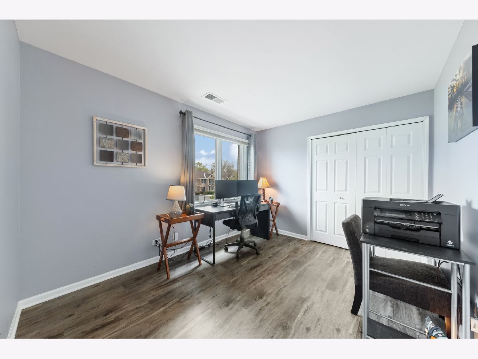
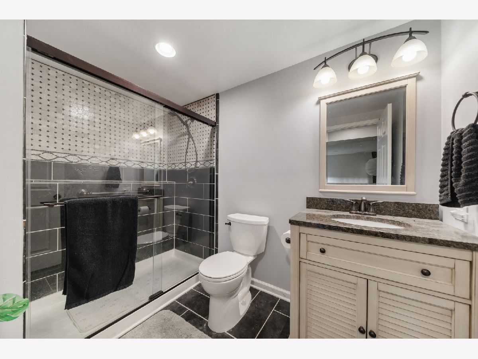
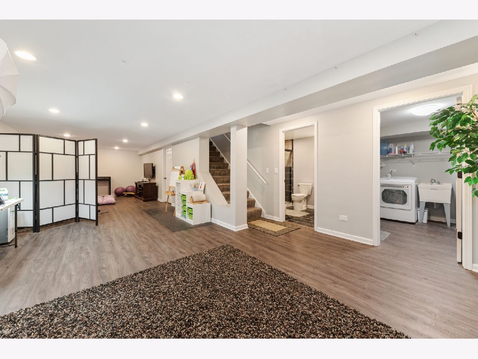
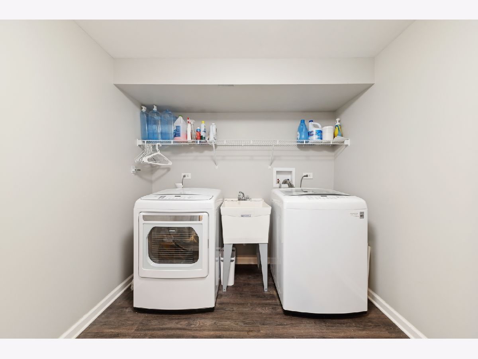
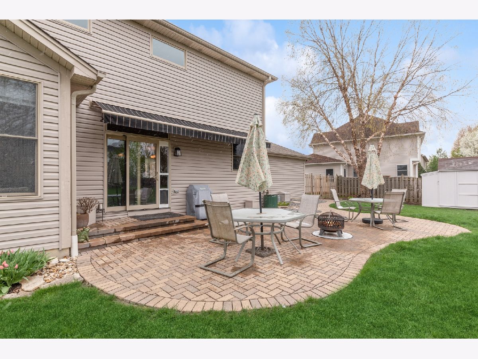
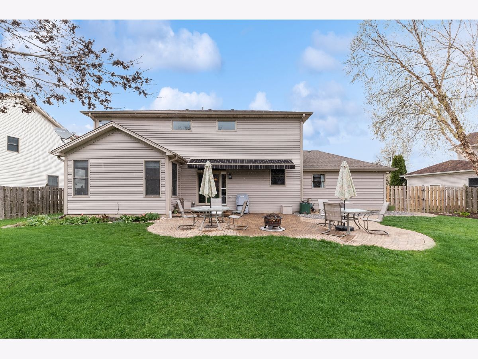
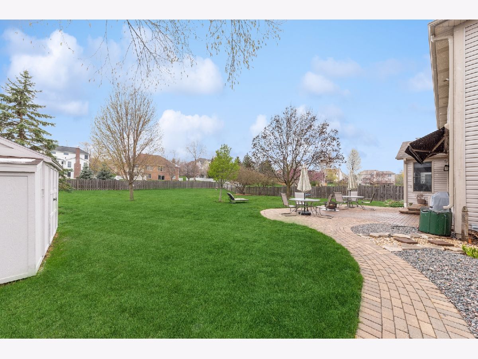
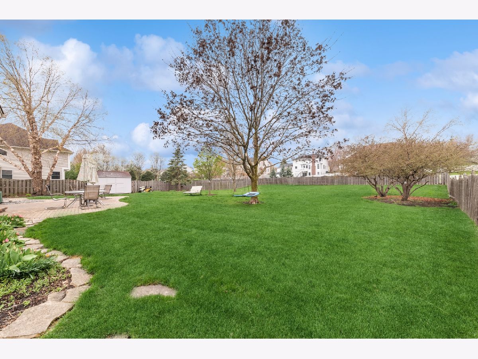
Room Specifics
Total Bedrooms: 4
Bedrooms Above Ground: 4
Bedrooms Below Ground: 0
Dimensions: —
Floor Type: —
Dimensions: —
Floor Type: —
Dimensions: —
Floor Type: —
Full Bathrooms: 4
Bathroom Amenities: Whirlpool,Separate Shower,Double Sink
Bathroom in Basement: 1
Rooms: —
Basement Description: Partially Finished
Other Specifics
| 2.5 | |
| — | |
| Asphalt | |
| — | |
| — | |
| 83 X 198 X 109 X 193 | |
| Unfinished | |
| — | |
| — | |
| — | |
| Not in DB | |
| — | |
| — | |
| — | |
| — |
Tax History
| Year | Property Taxes |
|---|---|
| 2013 | $9,268 |
| 2021 | $10,653 |
| 2023 | $10,775 |
Contact Agent
Nearby Similar Homes
Nearby Sold Comparables
Contact Agent
Listing Provided By
Berkshire Hathaway HomeServices Starck Real Estate

