1274 Oak Trail Drive, Libertyville, Illinois 60048
$952,850
|
Sold
|
|
| Status: | Closed |
| Sqft: | 3,056 |
| Cost/Sqft: | $278 |
| Beds: | 5 |
| Baths: | 5 |
| Year Built: | 1965 |
| Property Taxes: | $11,729 |
| Days On Market: | 1732 |
| Lot Size: | 0,91 |
Description
Dramatic, one-of-a-kind mid-century modern ranch EXTENSIVELY renovated from top to bottom is now available in move-in condition. Enjoy LOW utility bills from this sustainable home with solar panels and geo-thermal unit. Light-filled open floor plan with soaring ceilings, hardwood floors, and exceptional finishes throughout. The stunning, spacious family room features vaulted ceilings and walls of windows, and opens to a gorgeous new kitchen with quartz countertops, high-end stainless steel appliances, large island with additional prep sink and breakfast bar, and loads of storage. Living room with sliders to outdoor patio is a flexible space that can be easily converted into a dining room or office. Four bedrooms on main floor with three luxurious, remodeled full bathrooms. Spectacular primary bedroom includes walk-in closet, impressive primary bath with double vanity + separate shower with soaking tub, and sliding glass doors to outdoor deck. Completely renovated, walk-out lower level will not disappoint with large recreation room with gas log fireplace and heated flooring, office, playroom, 5th bedroom, powder room, laundry room, and temperature-controlled, glass front wine cellar. Remodeled mudroom conveniently off of the two-car, "smart" garage with Tesla charger and ceiling storage. Home is beautifully positioned on a fully fenced in, professionally landscaped .9 acre lot and includes: an expansive, new Ipe wood deck and boardwalk, outdoor lighting, fire pit, raised vegetable/herb garden, play set, setup for outdoor movies, and irrigation system. New roof, 2018; 2 hot water heaters, 2016; new sliding doors, 2020; new windows; 2013-2020; new electric solar shades, 2016; and so much more! JUST A SHORT WALK TO THE 380 ACRE OLD SCHOOL FOREST PRESERVE. Must see to appreciate all this home has to offer! Ask agent for entire list of improvements. Showings begin 4/18/21.
Property Specifics
| Single Family | |
| — | |
| Contemporary,Ranch | |
| 1965 | |
| Full,Walkout | |
| RANCH | |
| No | |
| 0.91 |
| Lake | |
| The Oaks | |
| 0 / Not Applicable | |
| None | |
| Public | |
| Public Sewer | |
| 11043187 | |
| 11272020070000 |
Nearby Schools
| NAME: | DISTRICT: | DISTANCE: | |
|---|---|---|---|
|
Grade School
Copeland Manor Elementary School |
70 | — | |
|
Middle School
Highland Middle School |
70 | Not in DB | |
|
High School
Libertyville High School |
128 | Not in DB | |
Property History
| DATE: | EVENT: | PRICE: | SOURCE: |
|---|---|---|---|
| 30 Jun, 2021 | Sold | $952,850 | MRED MLS |
| 20 Apr, 2021 | Under contract | $849,000 | MRED MLS |
| 16 Apr, 2021 | Listed for sale | $849,000 | MRED MLS |
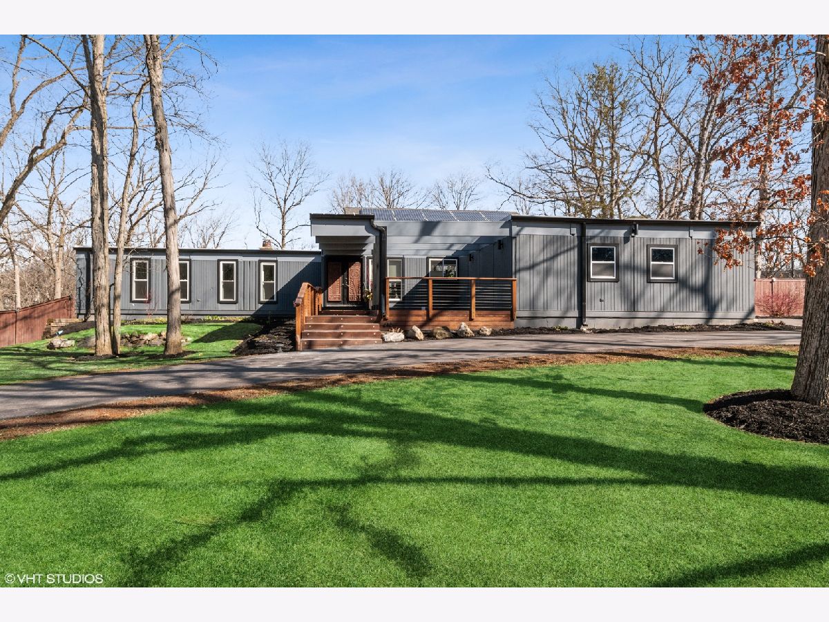
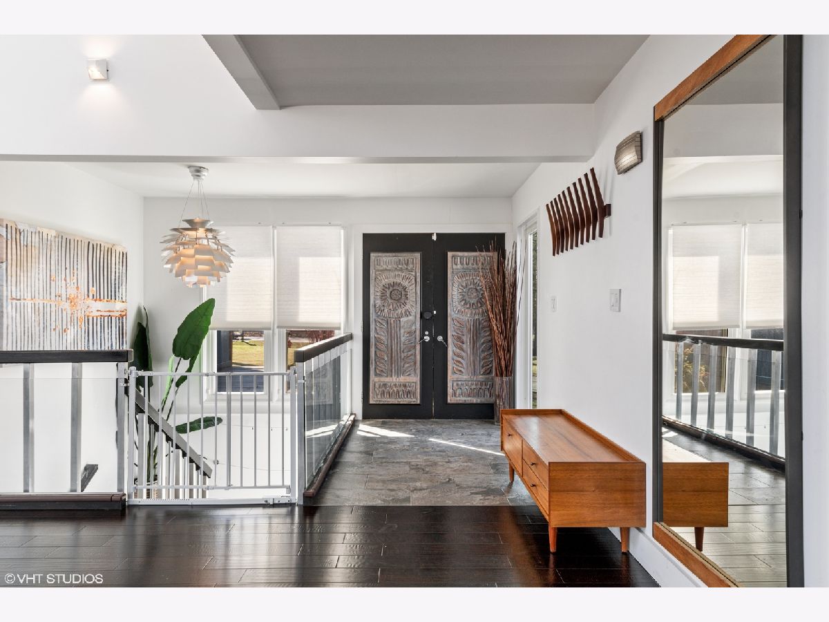
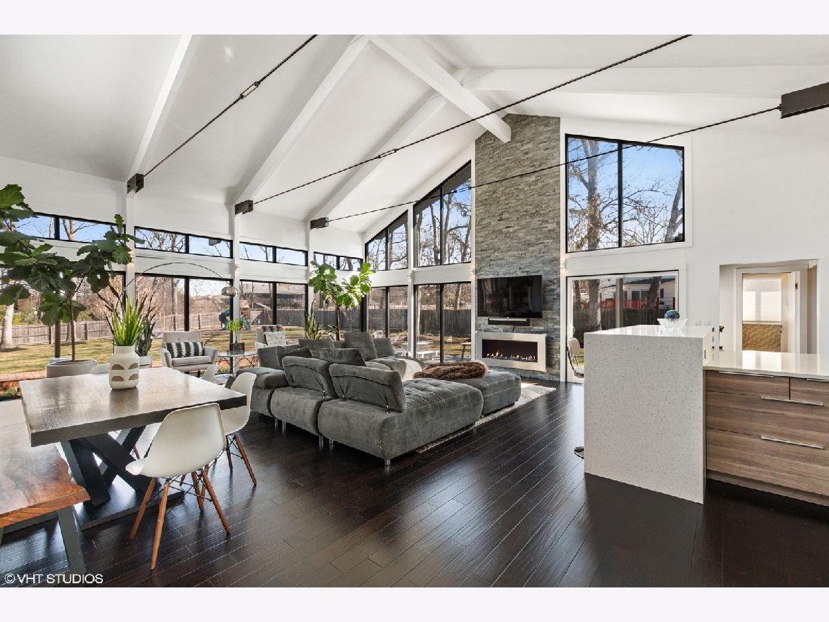
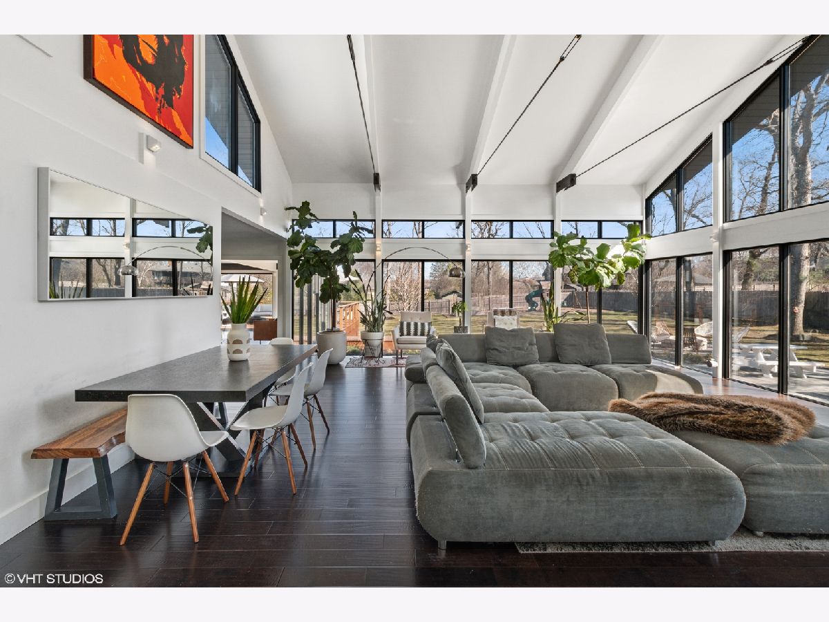
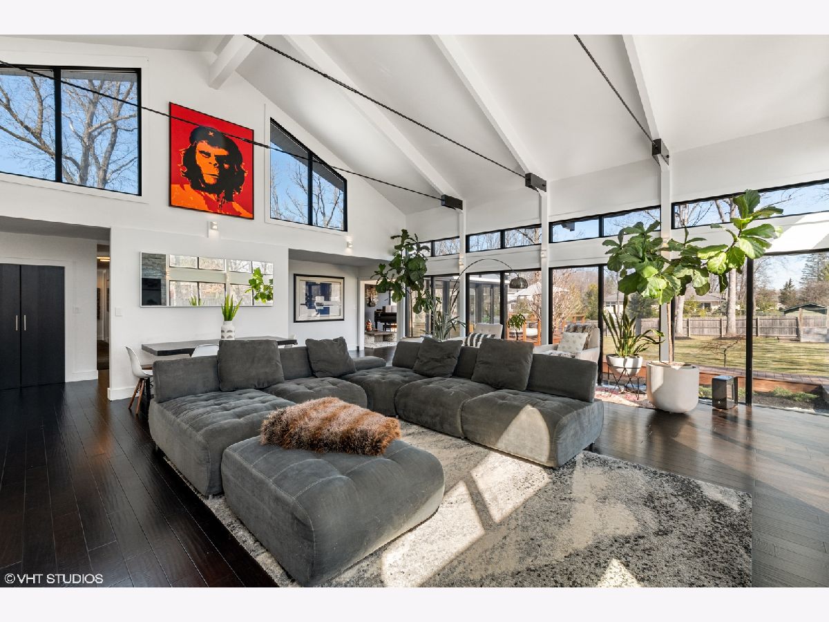







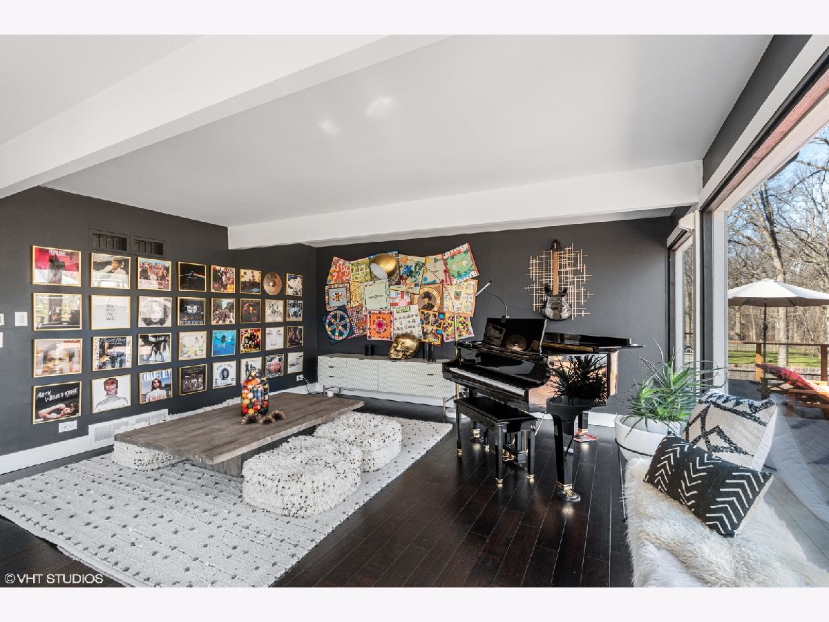



























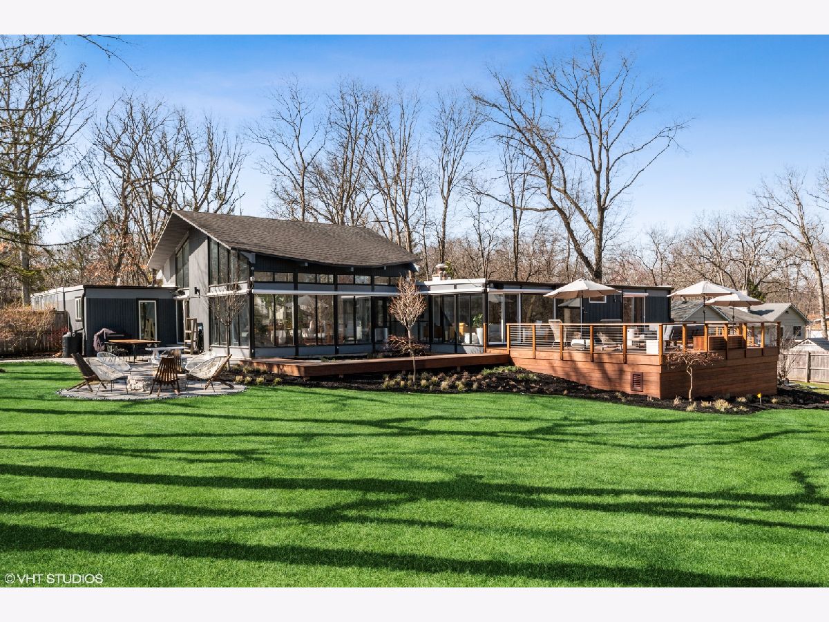








Room Specifics
Total Bedrooms: 5
Bedrooms Above Ground: 5
Bedrooms Below Ground: 0
Dimensions: —
Floor Type: Hardwood
Dimensions: —
Floor Type: Hardwood
Dimensions: —
Floor Type: Hardwood
Dimensions: —
Floor Type: —
Full Bathrooms: 5
Bathroom Amenities: —
Bathroom in Basement: 1
Rooms: Bedroom 5,Recreation Room,Mud Room,Play Room,Office,Other Room
Basement Description: Finished
Other Specifics
| 2 | |
| — | |
| Asphalt | |
| Deck, Patio, Fire Pit | |
| Wooded | |
| 144X273 | |
| — | |
| Full | |
| — | |
| Range, Microwave, Dishwasher, Refrigerator, Washer, Dryer, Disposal | |
| Not in DB | |
| — | |
| — | |
| — | |
| — |
Tax History
| Year | Property Taxes |
|---|---|
| 2021 | $11,729 |
Contact Agent
Nearby Similar Homes
Nearby Sold Comparables
Contact Agent
Listing Provided By
@properties







