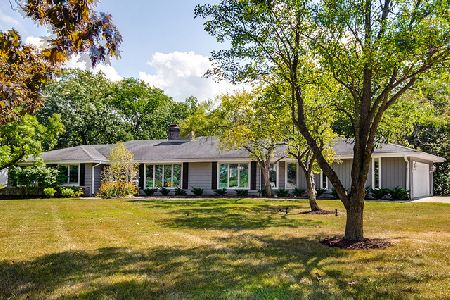1261 Deer Trail Lane, Libertyville, Illinois 60048
$470,000
|
Sold
|
|
| Status: | Closed |
| Sqft: | 3,285 |
| Cost/Sqft: | $146 |
| Beds: | 5 |
| Baths: | 4 |
| Year Built: | 1970 |
| Property Taxes: | $13,372 |
| Days On Market: | 2312 |
| Lot Size: | 0,92 |
Description
A desirable open floor plan that's perfect for daily living, informal gatherings, & elegant entertaining! 3,285 sf on the main level w/vaulted & beamed ceilings, neutral paint palette, massive windows, ample natural light & gorgeous views. A tiled entry foyer opens to the living rm w/custom stone fireplace & dining rm, both w/hardwood flr. Huge kitchen w/Dacor SS appliances, a 5x6 granite island, tons of cabinets & walk-in pantry, & big table area w/glass doors out to the Trex wrap-around deck. Stunning family rm w/masonry fplc, built-ins, wall of windows & sliding glass doors to the deck on 2 sides! Spacious bedrooms w/hardwood flrs. Tiled baths have dual sink vanities. Potential in-law or nanny suite & 1st laundry. Another 3,285 sf in the basement w/bath for additional living space & plenty of storage! New zoned furnaces (2018) + new sump pump & backup. Private park-like setting in neighborhood surrounded by Old School Forest Preserve. Convenient to I-94 & award-winning schools!
Property Specifics
| Single Family | |
| — | |
| Ranch | |
| 1970 | |
| Full | |
| CUSTOM RANCH | |
| No | |
| 0.92 |
| Lake | |
| The Oaks | |
| — / Not Applicable | |
| None | |
| Lake Michigan | |
| Public Sewer | |
| 10518343 | |
| 11224060050000 |
Nearby Schools
| NAME: | DISTRICT: | DISTANCE: | |
|---|---|---|---|
|
Grade School
Copeland Manor Elementary School |
70 | — | |
|
Middle School
Highland Middle School |
70 | Not in DB | |
|
High School
Libertyville High School |
128 | Not in DB | |
Property History
| DATE: | EVENT: | PRICE: | SOURCE: |
|---|---|---|---|
| 22 Nov, 2019 | Sold | $470,000 | MRED MLS |
| 26 Oct, 2019 | Under contract | $480,000 | MRED MLS |
| — | Last price change | $499,900 | MRED MLS |
| 14 Sep, 2019 | Listed for sale | $499,900 | MRED MLS |
| 15 Oct, 2020 | Sold | $590,000 | MRED MLS |
| 10 Sep, 2020 | Under contract | $595,000 | MRED MLS |
| 8 Sep, 2020 | Listed for sale | $595,000 | MRED MLS |
Room Specifics
Total Bedrooms: 5
Bedrooms Above Ground: 5
Bedrooms Below Ground: 0
Dimensions: —
Floor Type: Hardwood
Dimensions: —
Floor Type: Hardwood
Dimensions: —
Floor Type: Hardwood
Dimensions: —
Floor Type: —
Full Bathrooms: 4
Bathroom Amenities: Whirlpool,Separate Shower,Double Sink
Bathroom in Basement: 1
Rooms: Eating Area,Bedroom 5,Den,Recreation Room,Play Room,Exercise Room,Storage
Basement Description: Partially Finished
Other Specifics
| 2.5 | |
| Concrete Perimeter | |
| Asphalt | |
| Deck | |
| Landscaped,Wooded,Rear of Lot,Mature Trees | |
| 150 X 267 | |
| Unfinished | |
| Full | |
| Vaulted/Cathedral Ceilings, Hardwood Floors, First Floor Bedroom, In-Law Arrangement, First Floor Laundry, First Floor Full Bath | |
| Double Oven, Dishwasher, Refrigerator, Washer, Dryer, Stainless Steel Appliance(s), Cooktop | |
| Not in DB | |
| Street Paved | |
| — | |
| — | |
| Wood Burning |
Tax History
| Year | Property Taxes |
|---|---|
| 2019 | $13,372 |
| 2020 | $13,952 |
Contact Agent
Nearby Similar Homes
Nearby Sold Comparables
Contact Agent
Listing Provided By
@properties







