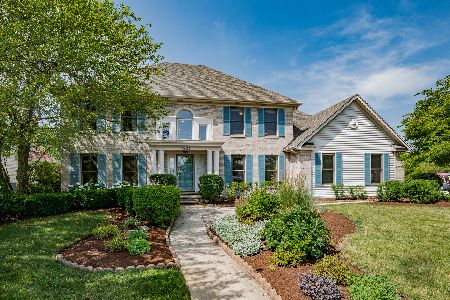1274 Rosegate Court, Aurora, Illinois 60504
$575,000
|
Sold
|
|
| Status: | Closed |
| Sqft: | 2,402 |
| Cost/Sqft: | $241 |
| Beds: | 4 |
| Baths: | 4 |
| Year Built: | 1995 |
| Property Taxes: | $11,365 |
| Days On Market: | 600 |
| Lot Size: | 0,00 |
Description
Welcome home! This lovingly maintained home - ideally situated in the Villages At Meadowlakes neighborhood in Naperville's 204 school district - is ready to help new owners make memories for many years to come! Quiet Cul-de-sac location with beautiful landscaping + hardscaping and West Facing. Upgraded kitchen with Granite counters and back splash, Kitchen Aid Stainless steel appliances. Kitchen opens up into the large family room with cozy brick fireplace, hardwood floor runs through 2nd floor and most of the 1st floor. NEW Furnace and AC 2021. NEW Andersen 400 Series Tilt Wash Windows. New Front and Back Doors. Awesome Oversized Heated Garage with additional smart storage space in attic above garage. Finished Basement provides awesome space for entertainment and storage, Includes: Bathroom, Den and Rec Space. Open Back Yard with Spacious Brick Paver Patio and Service Walk to Back yard provides the perfect outdoor entertaining area. Top Ranked 204 Schools: Owen Elementary School, Still Middle School, Waubonsie Valley High School.
Property Specifics
| Single Family | |
| — | |
| — | |
| 1995 | |
| — | |
| — | |
| No | |
| — |
| — | |
| Villages At Meadowlakes | |
| 125 / Quarterly | |
| — | |
| — | |
| — | |
| 12049537 | |
| 0733110007 |
Nearby Schools
| NAME: | DISTRICT: | DISTANCE: | |
|---|---|---|---|
|
Grade School
Owen Elementary School |
204 | — | |
|
Middle School
Still Middle School |
204 | Not in DB | |
|
High School
Waubonsie Valley High School |
204 | Not in DB | |
Property History
| DATE: | EVENT: | PRICE: | SOURCE: |
|---|---|---|---|
| 31 Jul, 2024 | Sold | $575,000 | MRED MLS |
| 2 Jun, 2024 | Under contract | $579,000 | MRED MLS |
| 28 May, 2024 | Listed for sale | $579,000 | MRED MLS |
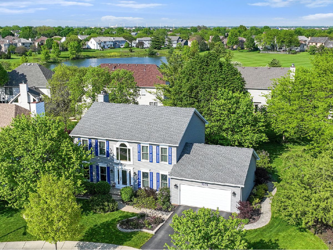
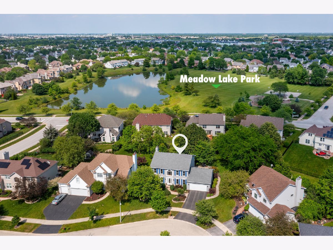
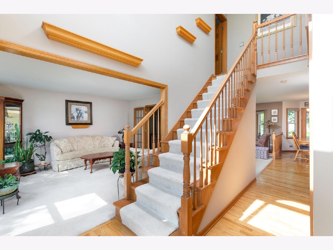
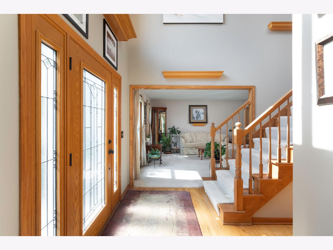
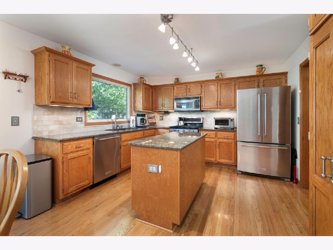
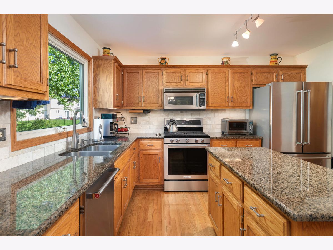
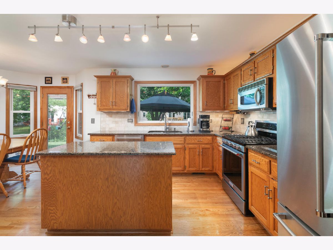
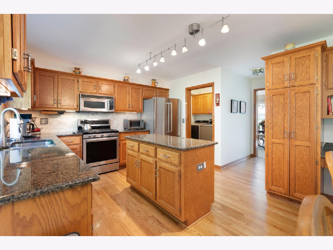
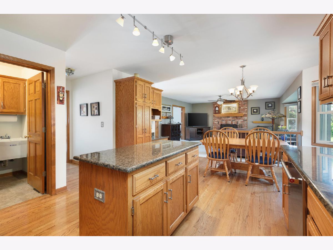
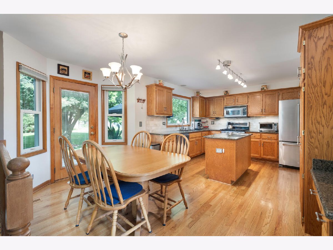
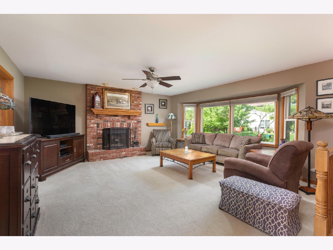
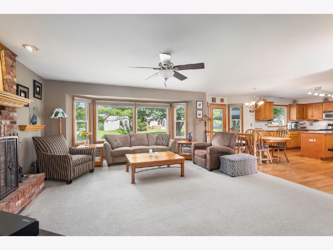
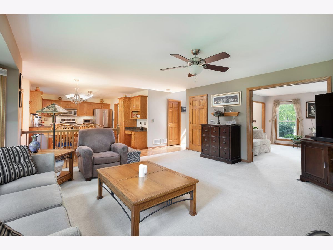
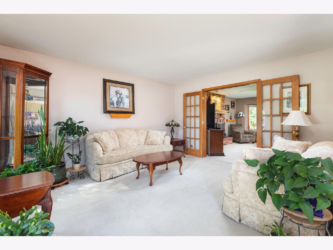
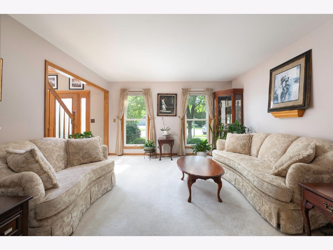
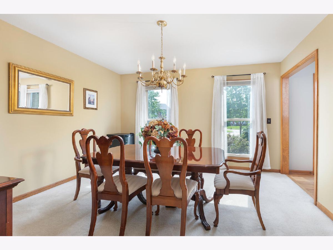
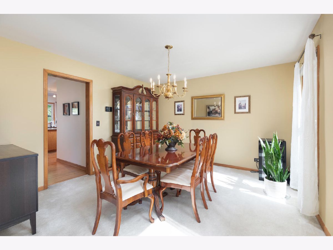
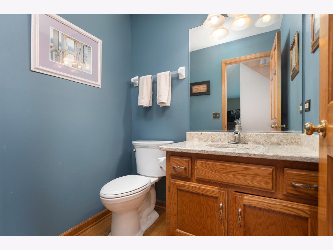
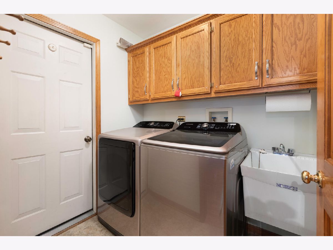
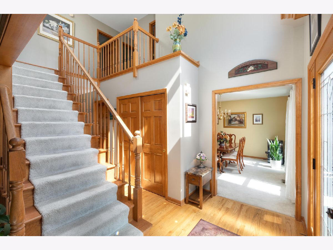
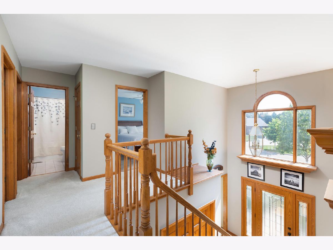
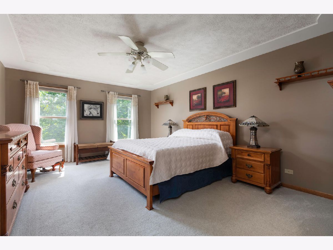
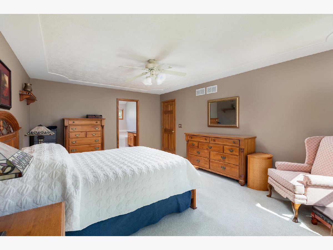
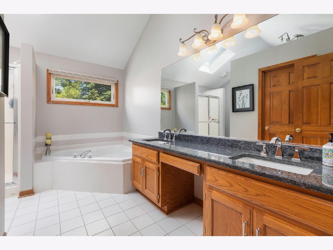
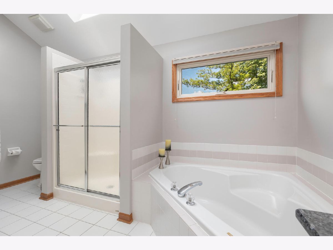
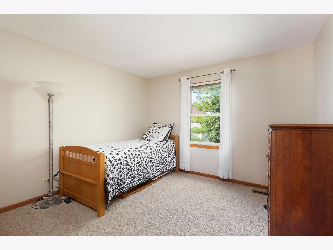
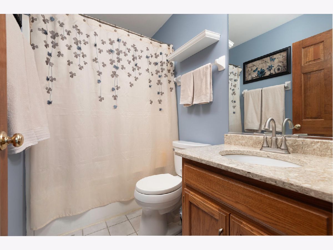
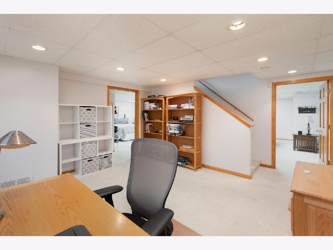
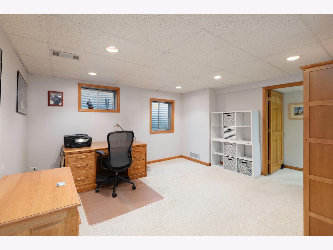
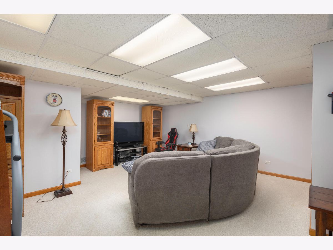
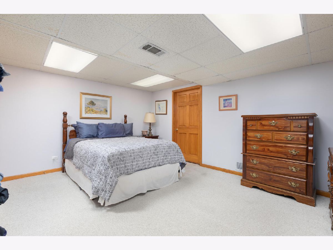
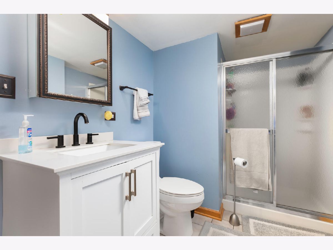
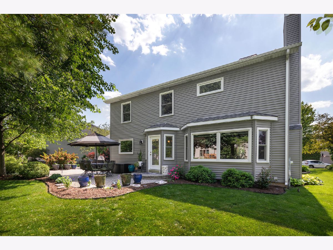
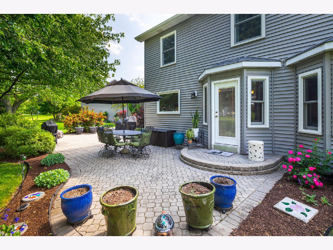
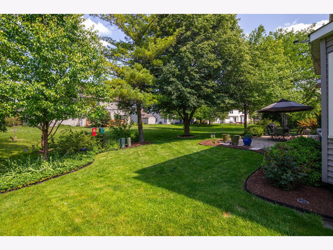
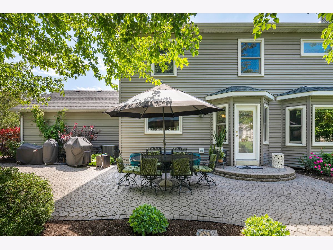
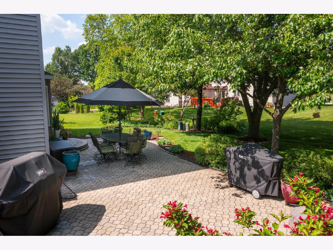
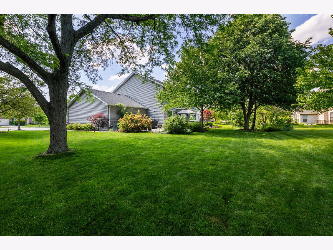
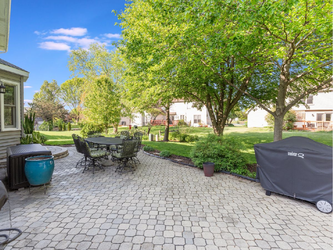
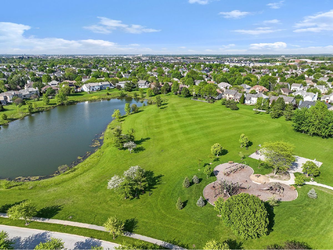
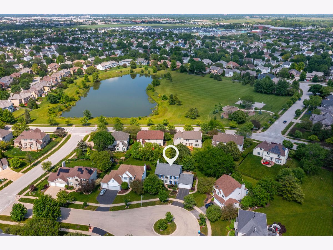
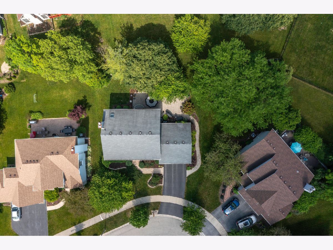
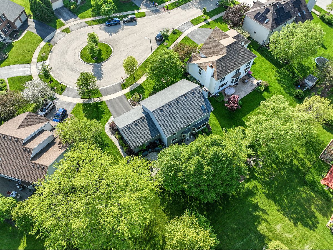
Room Specifics
Total Bedrooms: 5
Bedrooms Above Ground: 4
Bedrooms Below Ground: 1
Dimensions: —
Floor Type: —
Dimensions: —
Floor Type: —
Dimensions: —
Floor Type: —
Dimensions: —
Floor Type: —
Full Bathrooms: 4
Bathroom Amenities: Separate Shower,Double Sink
Bathroom in Basement: 1
Rooms: —
Basement Description: Finished
Other Specifics
| 2 | |
| — | |
| Asphalt | |
| — | |
| — | |
| 68 X 111 X 113 X 109 | |
| Pull Down Stair | |
| — | |
| — | |
| — | |
| Not in DB | |
| — | |
| — | |
| — | |
| — |
Tax History
| Year | Property Taxes |
|---|---|
| 2024 | $11,365 |
Contact Agent
Nearby Similar Homes
Nearby Sold Comparables
Contact Agent
Listing Provided By
john greene, Realtor








