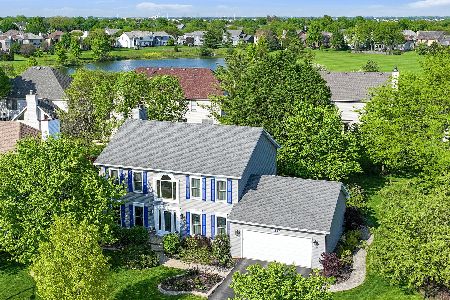1235 Meadowbrook Drive, Aurora, Illinois 60504
$421,000
|
Sold
|
|
| Status: | Closed |
| Sqft: | 3,018 |
| Cost/Sqft: | $141 |
| Beds: | 4 |
| Baths: | 4 |
| Year Built: | 1996 |
| Property Taxes: | $11,749 |
| Days On Market: | 2029 |
| Lot Size: | 0,27 |
Description
Beautiful Custom Gladstone "Hearthside" Model in Sought After Villages of Meadowlakes Overlooking Picturesque Pond & Park! Perfectly Balanced Floor Plan w Beautifully Detailed Oversized Casings, Trim, 2 Piece Crown Moldings & Rounded Drywall Corners. Dramatic Two Story Foyer w Turned Staircase, Open & Flowing Design w Spacious Room Sizes, Dining Rm w Two Tier Ceiling w Crown & Hardwood Flr, 1st Floor Den w Two French Doors, Wainscoting & Hardwd Flr., Beautiful Kitchen w Wood & Glass Cabinetry, Granite Counters, Upgraded Stainless Steel Dbl Ovens, SS Dishwasher & Refrig + Hardwood Flooring + WI Pantry! Expansive Cathedral Ceil Family Rm w Skylights, Fireplace, Corner Transom Windows & Hardwood Flrs. Large Master Retreat w Tray Ceiling, Hardwood Flr., Lux Bath W Sep Shower, Whirlpool Tub, Dual Sink Vanities, Skylight + WIC & Private Commode. 2 of the Secondary Bedrooms Have Large WIC's and the Fourth BR has Hardwood Flooring. 1st Floor Laundry w Tub, Large Finished Basement w 1/2 Bath & Two Rec Rooms + Storage. New Roof 2016, Gorgeous Yard with Extensive Landscaping w/Paver Patios, Wing Walls + New Built in Grill Master Grill. Oversized 2.5 Side Load Garage w Room for Motor Cycle or Bikes. High Efficiency HVAC Replaced 6-2007 + Whole House Dehumidifier & HEPA Filter. Remote Operated Foyer Sun Shade. Prime Location Minutes to Schools, Shopping, & Transportation! East Facing. Don't Miss This One!
Property Specifics
| Single Family | |
| — | |
| Traditional | |
| 1996 | |
| Full | |
| NEW HEATHERSTONE | |
| No | |
| 0.27 |
| Du Page | |
| Villages At Meadowlakes | |
| 125 / Quarterly | |
| None | |
| Public | |
| Public Sewer | |
| 10764713 | |
| 0733110010 |
Nearby Schools
| NAME: | DISTRICT: | DISTANCE: | |
|---|---|---|---|
|
Grade School
Owen Elementary School |
204 | — | |
|
Middle School
Still Middle School |
204 | Not in DB | |
|
High School
Metea Valley High School |
204 | Not in DB | |
Property History
| DATE: | EVENT: | PRICE: | SOURCE: |
|---|---|---|---|
| 2 Sep, 2020 | Sold | $421,000 | MRED MLS |
| 1 Jul, 2020 | Under contract | $425,000 | MRED MLS |
| 30 Jun, 2020 | Listed for sale | $425,000 | MRED MLS |
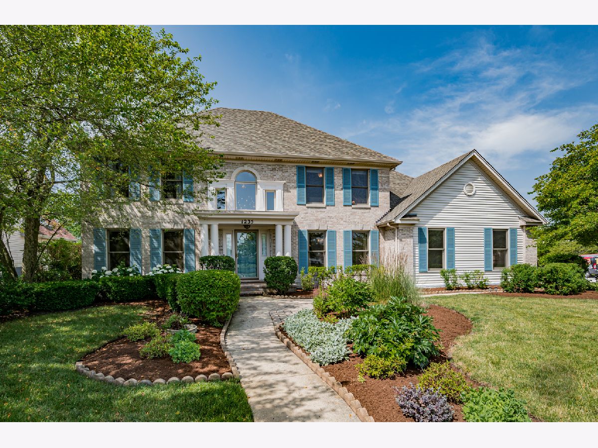
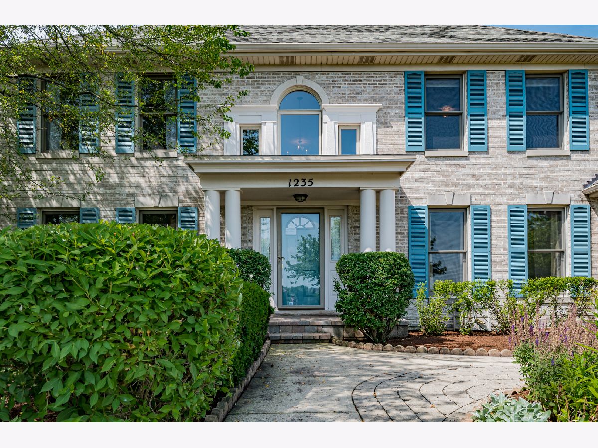
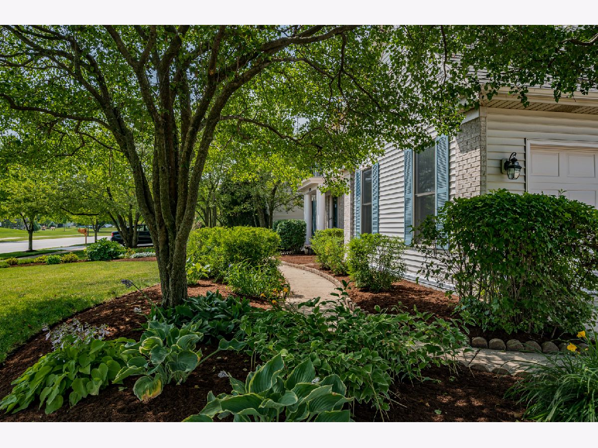
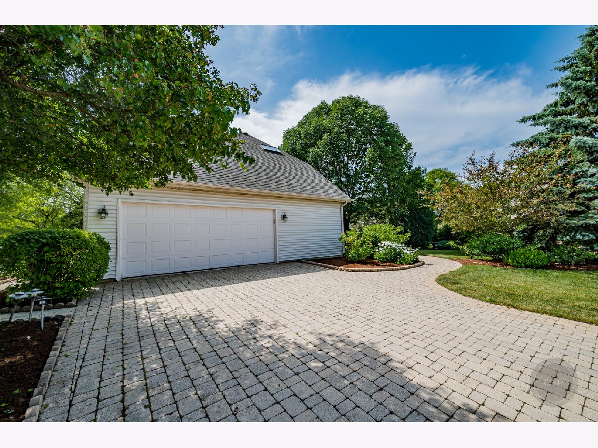
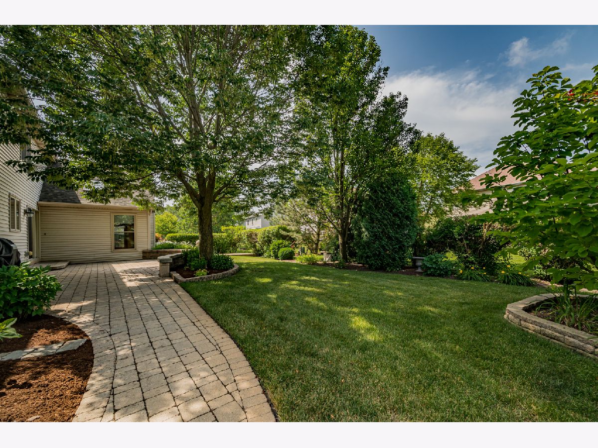
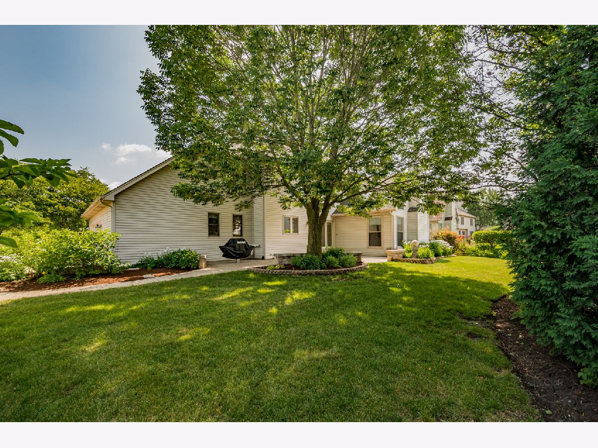
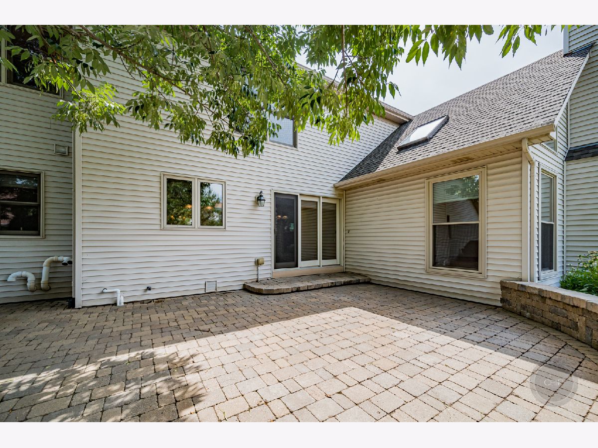
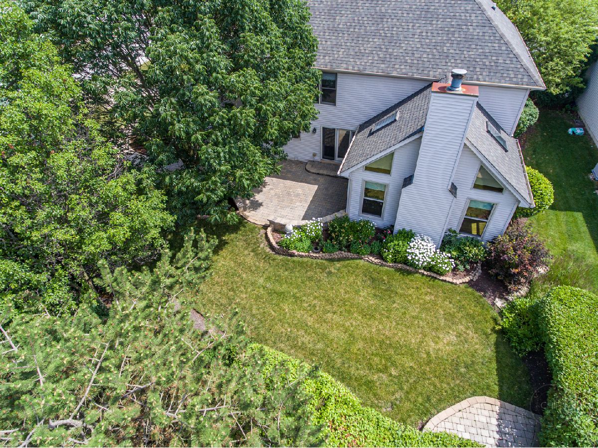
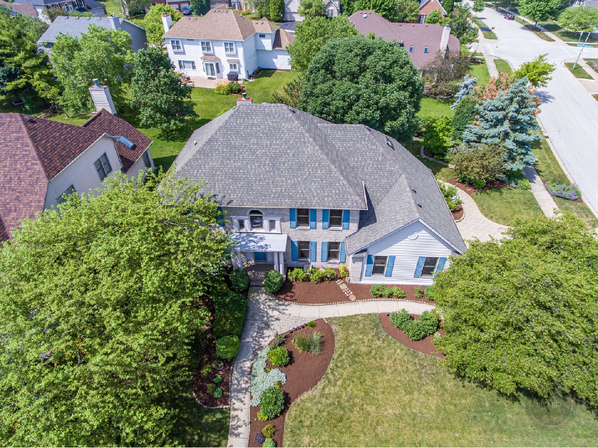
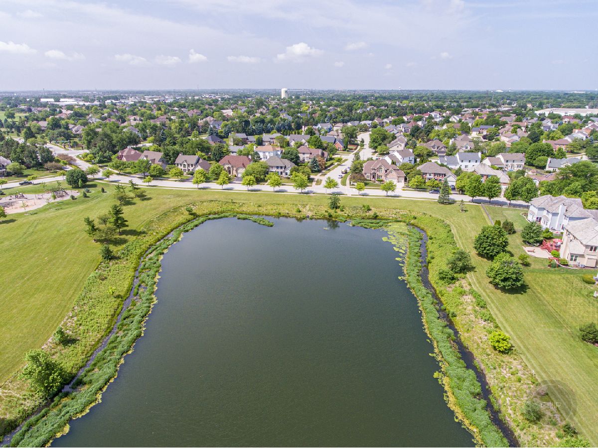
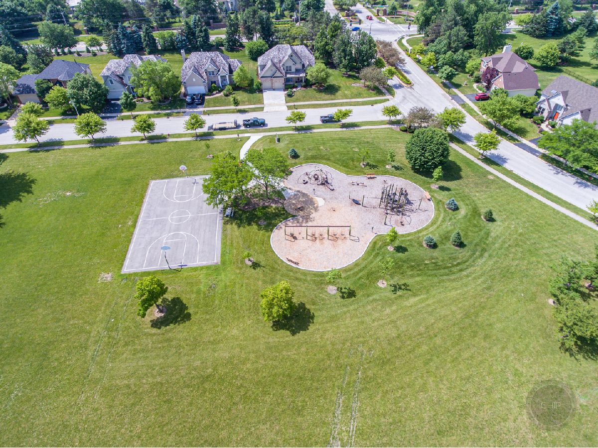
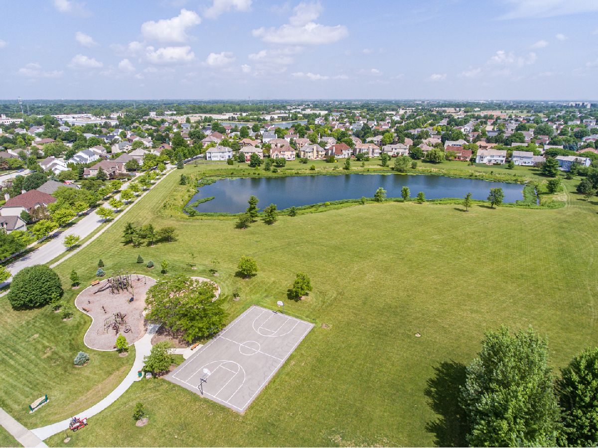
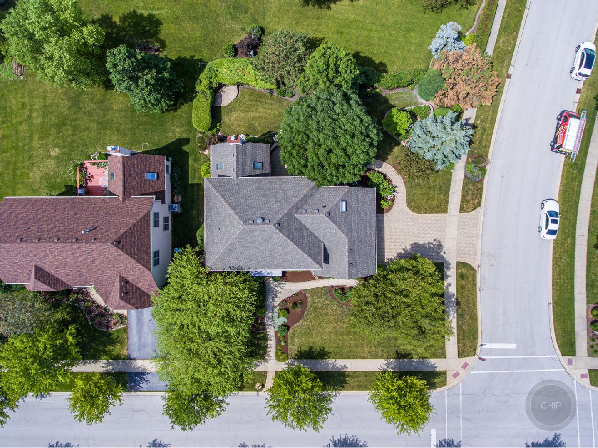
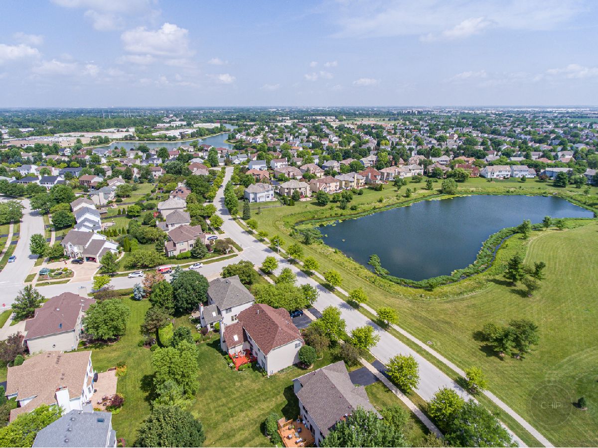
Room Specifics
Total Bedrooms: 4
Bedrooms Above Ground: 4
Bedrooms Below Ground: 0
Dimensions: —
Floor Type: Carpet
Dimensions: —
Floor Type: Carpet
Dimensions: —
Floor Type: Hardwood
Full Bathrooms: 4
Bathroom Amenities: Whirlpool,Separate Shower,Double Sink
Bathroom in Basement: 1
Rooms: Eating Area,Foyer,Recreation Room,Game Room,Storage
Basement Description: Finished
Other Specifics
| 2 | |
| Concrete Perimeter | |
| Brick,Side Drive | |
| Patio, Brick Paver Patio | |
| Corner Lot,Water View,Mature Trees | |
| 60X56X57X113X123 | |
| Unfinished | |
| Full | |
| Vaulted/Cathedral Ceilings, Skylight(s), Hardwood Floors, First Floor Laundry, Walk-In Closet(s) | |
| Double Oven, Dishwasher, Refrigerator, Disposal, Cooktop, Built-In Oven | |
| Not in DB | |
| Park, Lake, Sidewalks, Street Lights, Street Paved | |
| — | |
| — | |
| Wood Burning |
Tax History
| Year | Property Taxes |
|---|---|
| 2020 | $11,749 |
Contact Agent
Nearby Similar Homes
Nearby Sold Comparables
Contact Agent
Listing Provided By
Little Realty









