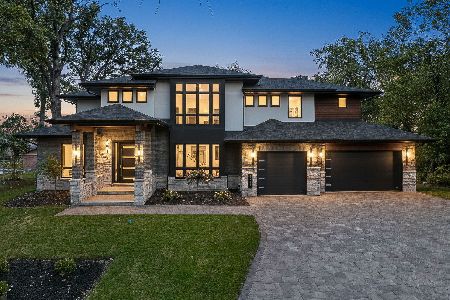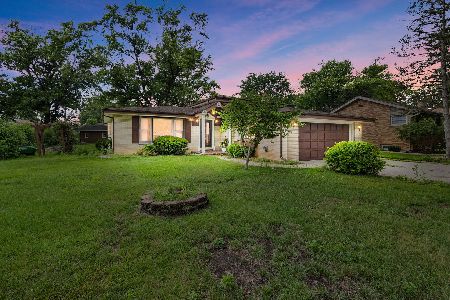12740 Shoshone Road, Palos Heights, Illinois 60463
$438,500
|
Sold
|
|
| Status: | Closed |
| Sqft: | 2,405 |
| Cost/Sqft: | $179 |
| Beds: | 4 |
| Baths: | 3 |
| Year Built: | 1967 |
| Property Taxes: | $7,975 |
| Days On Market: | 1416 |
| Lot Size: | 0,30 |
Description
A Modern Twist on a Classic Williamsburg model. Keep in mind... It's not only the only one available in highly sought-after Ishnala of Palos Heights(which also is Stagg High School district 230) but the entire town at the time of listing if you can believe it!. Stately corner lot with circular driveway ensures there's always enough room for the family to come visit. Totally refreshed white kitchen with stainless steel and new flooring. Light and neutral color palette and hardwood throughout. Spacious master suite with separate shower, and walk-in closet. All the creature comforts you have come to expect... formal dining room connects right to the kitchen, comfortable family room with brick fireplace that opens to a one-of-a-kind sunroom and deck that really makes the home perfect for entertaining all summer long! Full-sized laundry, finished basement, and plenty of extra storage to boot. Truly the perfect location, walk to school, playground, bike trail, park district, baseball fields, pool, golf course, forest preserves, or even shopping. The roof is a complete tear in 2020, water heater 2019, sump pump 2018, and A/C 2016. Bring your ideas and add a few of your new touches to make it your own... then sit back and enjoy this home for years to come.
Property Specifics
| Single Family | |
| — | |
| — | |
| 1967 | |
| — | |
| 2 STORY | |
| No | |
| 0.3 |
| Cook | |
| Ishnala | |
| — / Not Applicable | |
| — | |
| — | |
| — | |
| 11339246 | |
| 23362060090000 |
Nearby Schools
| NAME: | DISTRICT: | DISTANCE: | |
|---|---|---|---|
|
Grade School
Palos East Elementary School |
118 | — | |
|
Middle School
Palos South Middle School |
118 | Not in DB | |
|
High School
Amos Alonzo Stagg High School |
230 | Not in DB | |
Property History
| DATE: | EVENT: | PRICE: | SOURCE: |
|---|---|---|---|
| 13 Mar, 2009 | Sold | $315,000 | MRED MLS |
| 23 Feb, 2009 | Under contract | $359,900 | MRED MLS |
| — | Last price change | $374,900 | MRED MLS |
| 2 Jan, 2009 | Listed for sale | $374,900 | MRED MLS |
| 13 Apr, 2022 | Sold | $438,500 | MRED MLS |
| 10 Mar, 2022 | Under contract | $429,999 | MRED MLS |
| 4 Mar, 2022 | Listed for sale | $429,999 | MRED MLS |
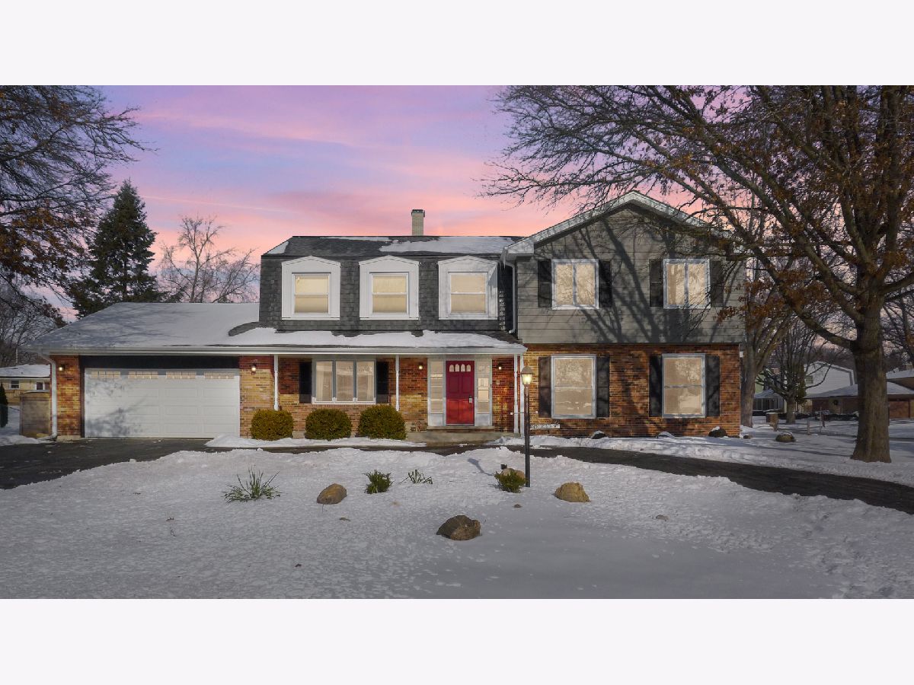
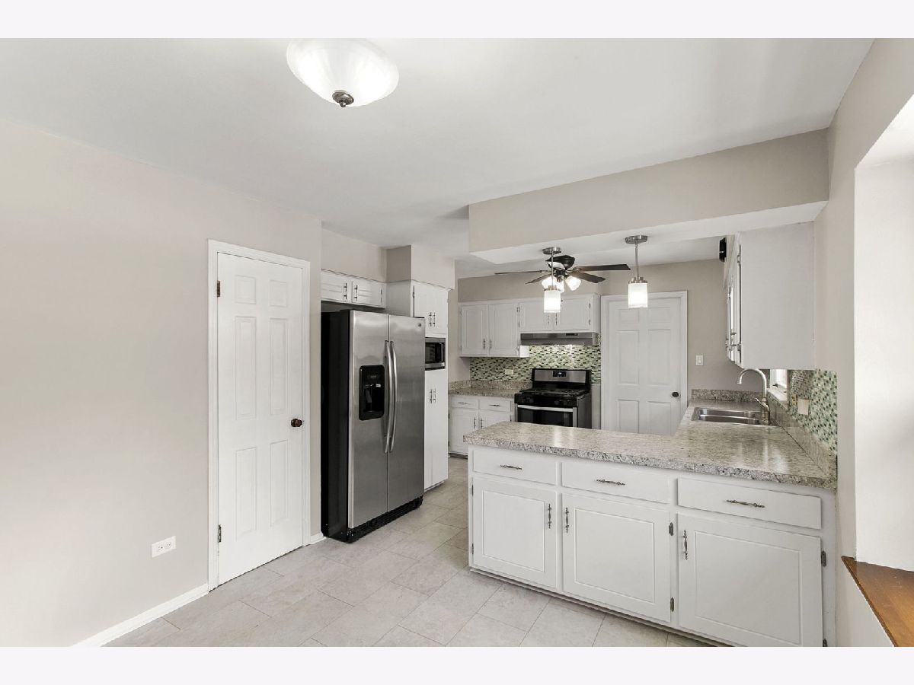
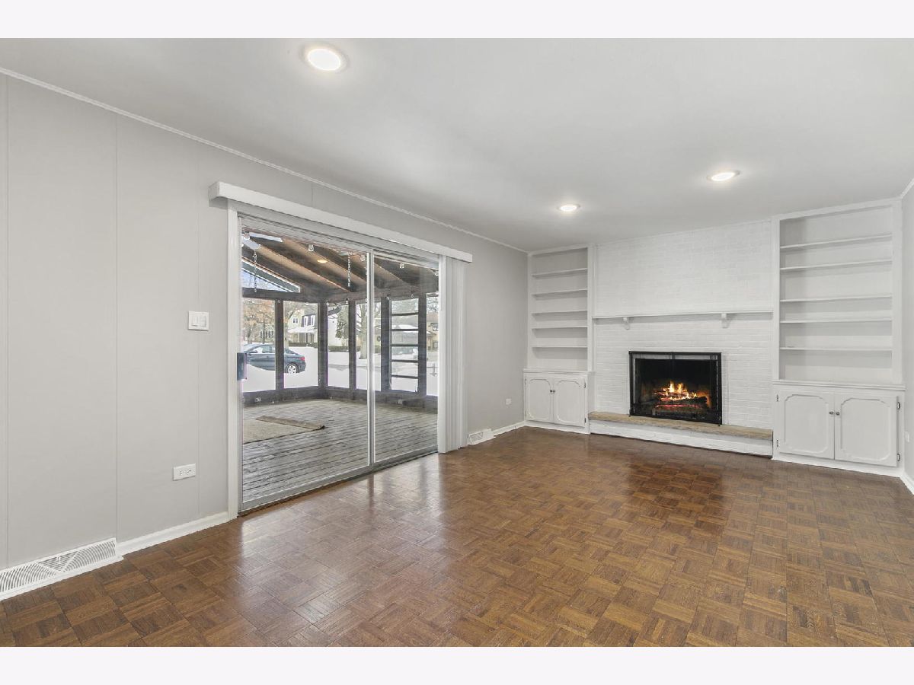
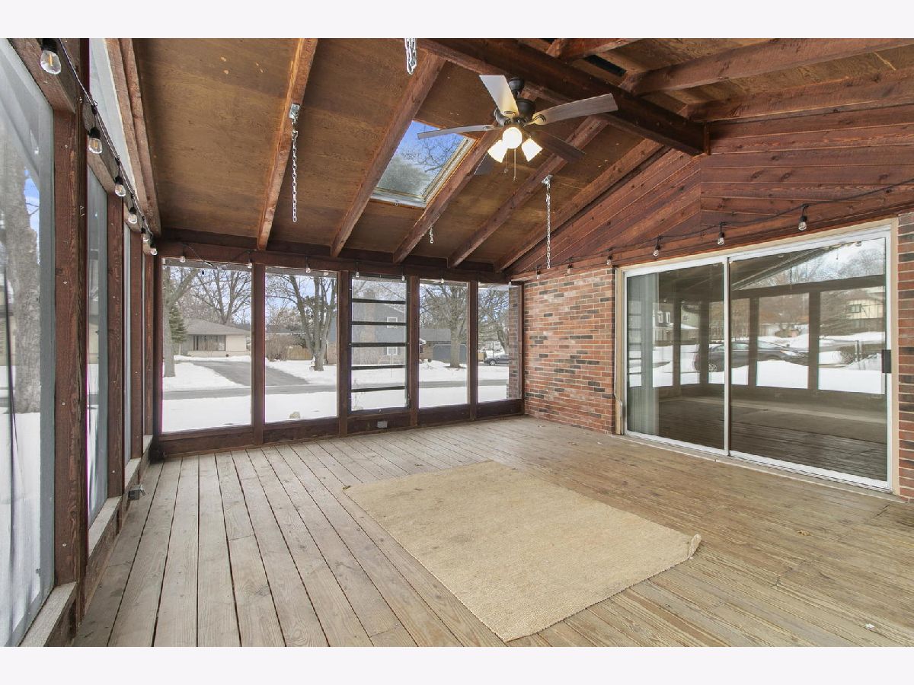

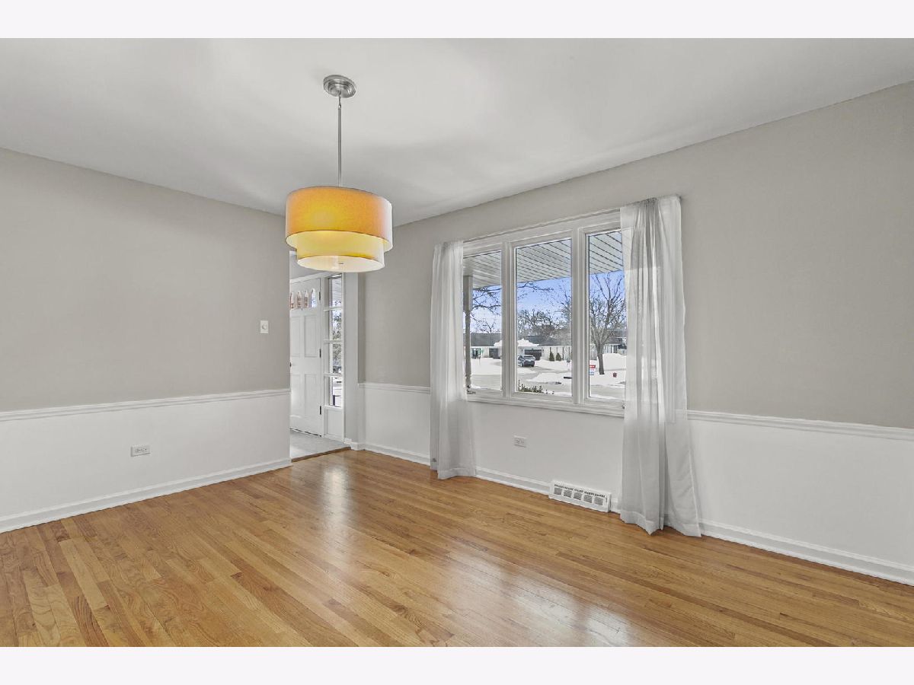

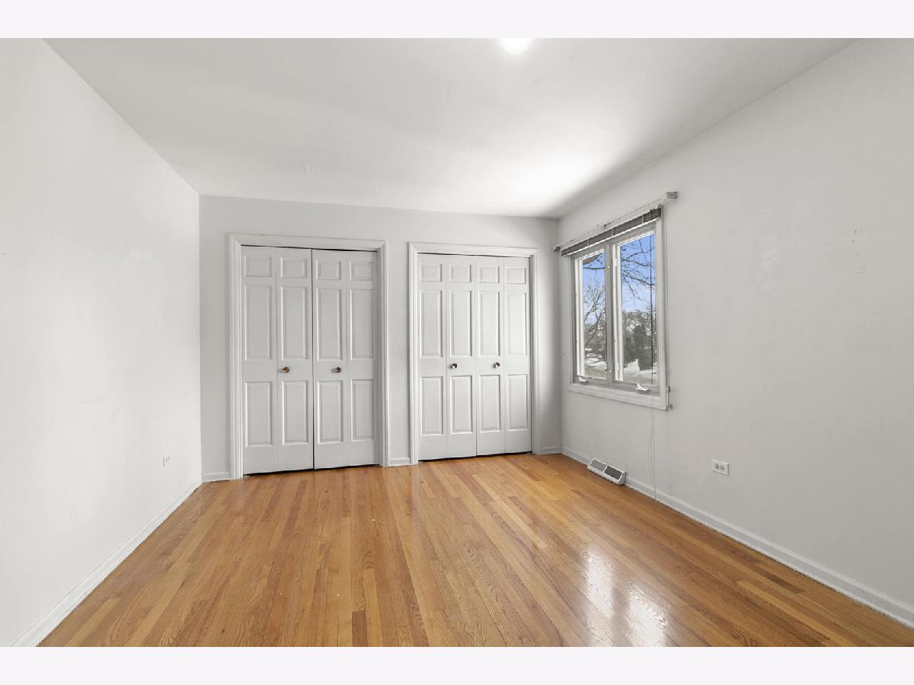
Room Specifics
Total Bedrooms: 4
Bedrooms Above Ground: 4
Bedrooms Below Ground: 0
Dimensions: —
Floor Type: —
Dimensions: —
Floor Type: —
Dimensions: —
Floor Type: —
Full Bathrooms: 3
Bathroom Amenities: Separate Shower,Double Sink
Bathroom in Basement: 0
Rooms: —
Basement Description: Finished
Other Specifics
| 2 | |
| — | |
| Asphalt,Circular | |
| — | |
| — | |
| 85X128X62X123 | |
| Unfinished | |
| — | |
| — | |
| — | |
| Not in DB | |
| — | |
| — | |
| — | |
| — |
Tax History
| Year | Property Taxes |
|---|---|
| 2009 | $5,659 |
| 2022 | $7,975 |
Contact Agent
Nearby Similar Homes
Nearby Sold Comparables
Contact Agent
Listing Provided By
RE/MAX 10 in the Park

