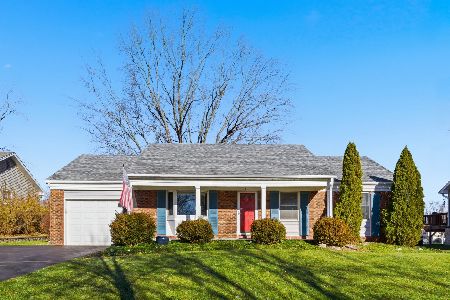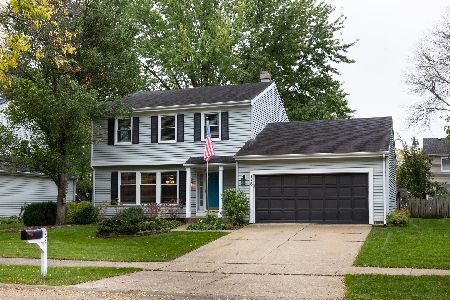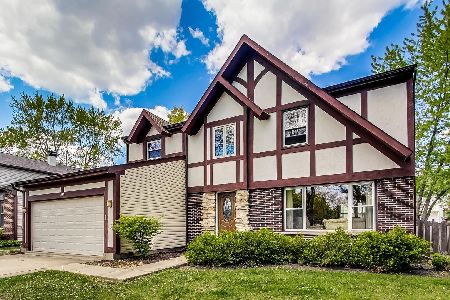1275 Devonshire Road, Buffalo Grove, Illinois 60089
$360,000
|
Sold
|
|
| Status: | Closed |
| Sqft: | 2,502 |
| Cost/Sqft: | $147 |
| Beds: | 4 |
| Baths: | 3 |
| Year Built: | 1978 |
| Property Taxes: | $11,861 |
| Days On Market: | 2165 |
| Lot Size: | 0,14 |
Description
BEST VALUE ~ EXPANDED floor plan that offers over 2,500 sq.ft. and direct line-of-sight from the over-sized extended Kitchen to the over-sized extended Family room. Dramatic vaulted/cathedral ceilings, skylights & recessed lighting creates a sense of volume and spaciousness that makes the space perfect for entertaining family & friends! Updated Master Bedroom en-suite offers a large walk-in shower, double bowl comfort height vanity and walk-in closet. Convenient main level laundry-mud room has utility sink and super sized Costco walk-in storage room! Finished sub basement makes a great in-home office and there's another large storage area! Carpet 3 yrs, Roof-Siding 1 yr, many newer windows & sliding glass doors 5 yrs, HVAC 10 yrs and Sump pump 1 yr. Stone Paver patio with wall seat; dog pen can be removed. Great location, quiet neighborhood is just minutes to Mike Rylko Community Park and highly sought-after Prairie, Twin Groves and Stevenson High School! Bring your decorating ideas and make this home YOURS! Watch the 3D tour and hurry over!!
Property Specifics
| Single Family | |
| — | |
| — | |
| 1978 | |
| Partial | |
| EXPANDED BERWYN | |
| No | |
| 0.14 |
| Lake | |
| Devonshire | |
| — / Not Applicable | |
| None | |
| Lake Michigan | |
| Public Sewer | |
| 10641357 | |
| 15293020040000 |
Nearby Schools
| NAME: | DISTRICT: | DISTANCE: | |
|---|---|---|---|
|
Grade School
Prairie Elementary School |
96 | — | |
|
Middle School
Twin Groves Middle School |
96 | Not in DB | |
|
High School
Adlai E Stevenson High School |
125 | Not in DB | |
Property History
| DATE: | EVENT: | PRICE: | SOURCE: |
|---|---|---|---|
| 15 Jul, 2020 | Sold | $360,000 | MRED MLS |
| 15 May, 2020 | Under contract | $369,000 | MRED MLS |
| — | Last price change | $375,000 | MRED MLS |
| 19 Feb, 2020 | Listed for sale | $375,000 | MRED MLS |
Room Specifics
Total Bedrooms: 4
Bedrooms Above Ground: 4
Bedrooms Below Ground: 0
Dimensions: —
Floor Type: Carpet
Dimensions: —
Floor Type: Carpet
Dimensions: —
Floor Type: Carpet
Full Bathrooms: 3
Bathroom Amenities: Double Sink
Bathroom in Basement: 0
Rooms: Recreation Room,Foyer,Storage,Walk In Closet,Eating Area
Basement Description: Partially Finished,Sub-Basement
Other Specifics
| 2 | |
| Concrete Perimeter | |
| Concrete | |
| Deck, Brick Paver Patio, Outdoor Grill | |
| Landscaped | |
| 6081 | |
| — | |
| Full | |
| Vaulted/Cathedral Ceilings, Skylight(s), First Floor Laundry, Walk-In Closet(s) | |
| Double Oven, Microwave, Dishwasher, Refrigerator, Washer, Dryer, Disposal, Trash Compactor, Cooktop | |
| Not in DB | |
| Park, Curbs, Sidewalks, Street Lights, Street Paved | |
| — | |
| — | |
| — |
Tax History
| Year | Property Taxes |
|---|---|
| 2020 | $11,861 |
Contact Agent
Nearby Similar Homes
Nearby Sold Comparables
Contact Agent
Listing Provided By
Redfin Corporation












