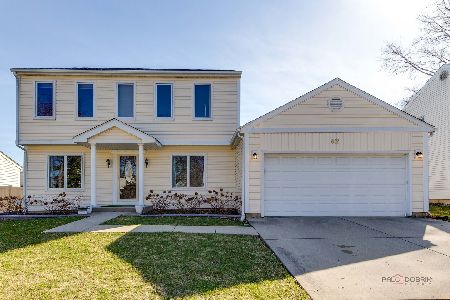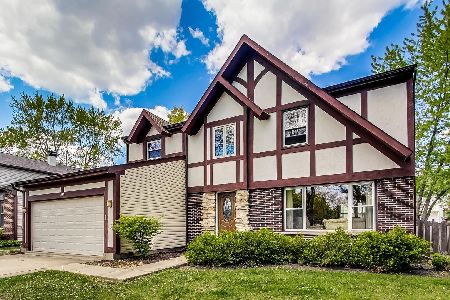800 Chaucer Way, Buffalo Grove, Illinois 60089
$361,225
|
Sold
|
|
| Status: | Closed |
| Sqft: | 2,132 |
| Cost/Sqft: | $171 |
| Beds: | 4 |
| Baths: | 3 |
| Year Built: | 1978 |
| Property Taxes: | $10,833 |
| Days On Market: | 2446 |
| Lot Size: | 0,18 |
Description
AWARD WINNING SCHOOLS AND Over 2800 Sq.Ft. of living area w/ tons of storage and a nice size backyard that's move-in ready!! Original owners are offering their well cared home for a new family to make life long memories. Strathmore Grove is a fun neighborhood with nearby parks & Highly rated Prairie Elementary! Updated eat-in kitchen has lots of cabinets, Corian counters, pantry & New Oven range. Colonist 6-panel white doors & trim, neutral window blinds, full baths have comfort height vanities, Living room has recessed lighting & large organized laundry room has convenient utility sink & clothes rack. NEW FRONT EXTERIOR SIDING, NEW ROOF 2018, Fisher & Paykel Washer, NEW DRYER 2018, NEW HWH 2019 & Lennox HVAC 2012, Newer windows. Lots of storage and current office doubles as recreation room in finished basement. Great location to shopping and transportation networks! Award winning Stevenson HS! Watch the 3D tour and hurry over.
Property Specifics
| Single Family | |
| — | |
| — | |
| 1978 | |
| Partial | |
| — | |
| No | |
| 0.18 |
| Lake | |
| Strathmore Grove | |
| 0 / Not Applicable | |
| None | |
| Lake Michigan | |
| Public Sewer | |
| 10369963 | |
| 15291070570000 |
Nearby Schools
| NAME: | DISTRICT: | DISTANCE: | |
|---|---|---|---|
|
Grade School
Prairie Elementary School |
96 | — | |
|
Middle School
Twin Groves Middle School |
96 | Not in DB | |
|
High School
Adlai E Stevenson High School |
125 | Not in DB | |
Property History
| DATE: | EVENT: | PRICE: | SOURCE: |
|---|---|---|---|
| 28 Oct, 2019 | Sold | $361,225 | MRED MLS |
| 28 Jul, 2019 | Under contract | $364,900 | MRED MLS |
| — | Last price change | $369,900 | MRED MLS |
| 15 May, 2019 | Listed for sale | $374,900 | MRED MLS |
Room Specifics
Total Bedrooms: 4
Bedrooms Above Ground: 4
Bedrooms Below Ground: 0
Dimensions: —
Floor Type: Carpet
Dimensions: —
Floor Type: Carpet
Dimensions: —
Floor Type: Carpet
Full Bathrooms: 3
Bathroom Amenities: —
Bathroom in Basement: 0
Rooms: Office,Storage,Foyer
Basement Description: Finished
Other Specifics
| 2 | |
| Concrete Perimeter | |
| Concrete | |
| Patio, Storms/Screens, Outdoor Grill, Workshop | |
| Landscaped | |
| 71 X 110 | |
| — | |
| Full | |
| Walk-In Closet(s) | |
| Range, Microwave, Dishwasher, Refrigerator, Freezer, Washer, Dryer, Disposal, Water Softener Owned | |
| Not in DB | |
| Park, Curbs, Sidewalks, Street Lights, Street Paved | |
| — | |
| — | |
| — |
Tax History
| Year | Property Taxes |
|---|---|
| 2019 | $10,833 |
Contact Agent
Nearby Similar Homes
Nearby Sold Comparables
Contact Agent
Listing Provided By
Redfin Corporation











