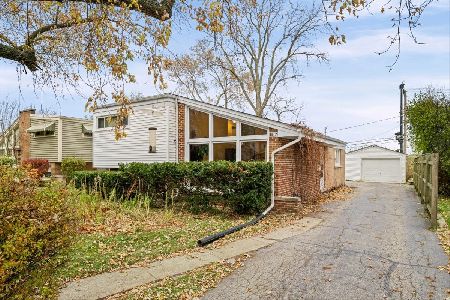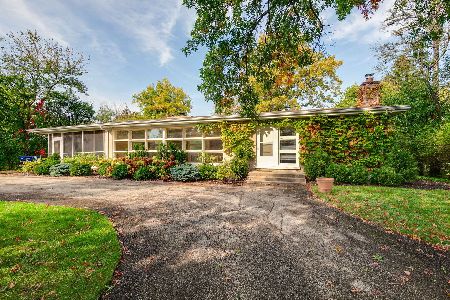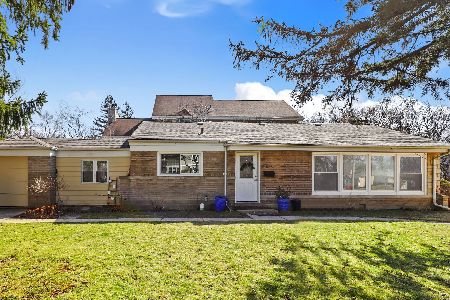1275 Sherwood Road, Highland Park, Illinois 60035
$330,000
|
Sold
|
|
| Status: | Closed |
| Sqft: | 0 |
| Cost/Sqft: | — |
| Beds: | 3 |
| Baths: | 2 |
| Year Built: | 1953 |
| Property Taxes: | $6,955 |
| Days On Market: | 2600 |
| Lot Size: | 0,17 |
Description
Darling home! Cozy and roomy! Lovely home with nice lot, 2.5 car garage, fenced yard, great landscaping AND patio plus garden! 3 bedrooms up stairs with dark hardwood, updated windows, newer window treatments, young fresh colors and updated bath upstairs, plus great finished closets with built-ins! First floor has large open great room with new fireplace, cathedral ceilings and lots of canned lighting! Eat in kitchen with new stainless refrigerator and new dishwasher! lst floor also has a nice sized family room with large closets, new sliders out to yard or use this room as a separate dining room! Lower level is a great play area, large storage closets, GORGEOUS marble bath with large walk in shower, and nice larger laundry room with newer washer and dryer! BTW......new tear off roof in 2014! PRETTY CLOSE TO PERFECT!
Property Specifics
| Single Family | |
| — | |
| — | |
| 1953 | |
| Partial | |
| — | |
| No | |
| 0.17 |
| Lake | |
| Sherwood Forest | |
| 0 / Not Applicable | |
| None | |
| Lake Michigan | |
| Public Sewer | |
| 10128594 | |
| 16271180040000 |
Nearby Schools
| NAME: | DISTRICT: | DISTANCE: | |
|---|---|---|---|
|
Grade School
Sherwood Elementary School |
112 | — | |
|
Middle School
Edgewood Middle School |
112 | Not in DB | |
|
High School
Highland Park High School |
113 | Not in DB | |
|
Alternate High School
Deerfield High School |
— | Not in DB | |
Property History
| DATE: | EVENT: | PRICE: | SOURCE: |
|---|---|---|---|
| 11 Jul, 2014 | Sold | $275,000 | MRED MLS |
| 30 May, 2014 | Under contract | $299,000 | MRED MLS |
| 9 May, 2014 | Listed for sale | $299,000 | MRED MLS |
| 16 Apr, 2019 | Sold | $330,000 | MRED MLS |
| 15 Mar, 2019 | Under contract | $349,000 | MRED MLS |
| — | Last price change | $369,000 | MRED MLS |
| 2 Nov, 2018 | Listed for sale | $369,000 | MRED MLS |
Room Specifics
Total Bedrooms: 3
Bedrooms Above Ground: 3
Bedrooms Below Ground: 0
Dimensions: —
Floor Type: Hardwood
Dimensions: —
Floor Type: Hardwood
Full Bathrooms: 2
Bathroom Amenities: —
Bathroom in Basement: 1
Rooms: Recreation Room
Basement Description: Partially Finished,Unfinished,Crawl
Other Specifics
| 2.5 | |
| Concrete Perimeter | |
| Asphalt | |
| — | |
| — | |
| 50 X146 | |
| — | |
| None | |
| Vaulted/Cathedral Ceilings, Skylight(s), Hardwood Floors | |
| Range, Microwave, Dishwasher, Refrigerator, Washer, Dryer, Disposal | |
| Not in DB | |
| — | |
| — | |
| — | |
| Wood Burning |
Tax History
| Year | Property Taxes |
|---|---|
| 2014 | $6,466 |
| 2019 | $6,955 |
Contact Agent
Nearby Similar Homes
Nearby Sold Comparables
Contact Agent
Listing Provided By
Coldwell Banker Residential










