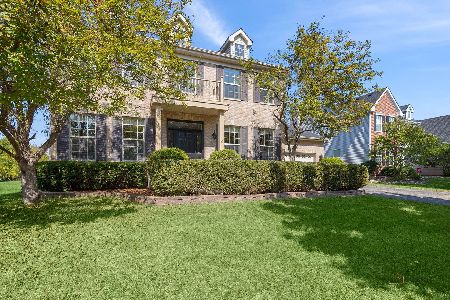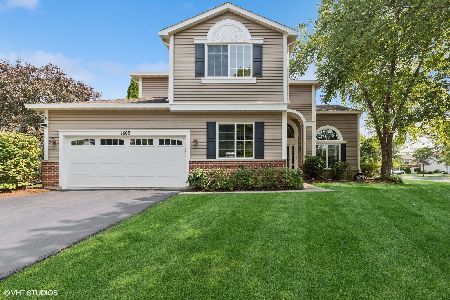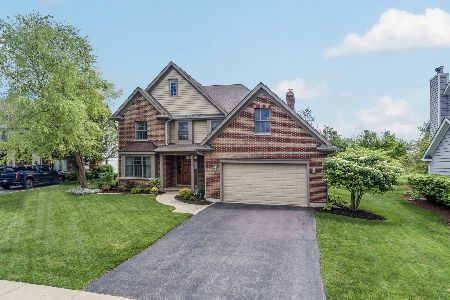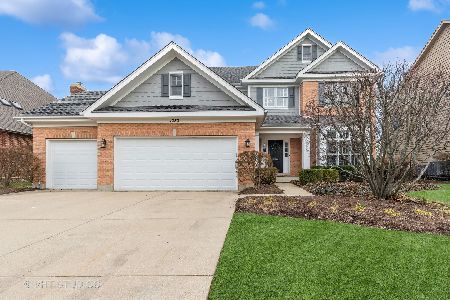1275 Vineyard Drive, Gurnee, Illinois 60031
$372,000
|
Sold
|
|
| Status: | Closed |
| Sqft: | 2,520 |
| Cost/Sqft: | $150 |
| Beds: | 4 |
| Baths: | 3 |
| Year Built: | 2001 |
| Property Taxes: | $9,267 |
| Days On Market: | 2421 |
| Lot Size: | 0,34 |
Description
Stunning custom brick/cedar home built on a magnificent extended private lot on prestigious Bittersweet Golf Course, featuring a relaxing covered front porch and spacious oversized patio for entertaining. Quality hardwood flooring and brand new carpet throughout this 4 bedroom, 2.1 bathrooms. The open floor plan in the gourmet kitchen with SS appliances, tall custom cabinets, quartz countertops, extends into the deluxe size family room showcasing a floor to ceiling stone fireplace. Peer out your back windows to overlook this extended wooded backyard with no neighbors in sight. The king size master bedroom with deep walk-in closet is complimented by the spa experience master bathroom. The oversized garage is fully insulated. The ready to be finished full basement includes a rough-in bathroom if desired. Zone heating and a/c with two energy efficient systems, will save you $$$ each year! Ideal neighborhood in close proximity to retail, schools and interstate.This is truly a must see!
Property Specifics
| Single Family | |
| — | |
| Colonial | |
| 2001 | |
| Full | |
| CUSTOM | |
| No | |
| 0.34 |
| Lake | |
| Bittersweet Woods | |
| 0 / Not Applicable | |
| None | |
| Public | |
| Public Sewer | |
| 10367396 | |
| 07184020010000 |
Nearby Schools
| NAME: | DISTRICT: | DISTANCE: | |
|---|---|---|---|
|
Grade School
Woodland Elementary School |
50 | — | |
|
Middle School
Woodland Middle School |
50 | Not in DB | |
|
High School
Warren Township High School |
121 | Not in DB | |
Property History
| DATE: | EVENT: | PRICE: | SOURCE: |
|---|---|---|---|
| 10 Jun, 2019 | Sold | $372,000 | MRED MLS |
| 6 May, 2019 | Under contract | $379,000 | MRED MLS |
| 4 May, 2019 | Listed for sale | $379,000 | MRED MLS |
Room Specifics
Total Bedrooms: 4
Bedrooms Above Ground: 4
Bedrooms Below Ground: 0
Dimensions: —
Floor Type: Carpet
Dimensions: —
Floor Type: Carpet
Dimensions: —
Floor Type: Carpet
Full Bathrooms: 3
Bathroom Amenities: Whirlpool,Separate Shower,Double Sink
Bathroom in Basement: 0
Rooms: Office,Storage
Basement Description: Unfinished,Bathroom Rough-In
Other Specifics
| 2 | |
| Concrete Perimeter | |
| Concrete | |
| Porch, Stamped Concrete Patio | |
| Fenced Yard,Golf Course Lot,Landscaped,Wooded,Mature Trees | |
| 14810 SQUARE FEET | |
| Unfinished | |
| Full | |
| Hardwood Floors, Wood Laminate Floors, First Floor Laundry, Walk-In Closet(s) | |
| Range, Microwave, Dishwasher, Refrigerator, Washer, Dryer, Disposal, Stainless Steel Appliance(s) | |
| Not in DB | |
| Sidewalks, Street Lights, Street Paved | |
| — | |
| — | |
| Attached Fireplace Doors/Screen, Gas Starter |
Tax History
| Year | Property Taxes |
|---|---|
| 2019 | $9,267 |
Contact Agent
Nearby Similar Homes
Nearby Sold Comparables
Contact Agent
Listing Provided By
Keller Williams North Shore West












