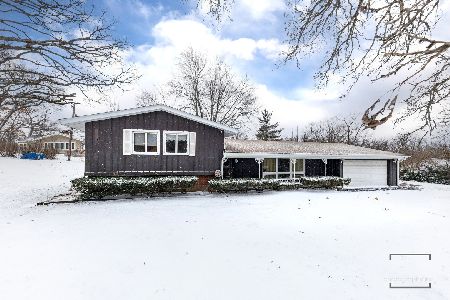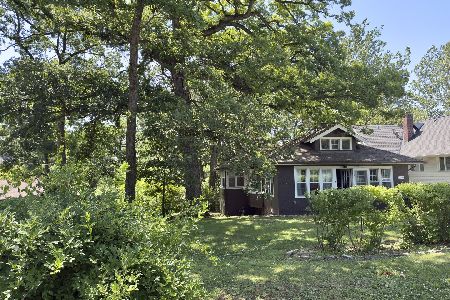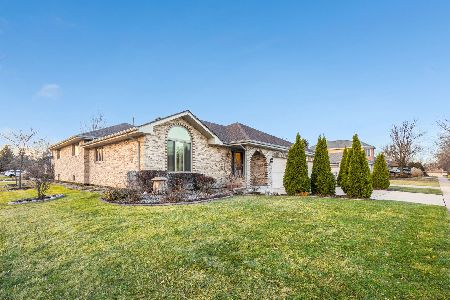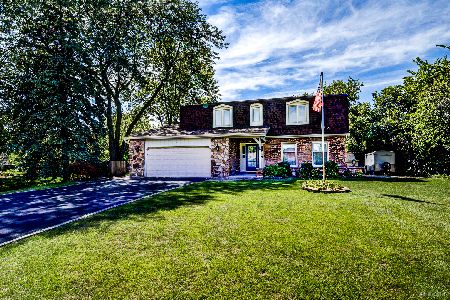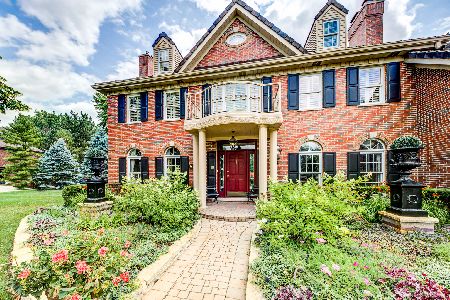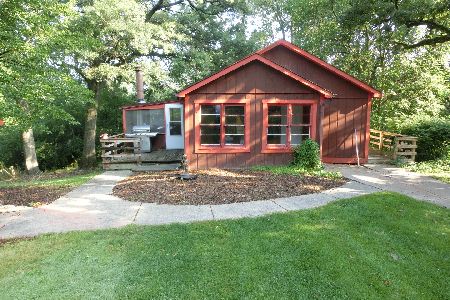12751 87th Avenue, Palos Park, Illinois 60464
$585,000
|
Sold
|
|
| Status: | Closed |
| Sqft: | 5,436 |
| Cost/Sqft: | $110 |
| Beds: | 4 |
| Baths: | 6 |
| Year Built: | 1996 |
| Property Taxes: | $8,632 |
| Days On Market: | 2521 |
| Lot Size: | 1,41 |
Description
Spectacular custom brick home situated on 1.4 acres in beautiful Palos Park. Open concept living with 4 beds, 6 full baths, an amazing landscaped fenced in yard with an in-ground heated pool and pool house. Kitchen offers custom cabinetry, Caesar stone countertops, stainless steel appliances, breakfast bar and separate eating area. Off the kitchen is one of three decks overlooking the yard and pool, a true extension of the home and a perfect place to grill. The sun drenched family room has vaulted ceilings and a gas fireplace. An office/library, formal dining and living rooms, full bathroom and laundry room complete the main level. The 2nd floor offers 4 good size bedrooms and 3 baths. The massive master suite features a walk-in closet plus a bonus workout room, balcony, spa bath with whirlpool tub, separate shower and double vanity. The finished basement has a full bathroom, great storage and endless possibilities. A 3 car attached heated garage completes this not to be missed home.
Property Specifics
| Single Family | |
| — | |
| — | |
| 1996 | |
| Full | |
| — | |
| No | |
| 1.41 |
| Cook | |
| — | |
| 0 / Not Applicable | |
| None | |
| Lake Michigan,Private Well | |
| Public Sewer, Sewer-Storm | |
| 10281398 | |
| 23351100200000 |
Property History
| DATE: | EVENT: | PRICE: | SOURCE: |
|---|---|---|---|
| 6 May, 2019 | Sold | $585,000 | MRED MLS |
| 2 Apr, 2019 | Under contract | $599,000 | MRED MLS |
| — | Last price change | $649,000 | MRED MLS |
| 25 Feb, 2019 | Listed for sale | $649,000 | MRED MLS |
Room Specifics
Total Bedrooms: 4
Bedrooms Above Ground: 4
Bedrooms Below Ground: 0
Dimensions: —
Floor Type: Carpet
Dimensions: —
Floor Type: Carpet
Dimensions: —
Floor Type: Carpet
Full Bathrooms: 6
Bathroom Amenities: Separate Shower,Double Sink
Bathroom in Basement: 1
Rooms: Balcony/Porch/Lanai,Bonus Room,Deck,Eating Area,Foyer,Game Room,Office,Recreation Room,Storage,Utility Room-Lower Level,Walk In Closet
Basement Description: Finished
Other Specifics
| 3 | |
| — | |
| Asphalt | |
| Balcony, Deck, In Ground Pool, Storms/Screens | |
| Corner Lot,Cul-De-Sac,Fenced Yard | |
| 61506 | |
| — | |
| Full | |
| Vaulted/Cathedral Ceilings, Hardwood Floors, First Floor Laundry, First Floor Full Bath, Walk-In Closet(s) | |
| Double Oven, Range, Microwave, Dishwasher, Refrigerator, Washer, Dryer, Disposal, Stainless Steel Appliance(s), Built-In Oven, Range Hood | |
| Not in DB | |
| — | |
| — | |
| — | |
| Gas Log, Gas Starter |
Tax History
| Year | Property Taxes |
|---|---|
| 2019 | $8,632 |
Contact Agent
Nearby Similar Homes
Nearby Sold Comparables
Contact Agent
Listing Provided By
@properties


