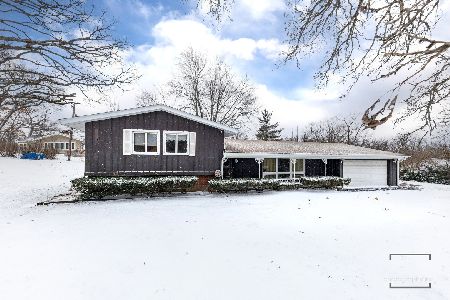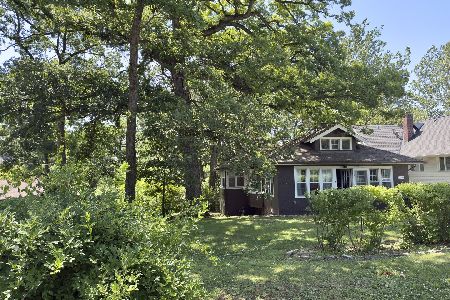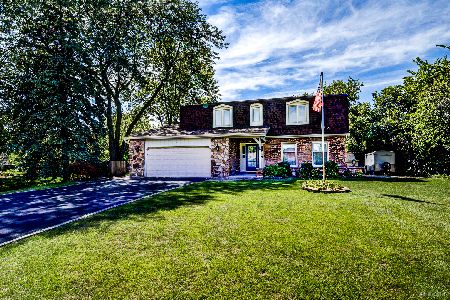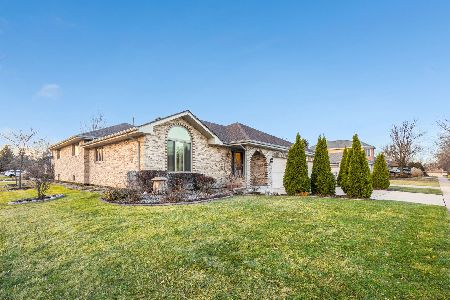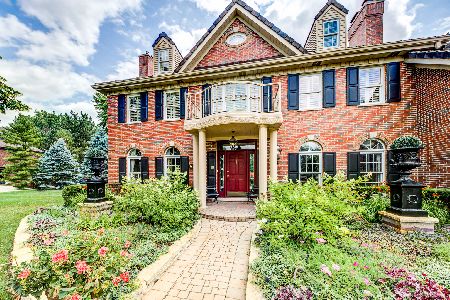12760 86th Avenue, Palos Park, Illinois 60464
$777,000
|
Sold
|
|
| Status: | Closed |
| Sqft: | 4,034 |
| Cost/Sqft: | $198 |
| Beds: | 6 |
| Baths: | 5 |
| Year Built: | 2005 |
| Property Taxes: | $13,187 |
| Days On Market: | 1992 |
| Lot Size: | 0,56 |
Description
Amazing all brick, custom-built 2 story spares nothing!!! Original owner's pride and attention to detail can be seen in the superior condition of this home. Every room offers unique architectural designs with an expansive layout. An impressive entrance through leaded glass double doors, an endless foyer accentuated by a motorized chandelier for convenience and safety in this impeccable home, is just the beginning of this magnificent tour!!! Six bedrooms, 4.5 baths total. The master and second bedroom on main level, each furnished with their own private spa-like baths, offer the perfect opportunity for a related living suite or guest retreat. Brazilian cherrywood floors throughout all levels including a finished walkout basement with access to patio and fully fenced in yard. An open floor plan with sun soaked, gourmet kitchen and vaulted ceilings with skylight provides the ideal layout for gatherings as well as access to the patio. Your eyes can't help but be drawn to the gorgeous fireplace and built-ins. A perfect space for entertaining or cozying up on those chilly nights. The unique details continue throughout the upper levels with lofty tray ceilings, sizable rooms, as well as lower level with radiant heat flooring. Prepare to be impressed!
Property Specifics
| Single Family | |
| — | |
| — | |
| 2005 | |
| Full,Walkout | |
| — | |
| No | |
| 0.56 |
| Cook | |
| — | |
| — / Not Applicable | |
| None | |
| Lake Michigan | |
| Public Sewer, Sewer-Storm | |
| 10808366 | |
| 23351050020000 |
Property History
| DATE: | EVENT: | PRICE: | SOURCE: |
|---|---|---|---|
| 13 Oct, 2020 | Sold | $777,000 | MRED MLS |
| 1 Sep, 2020 | Under contract | $799,900 | MRED MLS |
| 6 Aug, 2020 | Listed for sale | $799,900 | MRED MLS |
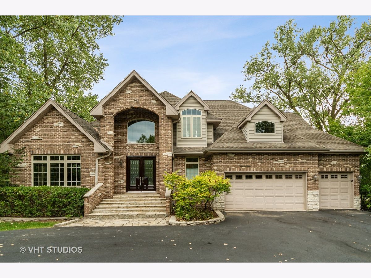
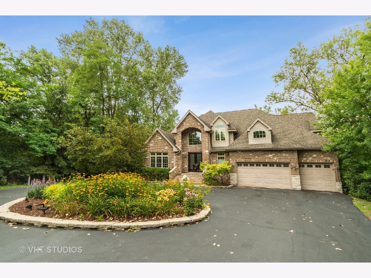
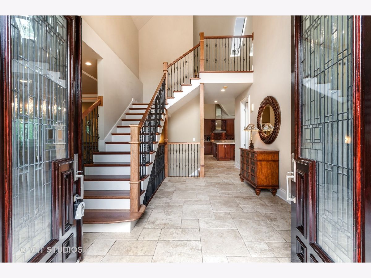
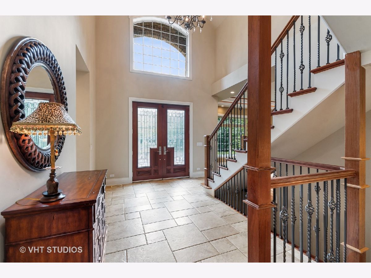
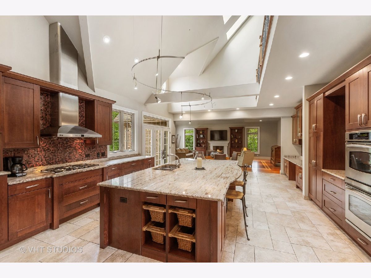
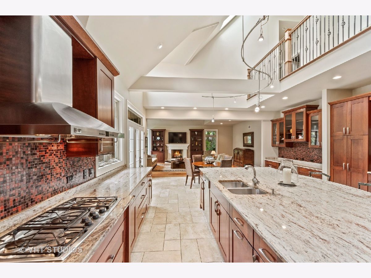
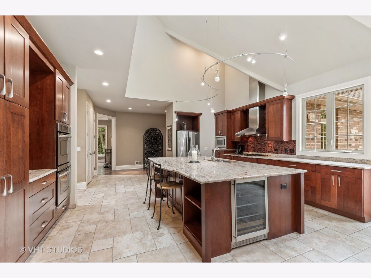
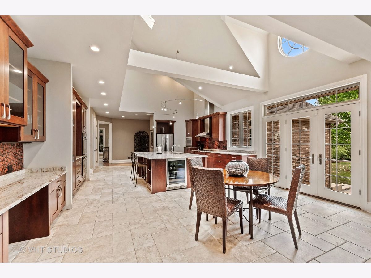
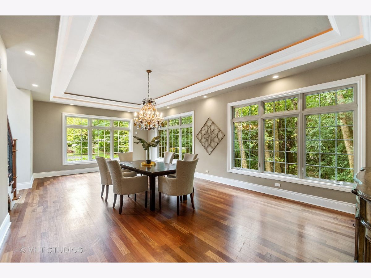
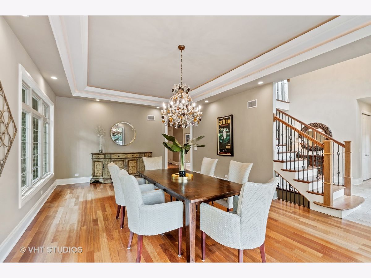
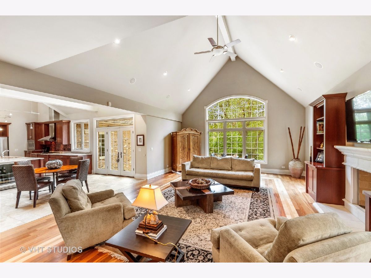
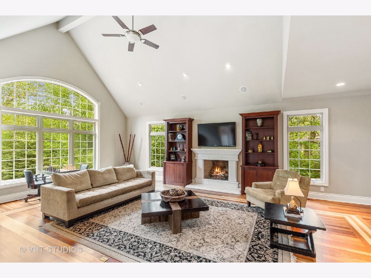
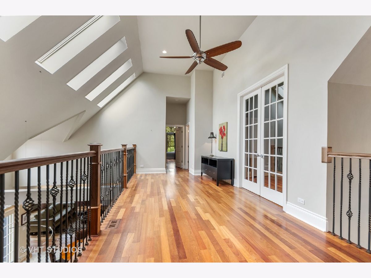
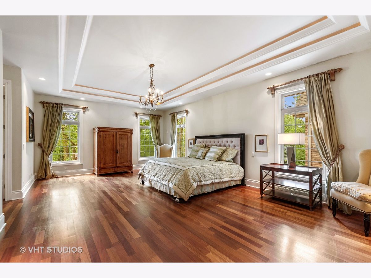
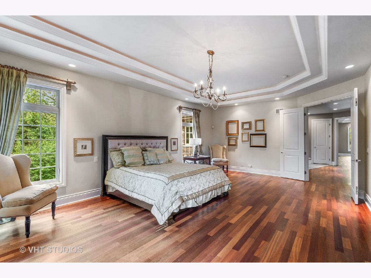
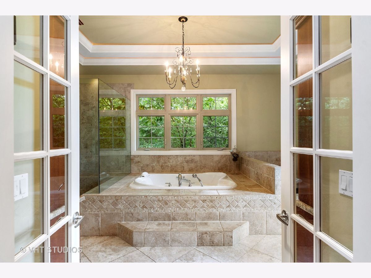
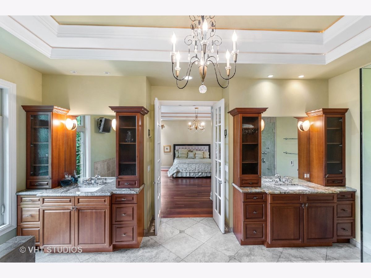
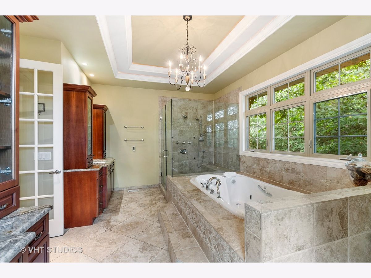
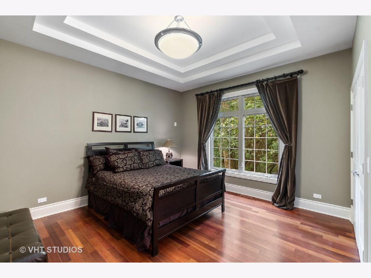
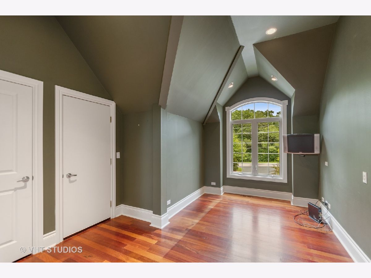
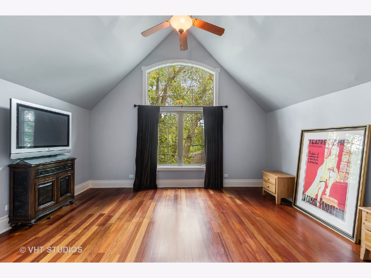
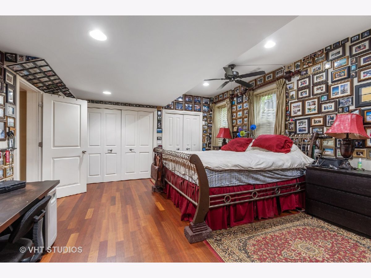
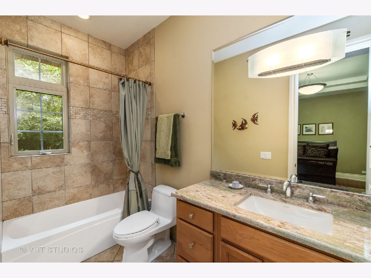
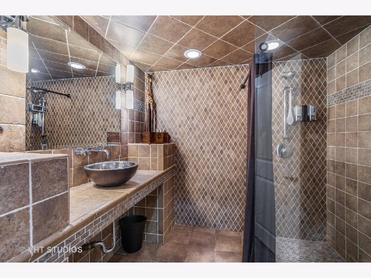
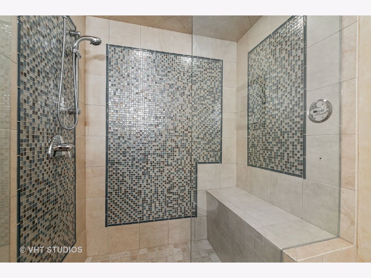
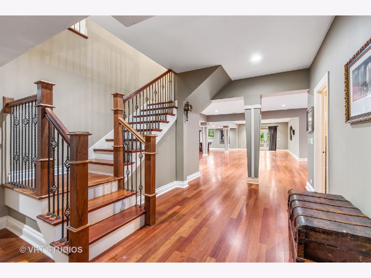
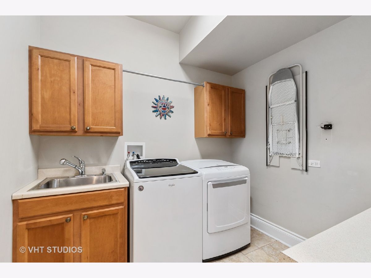
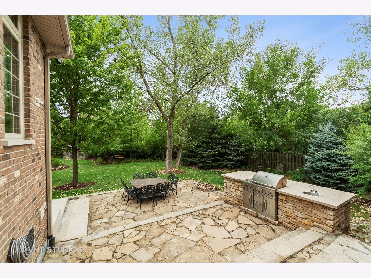
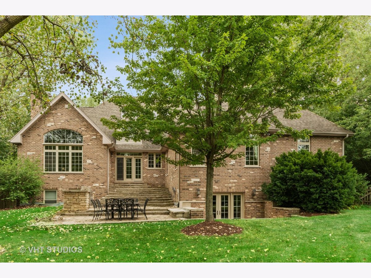
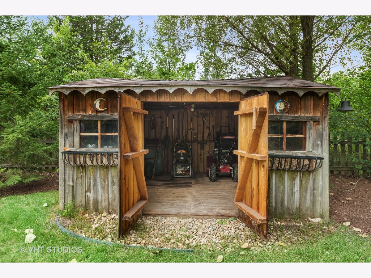
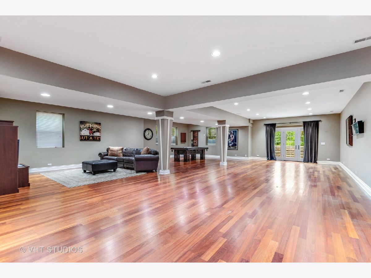
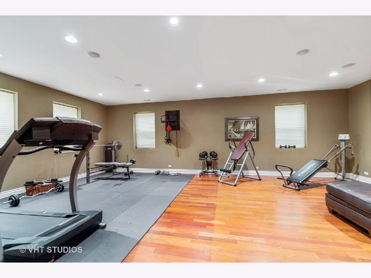
Room Specifics
Total Bedrooms: 6
Bedrooms Above Ground: 6
Bedrooms Below Ground: 0
Dimensions: —
Floor Type: Hardwood
Dimensions: —
Floor Type: Hardwood
Dimensions: —
Floor Type: Hardwood
Dimensions: —
Floor Type: —
Dimensions: —
Floor Type: —
Full Bathrooms: 5
Bathroom Amenities: Whirlpool,Separate Shower,Steam Shower,Double Sink,Full Body Spray Shower
Bathroom in Basement: 1
Rooms: Bedroom 5,Bedroom 6,Recreation Room,Game Room
Basement Description: Finished
Other Specifics
| 3 | |
| Concrete Perimeter | |
| Asphalt | |
| Patio, Outdoor Grill | |
| Fenced Yard,Mature Trees | |
| 285X131X205X103 | |
| — | |
| Full | |
| Vaulted/Cathedral Ceilings, Skylight(s), Hardwood Floors, Heated Floors, First Floor Bedroom, First Floor Laundry, First Floor Full Bath, Walk-In Closet(s) | |
| — | |
| Not in DB | |
| — | |
| — | |
| — | |
| Gas Log |
Tax History
| Year | Property Taxes |
|---|---|
| 2020 | $13,187 |
Contact Agent
Nearby Similar Homes
Nearby Sold Comparables
Contact Agent
Listing Provided By
Baird & Warner

