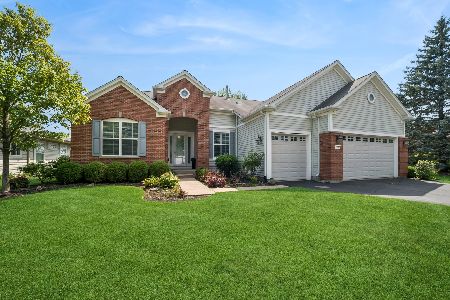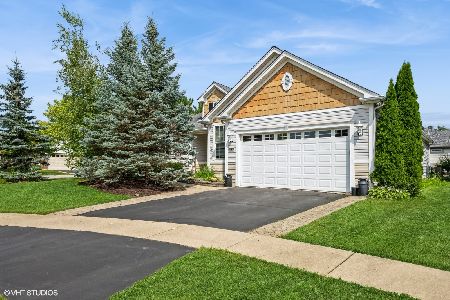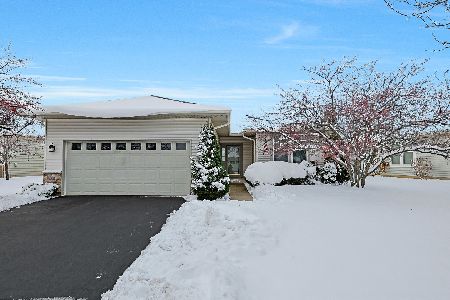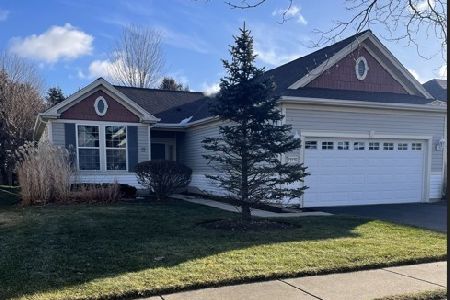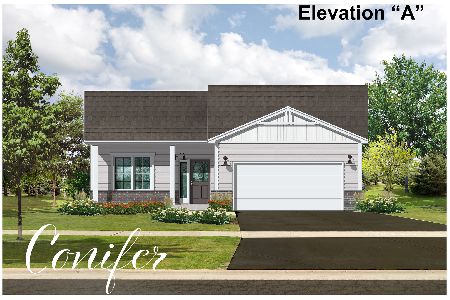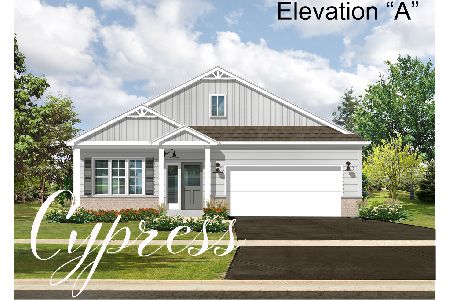12754 Cold Springs Drive, Huntley, Illinois 60142
$380,000
|
Sold
|
|
| Status: | Closed |
| Sqft: | 1,788 |
| Cost/Sqft: | $210 |
| Beds: | 2 |
| Baths: | 2 |
| Year Built: | 1999 |
| Property Taxes: | $7,395 |
| Days On Market: | 154 |
| Lot Size: | 0,20 |
Description
Experience the perfect balance of excitement and tranquility in the highly sought-after Del Webb Sun City community! This popular Grand Haven model is available for a quick close and offers timeless curb appeal with a welcoming front porch and beautifully landscaped grounds. Inside, you'll find an open floor plan enhanced by elegant crown molding throughout. The thoughtful layout includes both a living room and a family room-ideal for entertaining or enjoying quiet moments. The primary suite features a luxurious bath with a soaker tub, separate shower with a custom seat, and dual vanities. A cozy fireplace in the family room adds warmth during cooler months, while ceiling fans in the bedrooms, family room, and living room ensure year-round comfort. The kitchen offers a central island, Corian countertops, and ample cabinetry. Step outside to a large deck with an extension and retractable awning, perfect for shaded outdoor gatherings. Additional highlights include an underground sprinkler system with timer, a 2.5-car garage with attic storage and pull-down stairs, and tasteful finishes throughout. As a resident of Del Webb Sun City, you'll enjoy resort-style amenities including pools, a clubhouse with Jameson's Charhouse, fitness centers, clubs, billiards, walking trails, fishing at Wildflower Lake, and even a fully equipped woodshop. Please note, this is an estate sale, selling as-is; however, the seller is offering a $5,000 credit toward deck and carpet updates.
Property Specifics
| Single Family | |
| — | |
| — | |
| 1999 | |
| — | |
| GRAND HAVEN | |
| No | |
| 0.2 |
| Kane | |
| Del Webb Sun City | |
| 155 / Monthly | |
| — | |
| — | |
| — | |
| 12445989 | |
| 0205426027 |
Nearby Schools
| NAME: | DISTRICT: | DISTANCE: | |
|---|---|---|---|
|
High School
Huntley High School |
158 | Not in DB | |
Property History
| DATE: | EVENT: | PRICE: | SOURCE: |
|---|---|---|---|
| 28 Mar, 2018 | Sold | $275,000 | MRED MLS |
| 21 Feb, 2018 | Under contract | $279,900 | MRED MLS |
| 19 Sep, 2017 | Listed for sale | $279,900 | MRED MLS |
| 5 Sep, 2025 | Sold | $380,000 | MRED MLS |
| 15 Aug, 2025 | Under contract | $375,000 | MRED MLS |
| 14 Aug, 2025 | Listed for sale | $375,000 | MRED MLS |
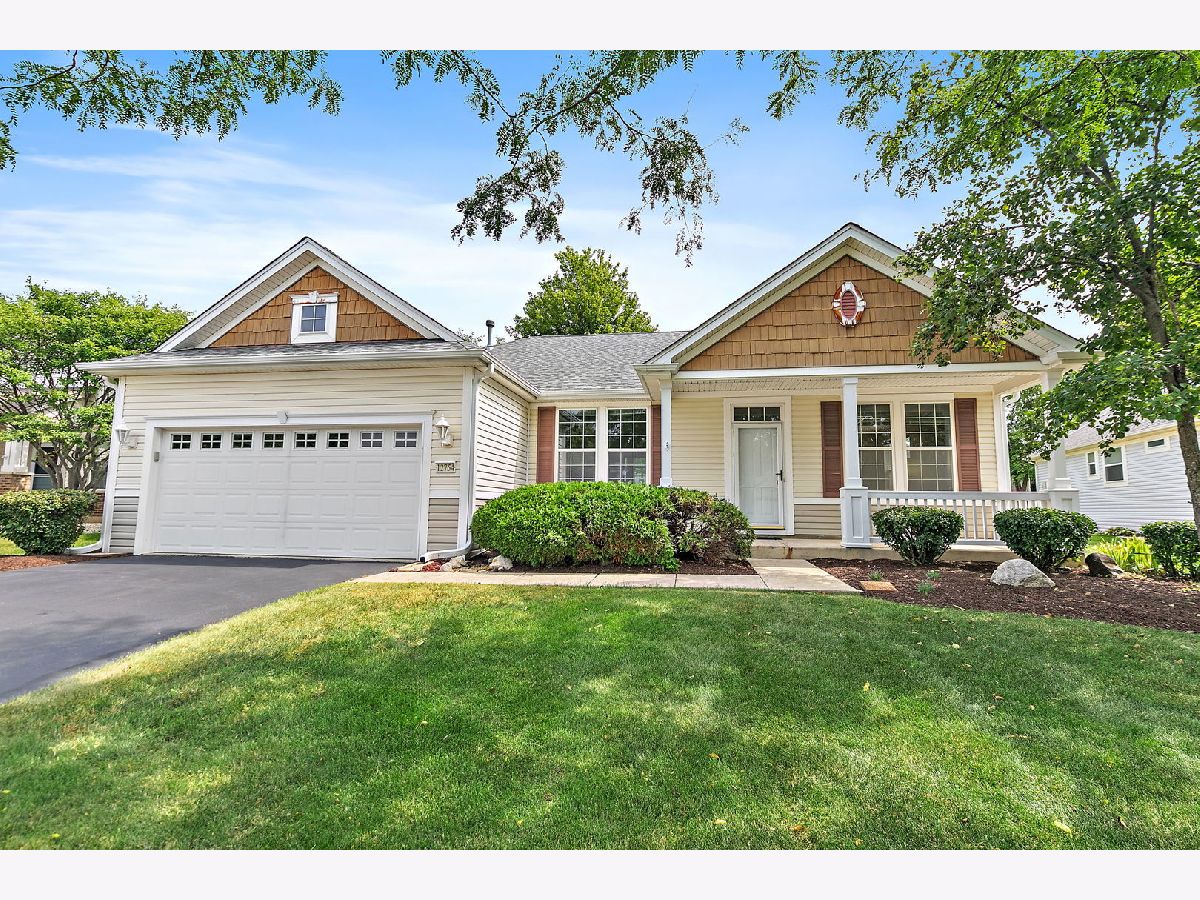


















Room Specifics
Total Bedrooms: 2
Bedrooms Above Ground: 2
Bedrooms Below Ground: 0
Dimensions: —
Floor Type: —
Full Bathrooms: 2
Bathroom Amenities: Separate Shower,Soaking Tub
Bathroom in Basement: —
Rooms: —
Basement Description: —
Other Specifics
| 2.5 | |
| — | |
| — | |
| — | |
| — | |
| 8712 | |
| Pull Down Stair | |
| — | |
| — | |
| — | |
| Not in DB | |
| — | |
| — | |
| — | |
| — |
Tax History
| Year | Property Taxes |
|---|---|
| 2018 | $4,730 |
| 2025 | $7,395 |
Contact Agent
Nearby Similar Homes
Nearby Sold Comparables
Contact Agent
Listing Provided By
Berkshire Hathaway HomeServices Starck Real Estate

