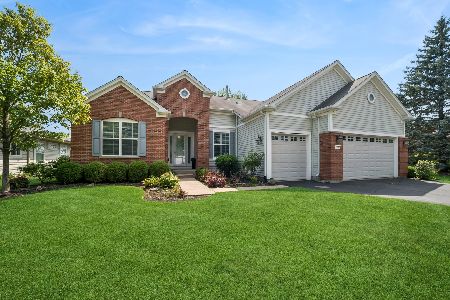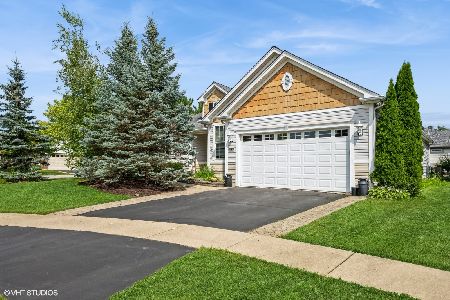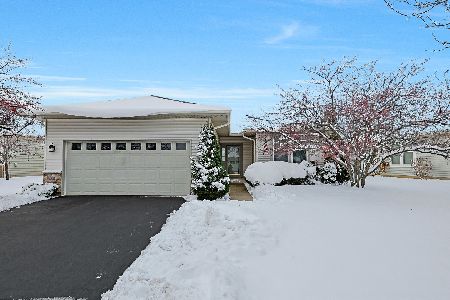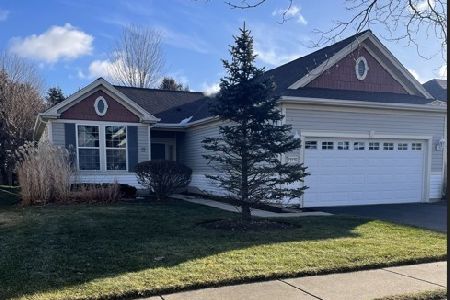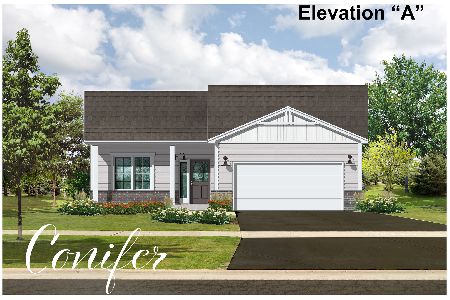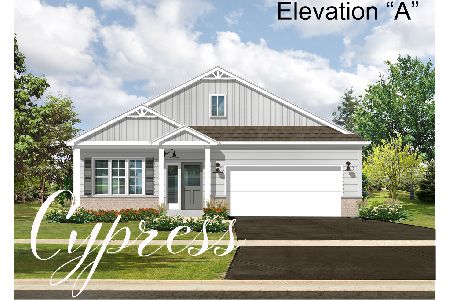12754 Cold Springs Drive, Huntley, Illinois 60142
$275,000
|
Sold
|
|
| Status: | Closed |
| Sqft: | 1,788 |
| Cost/Sqft: | $157 |
| Beds: | 2 |
| Baths: | 2 |
| Year Built: | 1999 |
| Property Taxes: | $4,730 |
| Days On Market: | 3041 |
| Lot Size: | 0,20 |
Description
This Well Kept, Rarely Available Grand Haven Model Home is a Must See! Move in Ready! Quick Close Possible! Entire Interior Freshly Painted! All New Carpet & Luxury Vinyl Plank Floors! Open Floor Plan! Loads of amenities! Crown Molding Throughout! Large Master Suite! Master Bath with Separate Shower & Soaker Tub! Fireplace in Family Room! Ceiling Fans in Bedrooms, Family Room & Living Room! Kitchen with Island & Corian Counters. April Air! Laundry Sink! Nicely Manicured Landscape! Power Controlled Awning Offers Shade over Large Deck with Extension! Underground Sprinkler System with Timer! 2.5 Car Garage, Attic with Pull Down Stairs! Enjoy All the Perks of Resort-Like, Active Adult Community Del Webb... Pools, Clubs, Activities, Recreation Center, Restaurant!
Property Specifics
| Single Family | |
| — | |
| Ranch | |
| 1999 | |
| None | |
| GRAND HAVEN | |
| No | |
| 0.2 |
| Kane | |
| Del Webb Sun City | |
| 134 / Monthly | |
| Insurance,Clubhouse,Exercise Facilities,Pool | |
| Public | |
| Public Sewer | |
| 09755427 | |
| 0205426027 |
Nearby Schools
| NAME: | DISTRICT: | DISTANCE: | |
|---|---|---|---|
|
High School
Huntley High School |
158 | Not in DB | |
Property History
| DATE: | EVENT: | PRICE: | SOURCE: |
|---|---|---|---|
| 28 Mar, 2018 | Sold | $275,000 | MRED MLS |
| 21 Feb, 2018 | Under contract | $279,900 | MRED MLS |
| 19 Sep, 2017 | Listed for sale | $279,900 | MRED MLS |
| 5 Sep, 2025 | Sold | $380,000 | MRED MLS |
| 15 Aug, 2025 | Under contract | $375,000 | MRED MLS |
| 14 Aug, 2025 | Listed for sale | $375,000 | MRED MLS |
Room Specifics
Total Bedrooms: 2
Bedrooms Above Ground: 2
Bedrooms Below Ground: 0
Dimensions: —
Floor Type: Carpet
Full Bathrooms: 2
Bathroom Amenities: Separate Shower,Soaking Tub
Bathroom in Basement: 0
Rooms: No additional rooms
Basement Description: Slab
Other Specifics
| 2.5 | |
| Concrete Perimeter | |
| Asphalt | |
| Deck, Porch, Storms/Screens | |
| Landscaped | |
| 8712 | |
| Pull Down Stair | |
| Full | |
| First Floor Bedroom, First Floor Laundry, First Floor Full Bath | |
| Range, Microwave, Dishwasher, Refrigerator, Washer, Dryer, Disposal | |
| Not in DB | |
| — | |
| — | |
| — | |
| Electric, Gas Log |
Tax History
| Year | Property Taxes |
|---|---|
| 2018 | $4,730 |
| 2025 | $7,395 |
Contact Agent
Nearby Similar Homes
Nearby Sold Comparables
Contact Agent
Listing Provided By
Charles Rutenberg Realty of IL

