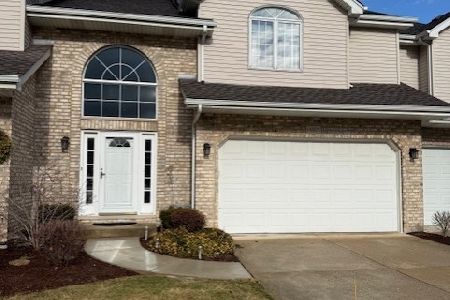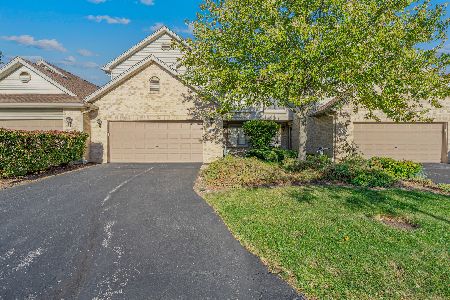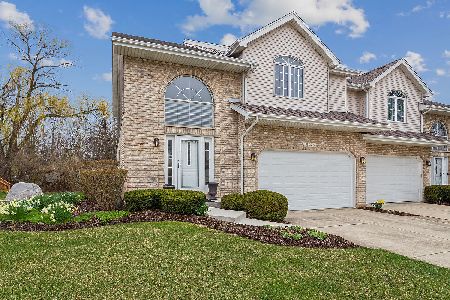12754 Marian Drive, Lemont, Illinois 60439
$403,000
|
Sold
|
|
| Status: | Closed |
| Sqft: | 2,496 |
| Cost/Sqft: | $163 |
| Beds: | 3 |
| Baths: | 4 |
| Year Built: | 1999 |
| Property Taxes: | $5,946 |
| Days On Market: | 1658 |
| Lot Size: | 0,00 |
Description
Large move in condition end unit townhouse in Keepataw Trails. 3 bedroom, 3 1/2 bath two story Wow's you from the moment you enter and see all the upgrades and quality finishes. Open floor plan is perfect for entertaining. Spacious kitchen with plenty of white cabinets, granite counter space, black stainless appliances, large island and bar is open to Family room with fireplace. Lead glass entry door and two story foyer. Large laundry room has full closet and plenty of cabinet storage and laundry sink. Refinished Hardwood floors and white 5 inch baseboard on main level. Grand Master bedroom suite with cathedral ceiling and new updated bath has 2 adult height granite top vanities with soft close drawers and doors Step into amazing walk in shower for spa like feeling plus large walk-in closet. Second bedroom with attached bath walk-in closets and blinds in every bedroom. Full finished basement has full bath open entertaining area complete with desk and counter for serving. New: roof, windows and skylight , water heater, garage door, opener w/camera, concrete driveway& sidewalk. You will enjoy the large paver patio 14x28 surrounded by lush landscaping for additional outdoor living space. Take a drive through downtown Lemont to enjoy many fine restaurants' and activities!
Property Specifics
| Condos/Townhomes | |
| 2 | |
| — | |
| 1999 | |
| Full | |
| ASHLEY | |
| No | |
| — |
| Cook | |
| Keepataw Trails | |
| 250 / Monthly | |
| Insurance,Exterior Maintenance,Lawn Care,Snow Removal | |
| Public | |
| Public Sewer | |
| 11190349 | |
| 22331150140000 |
Nearby Schools
| NAME: | DISTRICT: | DISTANCE: | |
|---|---|---|---|
|
Grade School
River Valley Elementary School |
113A | — | |
|
Middle School
Old Quarry Middle School |
113A | Not in DB | |
|
High School
Lemont Twp High School |
210 | Not in DB | |
Property History
| DATE: | EVENT: | PRICE: | SOURCE: |
|---|---|---|---|
| 20 Oct, 2021 | Sold | $403,000 | MRED MLS |
| 1 Sep, 2021 | Under contract | $405,900 | MRED MLS |
| 14 Aug, 2021 | Listed for sale | $405,900 | MRED MLS |
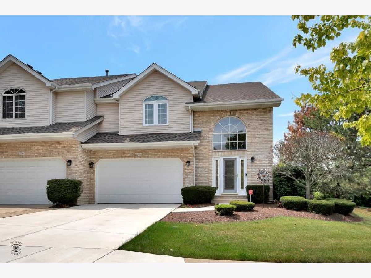
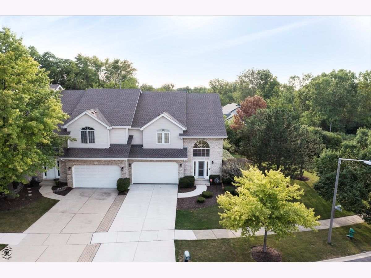
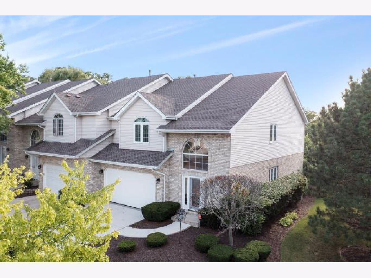
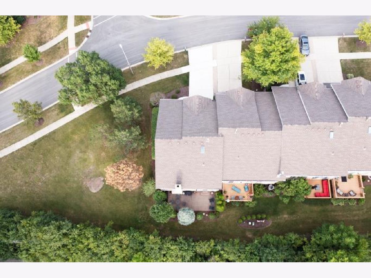
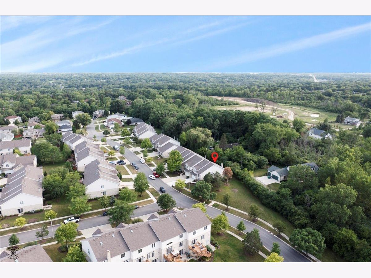
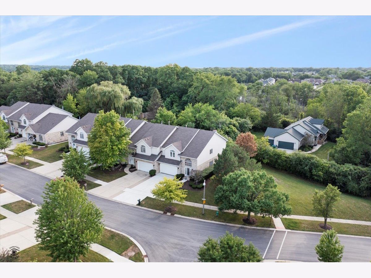
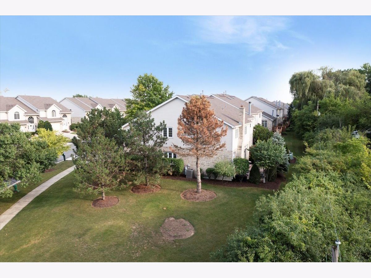
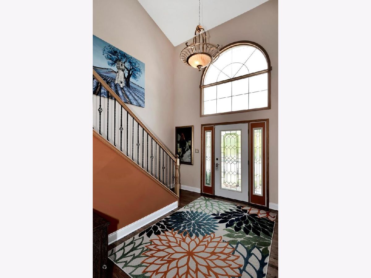
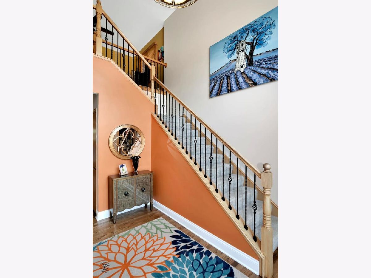
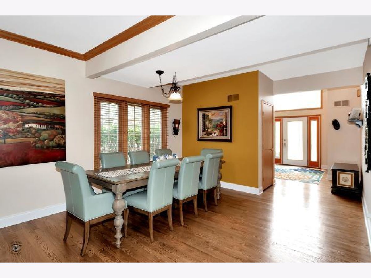
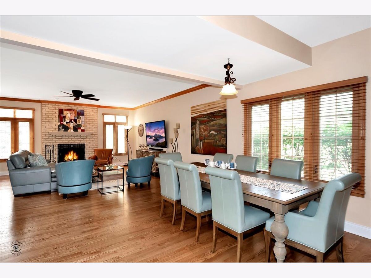
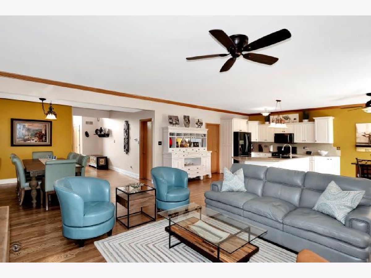
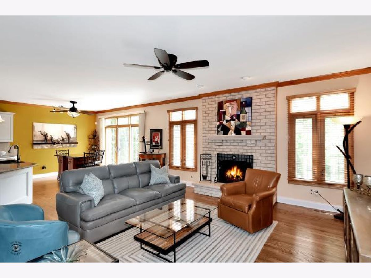
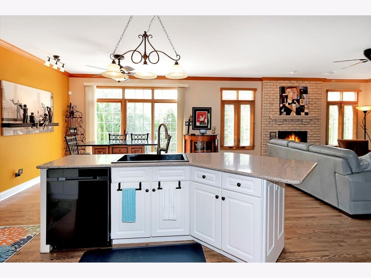
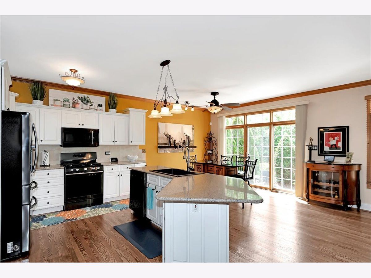
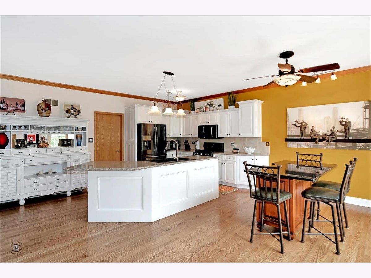
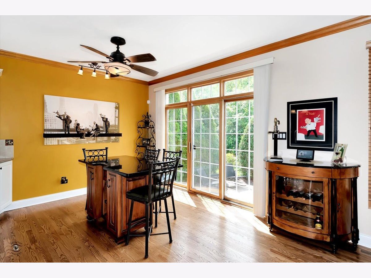
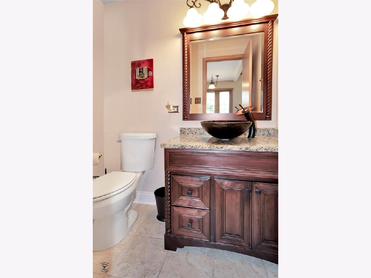
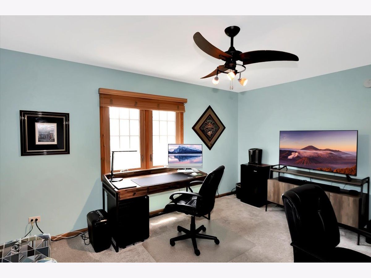
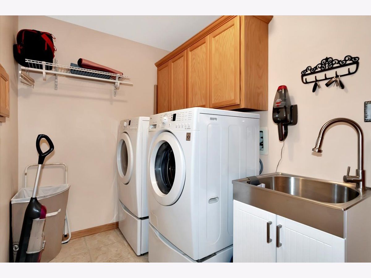
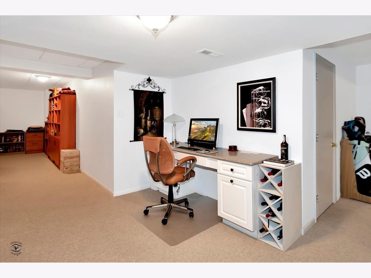
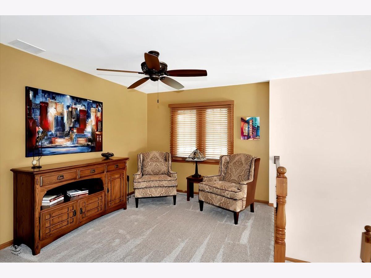
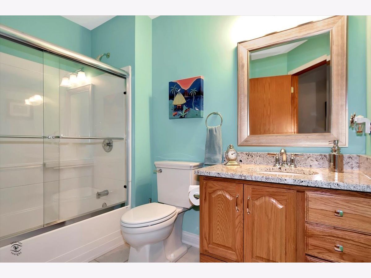
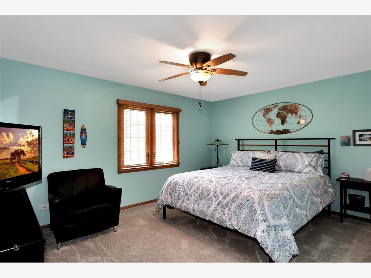
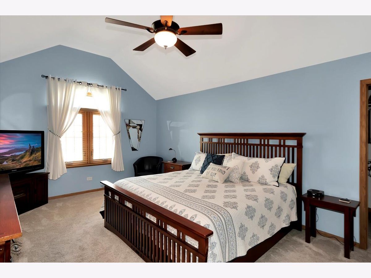
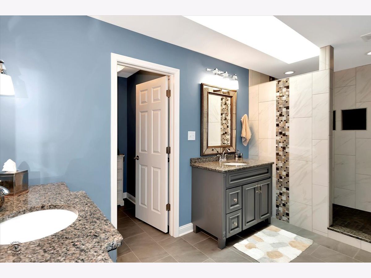
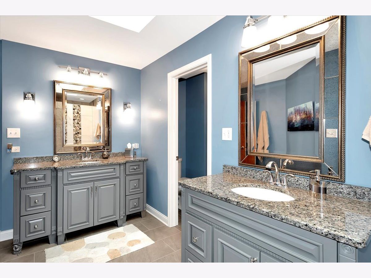
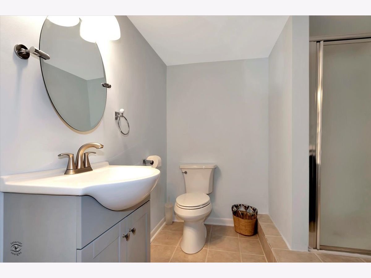
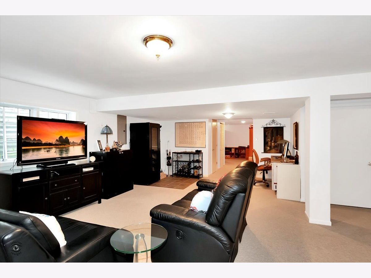
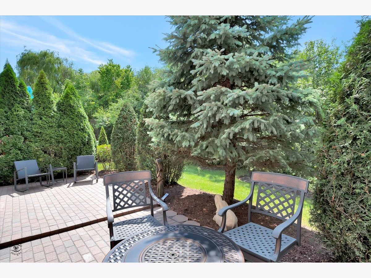
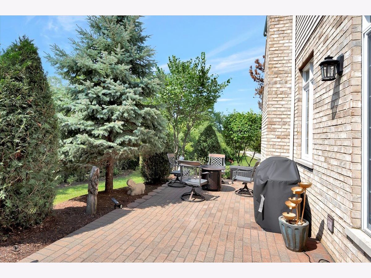
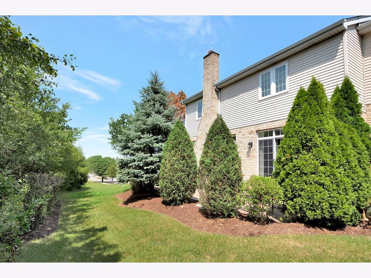
Room Specifics
Total Bedrooms: 3
Bedrooms Above Ground: 3
Bedrooms Below Ground: 0
Dimensions: —
Floor Type: Carpet
Dimensions: —
Floor Type: Carpet
Full Bathrooms: 4
Bathroom Amenities: Separate Shower,Double Sink,Soaking Tub
Bathroom in Basement: 1
Rooms: Loft
Basement Description: Finished
Other Specifics
| 2 | |
| Concrete Perimeter | |
| Concrete | |
| Patio, Brick Paver Patio, Storms/Screens, End Unit | |
| Corner Lot,Irregular Lot,Landscaped,Wooded | |
| 363X115X380X33 | |
| — | |
| Full | |
| Vaulted/Cathedral Ceilings, Skylight(s), Hardwood Floors, First Floor Laundry, Laundry Hook-Up in Unit, Storage, Walk-In Closet(s), Dining Combo, Drapes/Blinds, Granite Counters, Some Wall-To-Wall Cp | |
| Range, Microwave, Dishwasher, Refrigerator, High End Refrigerator, Washer, Dryer, Stainless Steel Appliance(s) | |
| Not in DB | |
| — | |
| — | |
| None | |
| Wood Burning, Attached Fireplace Doors/Screen, Gas Starter |
Tax History
| Year | Property Taxes |
|---|---|
| 2021 | $5,946 |
Contact Agent
Nearby Similar Homes
Nearby Sold Comparables
Contact Agent
Listing Provided By
RE/MAX 1st Service

