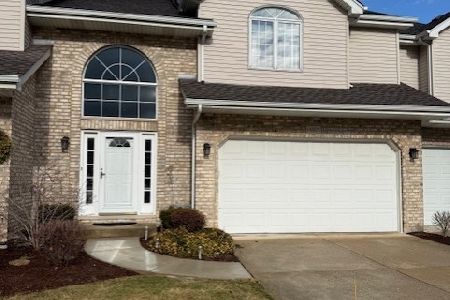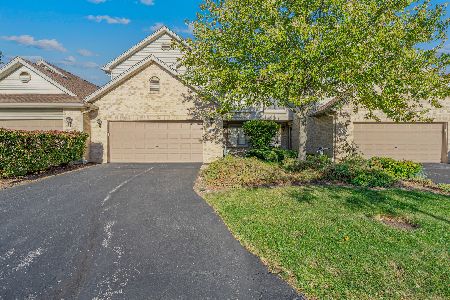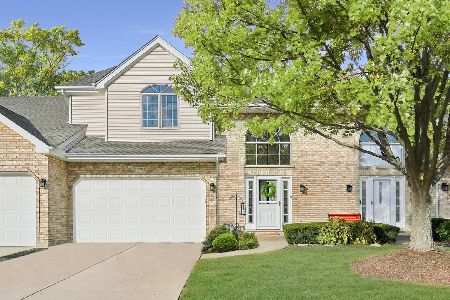12772 Marian Drive, Lemont, Illinois 60439
$450,000
|
Sold
|
|
| Status: | Closed |
| Sqft: | 2,496 |
| Cost/Sqft: | $188 |
| Beds: | 3 |
| Baths: | 4 |
| Year Built: | 1999 |
| Property Taxes: | $4,559 |
| Days On Market: | 690 |
| Lot Size: | 0,00 |
Description
Incredible opportunity to be in the heart of Lemont. This END UNIT townhouse boasts elegance, sophistication and showcases the latest design trends. A highly functional floor plan filled with natural light Inviting two story foyer with a stunning chandelier and spacious hall closet for added storage. Formal dining room and family room are great for entertaining and the family room features a gorgeous corner fireplace. Open concept living at its finest as you flow seamlessly into the stunning kitchen featuring white cabinetry, granite countertops, stainless steel appliance package, center island/breakfast bar and stylish tile backsplash. A spacious breakfast room/eat in area for additional seating with access to the extended deck an ideal space for relaxation. A luxurious master suite featuring soaring, vaulted ceiling and a generously-sized walk-in closet. The master bath has a sprawling vanity, separate shower, and a soothing whirlpool tub. Two additional bedrooms on the second level with a shared full bathroom. The multi-purpose loft area offers a perfect spot for a home office, play room or additional living space. The full finished basement has a 2ND KITCHEN, full bathroom, family area, recreation and ample storage. Conveniently located with easy access to shopping, dining, the Metra commuter train, and major expressways and Lemont High School is a National Blue Ribbon School. Property is occupied.
Property Specifics
| Condos/Townhomes | |
| 2 | |
| — | |
| 1999 | |
| — | |
| — | |
| No | |
| — |
| Cook | |
| Keepataw Trails | |
| 275 / Monthly | |
| — | |
| — | |
| — | |
| 12017746 | |
| 22331150170000 |
Nearby Schools
| NAME: | DISTRICT: | DISTANCE: | |
|---|---|---|---|
|
High School
Lemont Twp High School |
210 | Not in DB | |
Property History
| DATE: | EVENT: | PRICE: | SOURCE: |
|---|---|---|---|
| 28 May, 2024 | Sold | $450,000 | MRED MLS |
| 16 Apr, 2024 | Under contract | $469,900 | MRED MLS |
| 8 Apr, 2024 | Listed for sale | $469,900 | MRED MLS |
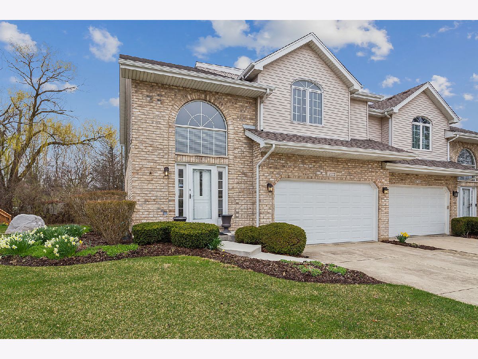
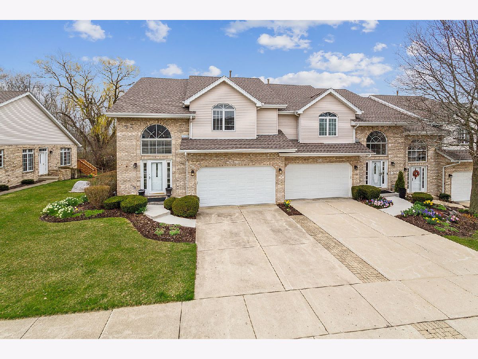
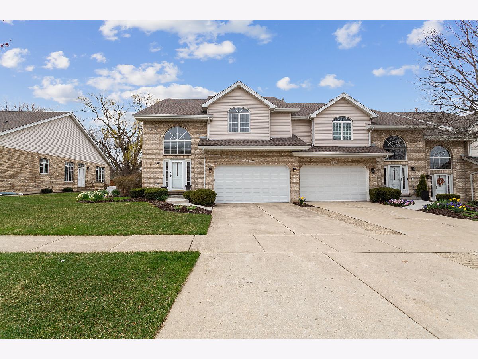
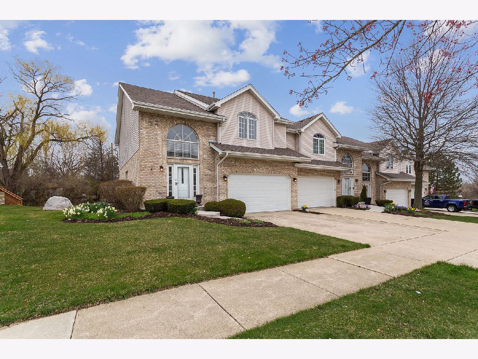
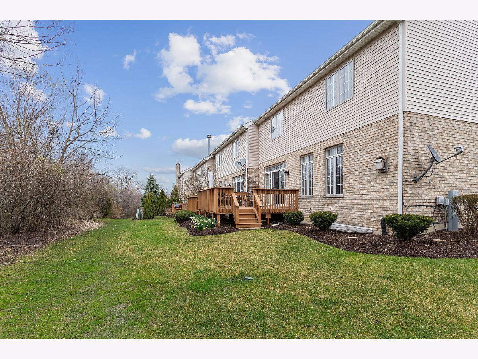
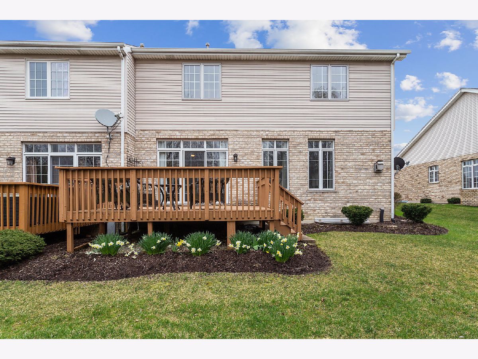
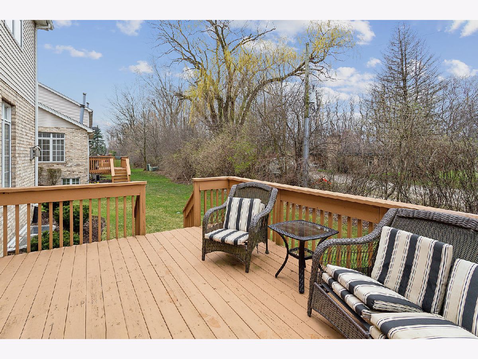
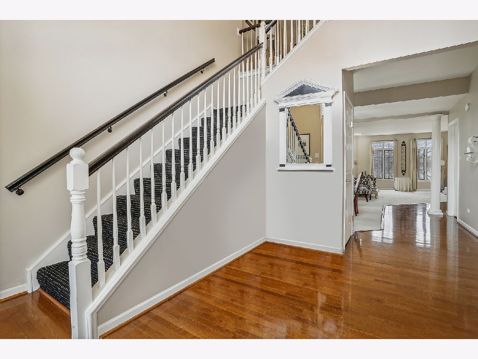
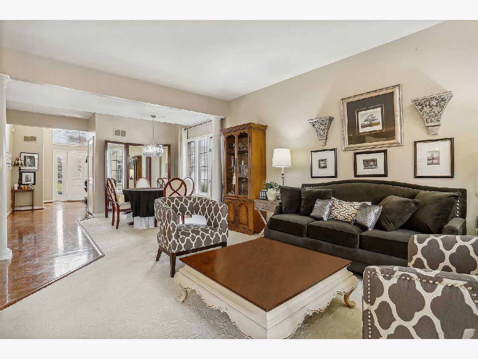
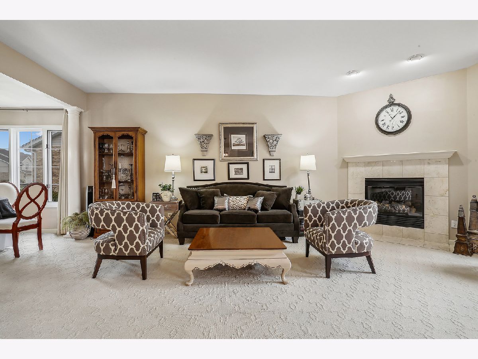
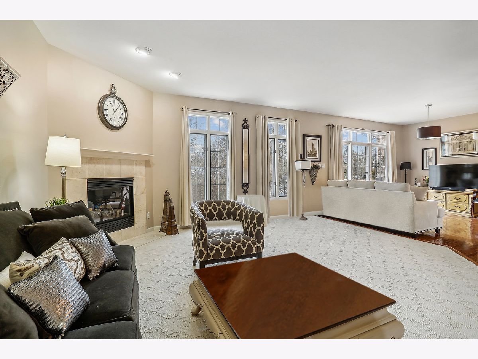
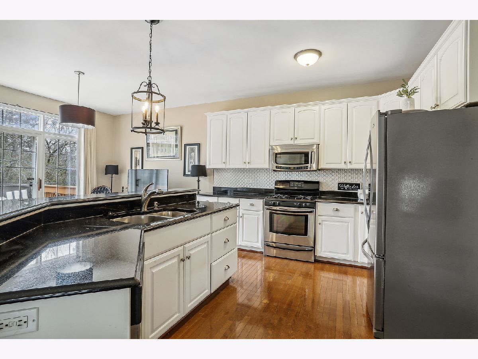
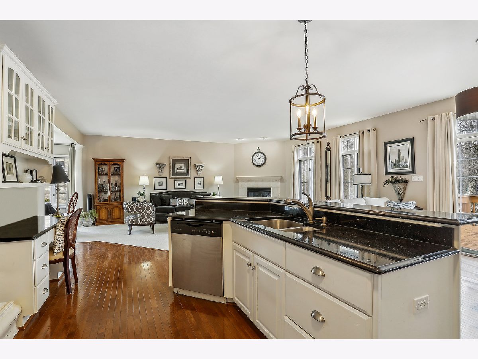
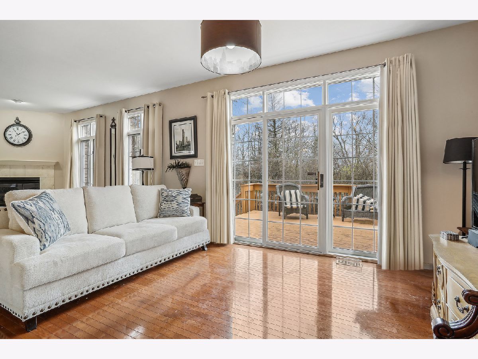
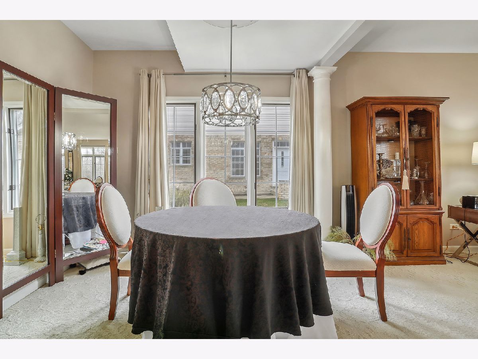
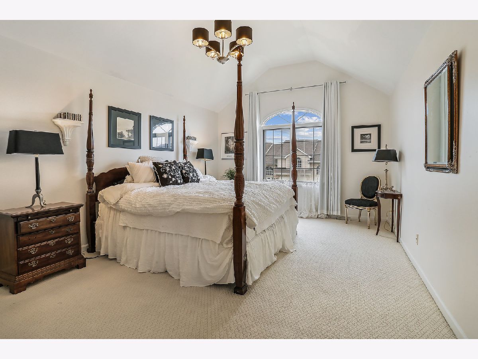
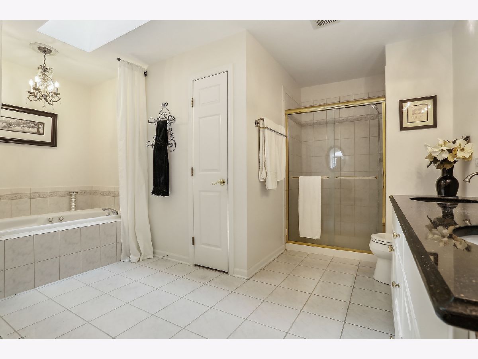
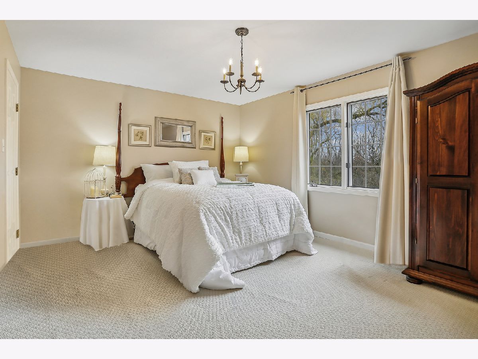
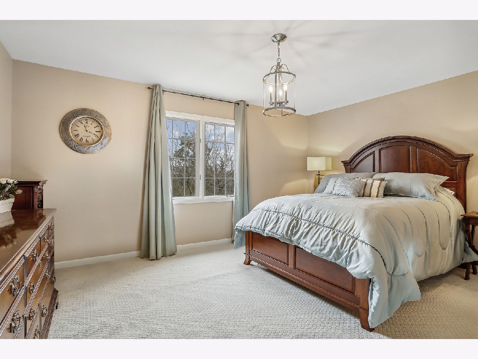
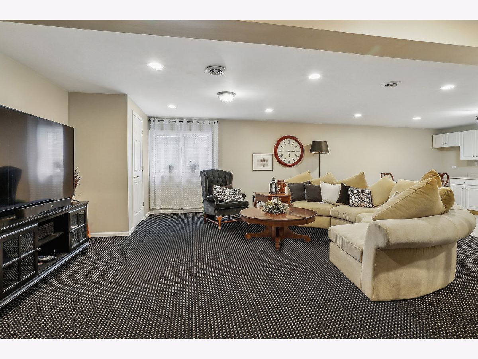
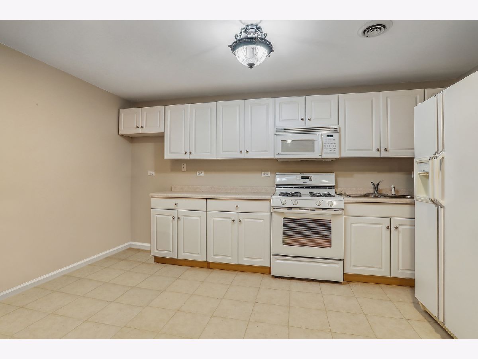
Room Specifics
Total Bedrooms: 3
Bedrooms Above Ground: 3
Bedrooms Below Ground: 0
Dimensions: —
Floor Type: —
Dimensions: —
Floor Type: —
Full Bathrooms: 4
Bathroom Amenities: Whirlpool,Separate Shower,Double Sink
Bathroom in Basement: 1
Rooms: —
Basement Description: Finished,Egress Window
Other Specifics
| 2.5 | |
| — | |
| Concrete | |
| — | |
| — | |
| 49X120X49X119 | |
| — | |
| — | |
| — | |
| — | |
| Not in DB | |
| — | |
| — | |
| — | |
| — |
Tax History
| Year | Property Taxes |
|---|---|
| 2024 | $4,559 |
Contact Agent
Nearby Similar Homes
Nearby Sold Comparables
Contact Agent
Listing Provided By
Realty Executives Elite

