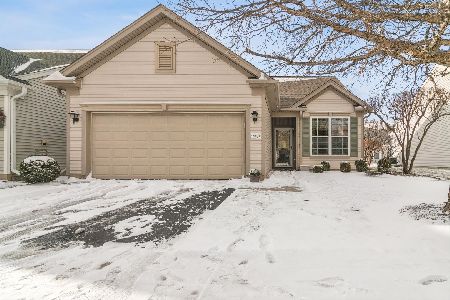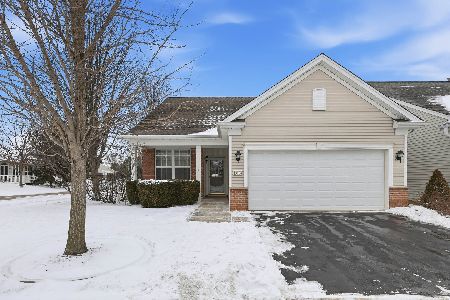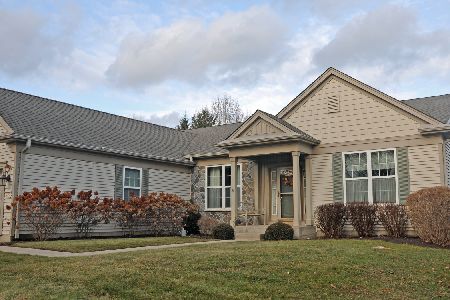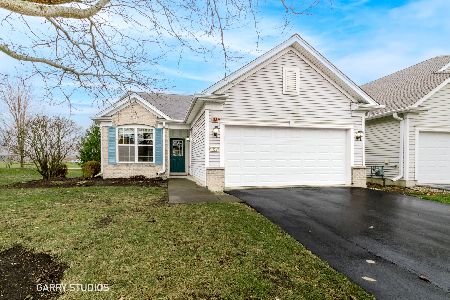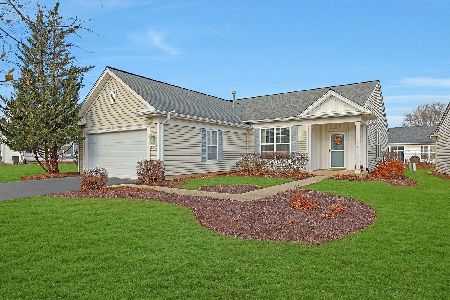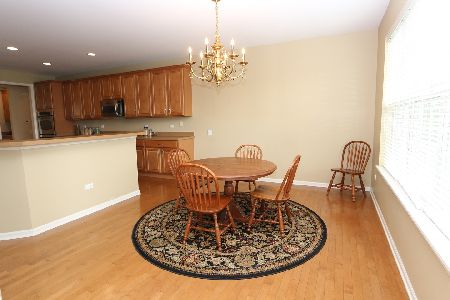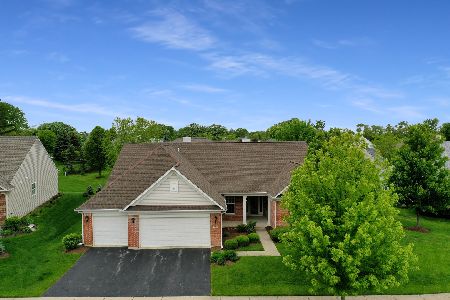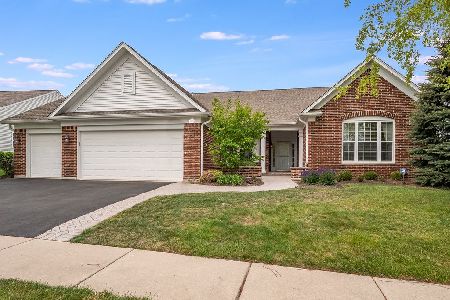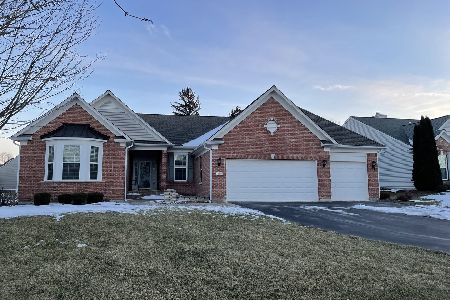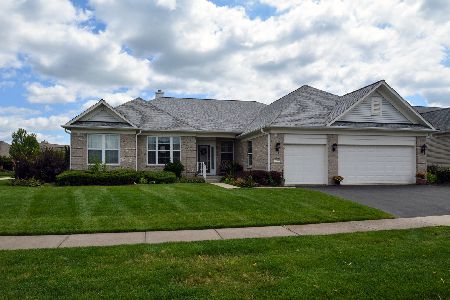12755 Muir Drive, Huntley, Illinois 60142
$352,000
|
Sold
|
|
| Status: | Closed |
| Sqft: | 3,124 |
| Cost/Sqft: | $115 |
| Beds: | 2 |
| Baths: | 3 |
| Year Built: | 2005 |
| Property Taxes: | $9,779 |
| Days On Market: | 3602 |
| Lot Size: | 0,22 |
Description
"Drastic Price Reduction-Owner Says Sell!!" Impeccably Maintained, Staged and Move in Ready!! This Rare Ashcroft sets on a pretty lot with Patio & Covered Pergola right off the sun room! Home is over 3100 SF and features a Spacious Foyer entry with Ceramic Tile*Living room & Formal Dining Rm w/Butlers Pantry and Glistening Hardwood Floors flowing into the Great Room w/Surround, open to Sun Room and Kitchen! Warm Cider Stained Maple Cabinets w/Island, Pantry, Loads of counter space, GE Stainless Appliances, Double Oven and 4 Burner SS Gas Cooktop, Micro, DW & Fridge* Pantry Closet*Master Suite w/Columns accenting the Sitting area plus a luxury bath with separate shower & Soaking tub*2nd BR w/Bay window & Private bath*Den could easily convert to 3rd BR if needed*Laundry room w/BI cabinets*Rare oversized 3 Car garage*Patio with custom Pergola overlooks wooded yard*Paver front porch & Ribbon along the Driveway*Sprinkler system*Premium Lot*Clean and freshly painted* Can close quickly!
Property Specifics
| Single Family | |
| — | |
| Ranch | |
| 2005 | |
| None | |
| ASHCROFT | |
| No | |
| 0.22 |
| Kane | |
| Del Webb Sun City | |
| 134 / Monthly | |
| Clubhouse,Exercise Facilities,Pool,Scavenger | |
| Public | |
| Public Sewer | |
| 09164190 | |
| 0206327007 |
Property History
| DATE: | EVENT: | PRICE: | SOURCE: |
|---|---|---|---|
| 30 Jun, 2016 | Sold | $352,000 | MRED MLS |
| 14 May, 2016 | Under contract | $359,900 | MRED MLS |
| — | Last price change | $374,555 | MRED MLS |
| 13 Mar, 2016 | Listed for sale | $374,500 | MRED MLS |
| 30 Jun, 2021 | Sold | $435,000 | MRED MLS |
| 17 May, 2021 | Under contract | $445,000 | MRED MLS |
| 7 May, 2021 | Listed for sale | $445,000 | MRED MLS |
Room Specifics
Total Bedrooms: 2
Bedrooms Above Ground: 2
Bedrooms Below Ground: 0
Dimensions: —
Floor Type: Carpet
Full Bathrooms: 3
Bathroom Amenities: Separate Shower,Double Sink,Garden Tub
Bathroom in Basement: 0
Rooms: Breakfast Room,Den,Sitting Room,Sun Room
Basement Description: None
Other Specifics
| 3 | |
| Concrete Perimeter | |
| Asphalt | |
| Patio, Storms/Screens | |
| Landscaped | |
| 81 X 116 X 106 X 108 | |
| Unfinished | |
| Full | |
| Bar-Dry, Hardwood Floors, First Floor Bedroom, First Floor Laundry, First Floor Full Bath | |
| — | |
| Not in DB | |
| Clubhouse, Pool, Tennis Courts, Sidewalks, Street Paved | |
| — | |
| — | |
| — |
Tax History
| Year | Property Taxes |
|---|---|
| 2016 | $9,779 |
Contact Agent
Nearby Similar Homes
Nearby Sold Comparables
Contact Agent
Listing Provided By
RE/MAX Unlimited Northwest

