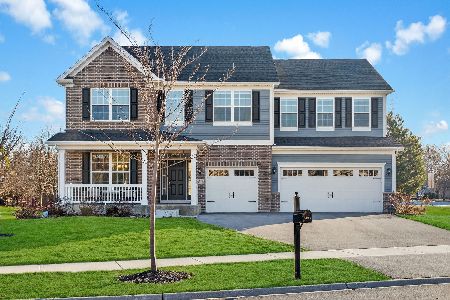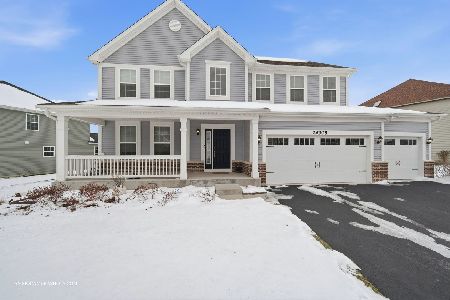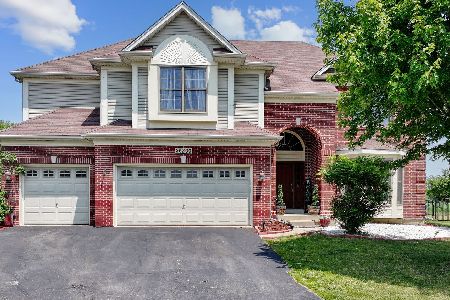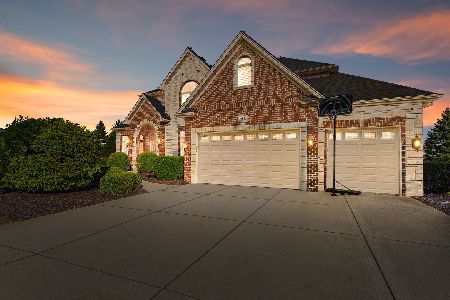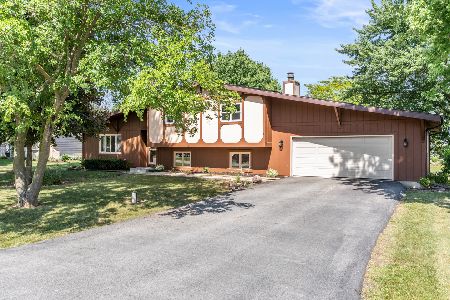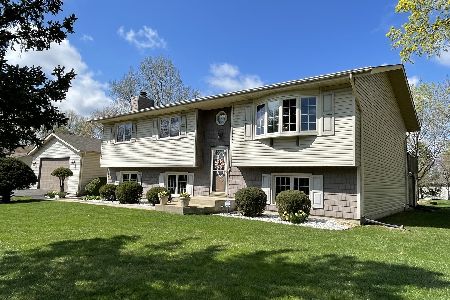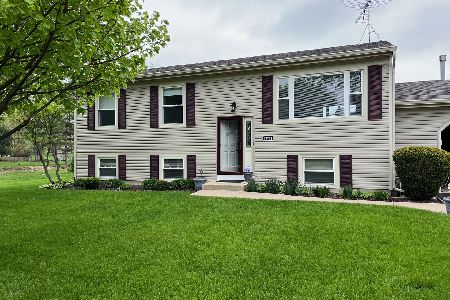12759 Elaine Drive, Plainfield, Illinois 60585
$316,500
|
Sold
|
|
| Status: | Closed |
| Sqft: | 3,888 |
| Cost/Sqft: | $85 |
| Beds: | 5 |
| Baths: | 5 |
| Year Built: | 1979 |
| Property Taxes: | $7,799 |
| Days On Market: | 3638 |
| Lot Size: | 0,51 |
Description
Not your Traditional, normal & boring house! Unique & Beautiful Rehabbed Home on .5 Acre Lot. 5 Bedrooms! 4.1 Baths! You will have a hard time finding a home this size for this price in N. Plainfield! Over 3,888 sq. ft, Plus Fin. Bmt gives a total of 4903 living space! Hardwood Floors throughout First Floor! Expanded Kitchen w/ Eating Area/Sunroom! Butlers Pantry and Huge Walk In Pantry! Formal Living and Dining Rooms w/Vaulted Ceiling! First Floor Also Offers a Full Bath, Laundry Room w/ Extra Storage & Utility Sink plus an Office w/ Built-ins! 4 Lrg Bdrms Upstrs! xLrg Mstr St w/Stg Rm & Balcony ovrlkng bckyrd! FR w/wood burning/heatilator FP! Rec Room w/ wet bar & Game Room in Finished Basement! Above Ground Pool w/ Gazebo! Deck, Patio and Storage Shed! Three HVAC units! Three Sump Pumps! 200 Amp Electrical! So Much To Offer! Don't Miss Out! Plainfield Schools! Close to Shopping, Restaurants and Interstate! Too much to list-must see to believe!
Property Specifics
| Single Family | |
| — | |
| Quad Level | |
| 1979 | |
| Full | |
| — | |
| No | |
| 0.51 |
| Will | |
| Wheatland Plains | |
| 0 / Not Applicable | |
| None | |
| Private Well | |
| Septic-Private | |
| 09167263 | |
| 0701311060080000 |
Nearby Schools
| NAME: | DISTRICT: | DISTANCE: | |
|---|---|---|---|
|
Grade School
Walkers Grove Elementary School |
202 | — | |
|
Middle School
Ira Jones Middle School |
202 | Not in DB | |
|
High School
Plainfield North High School |
202 | Not in DB | |
Property History
| DATE: | EVENT: | PRICE: | SOURCE: |
|---|---|---|---|
| 29 Jul, 2016 | Sold | $316,500 | MRED MLS |
| 21 Jun, 2016 | Under contract | $329,000 | MRED MLS |
| — | Last price change | $339,000 | MRED MLS |
| 15 Mar, 2016 | Listed for sale | $339,000 | MRED MLS |
Room Specifics
Total Bedrooms: 5
Bedrooms Above Ground: 5
Bedrooms Below Ground: 0
Dimensions: —
Floor Type: Carpet
Dimensions: —
Floor Type: Carpet
Dimensions: —
Floor Type: Carpet
Dimensions: —
Floor Type: —
Full Bathrooms: 5
Bathroom Amenities: —
Bathroom in Basement: 1
Rooms: Bedroom 5,Eating Area,Game Room,Loft,Office,Pantry,Recreation Room
Basement Description: Finished
Other Specifics
| 2 | |
| — | |
| Asphalt | |
| Balcony, Deck, Patio, Gazebo, Above Ground Pool | |
| — | |
| 107X200X107X205 | |
| — | |
| Full | |
| Vaulted/Cathedral Ceilings, Bar-Wet, Hardwood Floors, First Floor Laundry, First Floor Full Bath | |
| Range, Microwave, Dishwasher, Refrigerator | |
| Not in DB | |
| — | |
| — | |
| — | |
| Wood Burning, Gas Starter, Heatilator |
Tax History
| Year | Property Taxes |
|---|---|
| 2016 | $7,799 |
Contact Agent
Nearby Similar Homes
Nearby Sold Comparables
Contact Agent
Listing Provided By
Keller Williams Infinity

