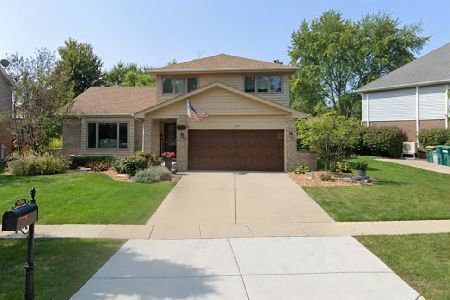1276 Janas Lane, Lemont, Illinois 60439
$330,000
|
Sold
|
|
| Status: | Closed |
| Sqft: | 0 |
| Cost/Sqft: | — |
| Beds: | 4 |
| Baths: | 3 |
| Year Built: | 1990 |
| Property Taxes: | $6,619 |
| Days On Market: | 2452 |
| Lot Size: | 0,21 |
Description
Beautiful home in premium Lemont location just minutes from shopping, dining, Metra, expressway access and Lemont High School, a National Blue Ribbon School. Spacious floor plan filled with natural light. Neutral decor evidenced throughout.Formal living room with bay window opens to formal dining room. Chef's kitchen with ample counter and cabinet space and stainless steel appliances. Inviting family room with fireplace. Lovely master with renovated, private bath. Enormous, finished lower level offers room for storage, gaming, recreation and more. Radiant heat in garage/bsmt. Fabulous backyard with pool/expansive patio area and large shed. Professionally landscaped grounds. Available for immediate occupancy! Wonderful offering in this price point. Schedule your appointment today!
Property Specifics
| Single Family | |
| — | |
| Quad Level | |
| 1990 | |
| Partial | |
| CUSTOM | |
| No | |
| 0.21 |
| Cook | |
| Old Derby Estates | |
| 0 / Not Applicable | |
| None | |
| Public | |
| Public Sewer | |
| 10413987 | |
| 22282110150000 |
Nearby Schools
| NAME: | DISTRICT: | DISTANCE: | |
|---|---|---|---|
|
Grade School
Oakwood Elementary School |
113A | — | |
|
Middle School
Old Quarry Middle School |
113A | Not in DB | |
|
High School
Lemont Twp High School |
210 | Not in DB | |
|
Alternate Elementary School
River Valley Elementary School |
— | Not in DB | |
Property History
| DATE: | EVENT: | PRICE: | SOURCE: |
|---|---|---|---|
| 31 Jul, 2019 | Sold | $330,000 | MRED MLS |
| 8 Jul, 2019 | Under contract | $365,000 | MRED MLS |
| 12 Jun, 2019 | Listed for sale | $365,000 | MRED MLS |
Room Specifics
Total Bedrooms: 4
Bedrooms Above Ground: 4
Bedrooms Below Ground: 0
Dimensions: —
Floor Type: Hardwood
Dimensions: —
Floor Type: Carpet
Dimensions: —
Floor Type: Carpet
Full Bathrooms: 3
Bathroom Amenities: —
Bathroom in Basement: 0
Rooms: Eating Area,Recreation Room,Foyer,Storage
Basement Description: Finished,Sub-Basement,Egress Window
Other Specifics
| 2.5 | |
| Concrete Perimeter | |
| Concrete | |
| Deck, Patio, Above Ground Pool, Storms/Screens | |
| Landscaped | |
| 70 X 132 | |
| Full,Pull Down Stair | |
| Full | |
| Wood Laminate Floors, Heated Floors | |
| Range, Microwave, Dishwasher, Refrigerator, Washer, Dryer, Stainless Steel Appliance(s) | |
| Not in DB | |
| Sidewalks, Street Lights, Street Paved | |
| — | |
| — | |
| Gas Log, Gas Starter, Heatilator |
Tax History
| Year | Property Taxes |
|---|---|
| 2019 | $6,619 |
Contact Agent
Nearby Similar Homes
Nearby Sold Comparables
Contact Agent
Listing Provided By
Realty Executives Elite





