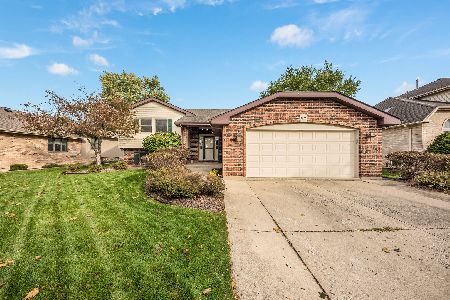901 Woodcrest Lane, Lemont, Illinois 60439
$389,000
|
Sold
|
|
| Status: | Closed |
| Sqft: | 2,048 |
| Cost/Sqft: | $190 |
| Beds: | 3 |
| Baths: | 3 |
| Year Built: | 1990 |
| Property Taxes: | $7,106 |
| Days On Market: | 2483 |
| Lot Size: | 0,00 |
Description
Beautiful well maintained 3 bedroom, 2.5 bath ranch. Open floor plan from the kitchen to the family room. Updated 4 Season room leads to a beautiful private Gazebo. Master bedroom has an Ensuite bathroom with soaking tub and walk-in shower, cozy finished basement with wet bar and walkout to a large fenced yard. Walk to downtown Lemont & train, minutess from Archer Rd & I 355
Property Specifics
| Single Family | |
| — | |
| Step Ranch | |
| 1990 | |
| Walkout | |
| STEP RANCH | |
| No | |
| — |
| Cook | |
| — | |
| 0 / Not Applicable | |
| None | |
| Community Well | |
| Public Sewer | |
| 10367266 | |
| 22282110040000 |
Nearby Schools
| NAME: | DISTRICT: | DISTANCE: | |
|---|---|---|---|
|
Grade School
Oakwood Elementary School |
113A | — | |
|
Middle School
Old Quarry Middle School |
113A | Not in DB | |
|
High School
Lemont Twp High School |
210 | Not in DB | |
|
Alternate Elementary School
River Valley Elementary School |
— | Not in DB | |
Property History
| DATE: | EVENT: | PRICE: | SOURCE: |
|---|---|---|---|
| 20 Nov, 2013 | Sold | $385,000 | MRED MLS |
| 11 Oct, 2013 | Under contract | $399,000 | MRED MLS |
| 7 Oct, 2013 | Listed for sale | $399,000 | MRED MLS |
| 1 Jul, 2019 | Sold | $389,000 | MRED MLS |
| 13 May, 2019 | Under contract | $389,000 | MRED MLS |
| 12 May, 2019 | Listed for sale | $389,000 | MRED MLS |
Room Specifics
Total Bedrooms: 3
Bedrooms Above Ground: 3
Bedrooms Below Ground: 0
Dimensions: —
Floor Type: Carpet
Dimensions: —
Floor Type: Carpet
Full Bathrooms: 3
Bathroom Amenities: Separate Shower,Full Body Spray Shower,Soaking Tub
Bathroom in Basement: 1
Rooms: Breakfast Room,Recreation Room,Heated Sun Room
Basement Description: Partially Finished,Crawl,Exterior Access
Other Specifics
| 2 | |
| Concrete Perimeter | |
| Concrete | |
| Deck | |
| — | |
| 70 X 132 | |
| — | |
| Full | |
| Skylight(s), Bar-Wet, Wood Laminate Floors | |
| Range, Microwave, Dishwasher, Refrigerator | |
| Not in DB | |
| Tennis Courts, Sidewalks, Street Lights, Street Paved | |
| — | |
| — | |
| Attached Fireplace Doors/Screen, Gas Starter, Includes Accessories |
Tax History
| Year | Property Taxes |
|---|---|
| 2013 | $6,509 |
| 2019 | $7,106 |
Contact Agent
Nearby Similar Homes
Nearby Sold Comparables
Contact Agent
Listing Provided By
Realty Executives Midwest







