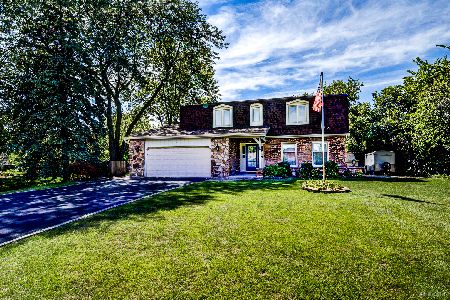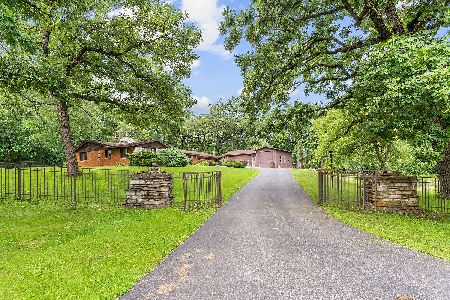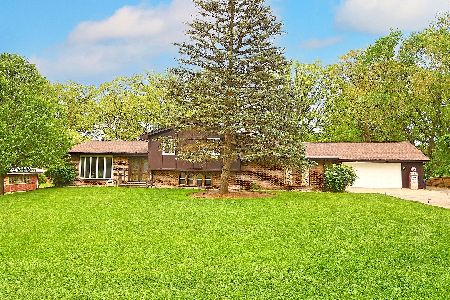12762 81st Court, Palos Park, Illinois 60464
$680,000
|
Sold
|
|
| Status: | Closed |
| Sqft: | 3,225 |
| Cost/Sqft: | $201 |
| Beds: | 5 |
| Baths: | 4 |
| Year Built: | 1999 |
| Property Taxes: | $10,684 |
| Days On Market: | 1515 |
| Lot Size: | 0,46 |
Description
ABSOLUTE CUSTOM BUILT MASTERPIECE. Magnificent home in one of the most desirable neighborhoods in town. Enter through the grand foyer to be greeted by the main staircase and formal living and dining rooms. The heart of this home is the gourmet kitchen featuring stainless steel appliances, granite counters and backsplash, tons of cabinet space, Center Island, custom fixtures, full sized eating area and amazing views to the outside. Kitchen flows into vaulted family room creating an open concept. The family room has a second full wet bar, fireplace and skylights creating a bright and comfortable space. Hardwood floors throughout much of the main level. 5th bedroom on main level is currently used as an office. Second level features a luxurious master suite and bath with a colossal master closet. Three additional large bedroom and bath on the second level. Wait until you see the basement with full sized kitchen, wet bar, exercise room which can be used as a bedroom, rec room and SECOND WET BAR! Basement can also be perfect for RELATED LIVING. Outside, beautiful landscaped grounds with a two story custom shed adding even more storage. This home has such incredible functionality and is perfect for entertaining and family togetherness. Close to schools, shopping, fitness centers and all the best that Palos Park has to offer. Please hurry for your viewing.
Property Specifics
| Single Family | |
| — | |
| — | |
| 1999 | |
| Full | |
| — | |
| No | |
| 0.46 |
| Cook | |
| — | |
| — / Not Applicable | |
| None | |
| Lake Michigan | |
| Public Sewer | |
| 11277308 | |
| 23352040310000 |
Nearby Schools
| NAME: | DISTRICT: | DISTANCE: | |
|---|---|---|---|
|
Grade School
Palos East Elementary School |
118 | — | |
|
Middle School
Palos South Middle School |
118 | Not in DB | |
|
High School
Amos Alonzo Stagg High School |
230 | Not in DB | |
Property History
| DATE: | EVENT: | PRICE: | SOURCE: |
|---|---|---|---|
| 4 Apr, 2019 | Sold | $500,000 | MRED MLS |
| 18 Feb, 2019 | Under contract | $439,900 | MRED MLS |
| 14 Feb, 2019 | Listed for sale | $439,900 | MRED MLS |
| 21 Jan, 2022 | Sold | $680,000 | MRED MLS |
| 29 Nov, 2021 | Under contract | $649,000 | MRED MLS |
| 27 Nov, 2021 | Listed for sale | $649,000 | MRED MLS |
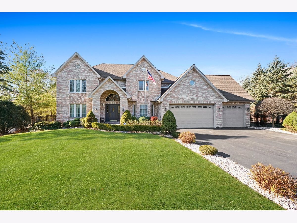
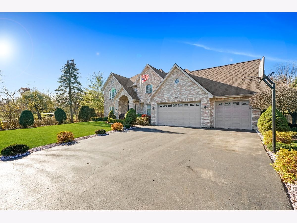
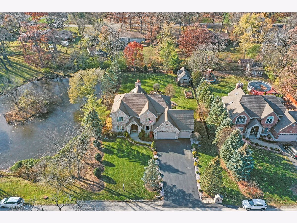
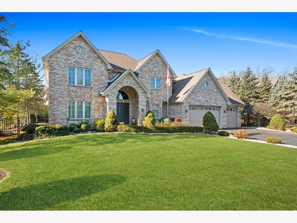
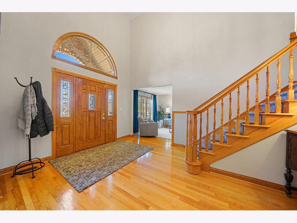
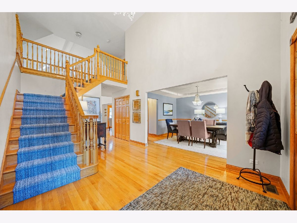
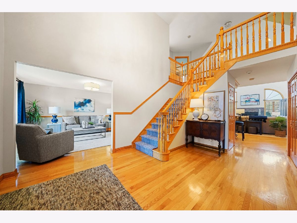
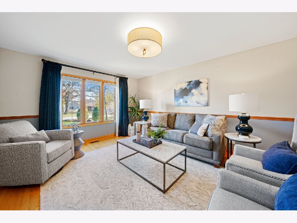
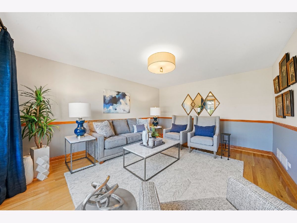
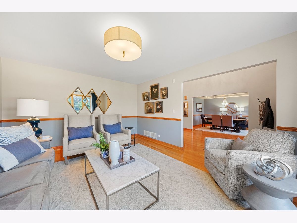
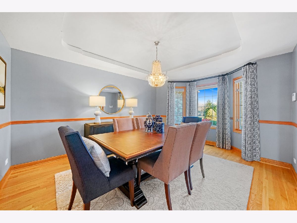
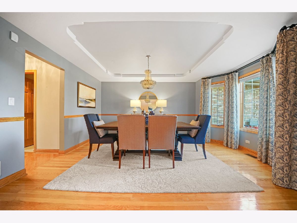
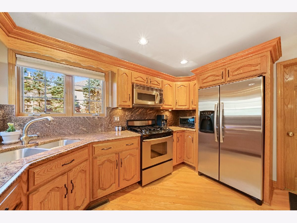
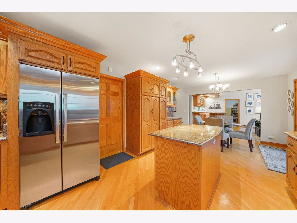
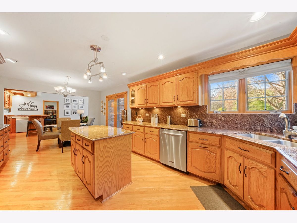
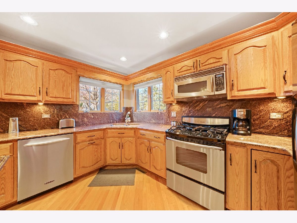
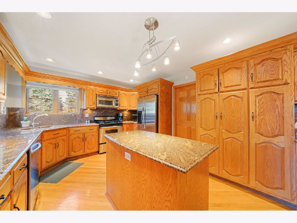
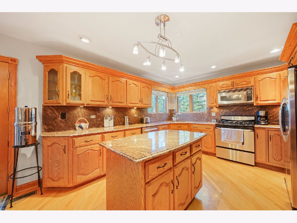
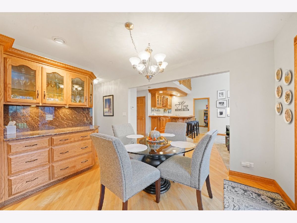
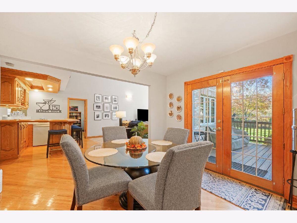
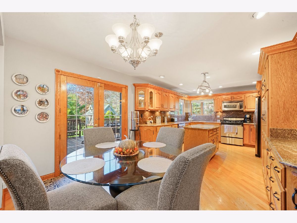
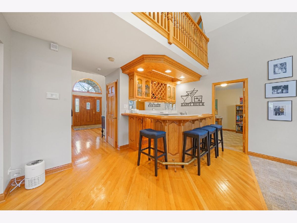
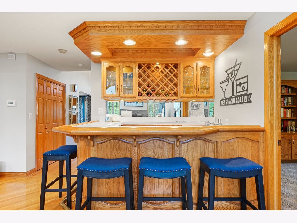
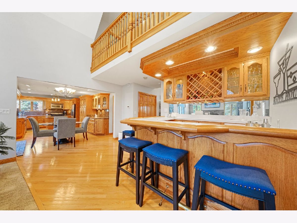
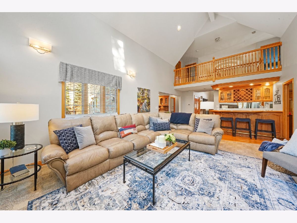
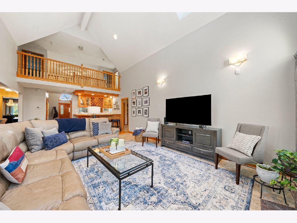
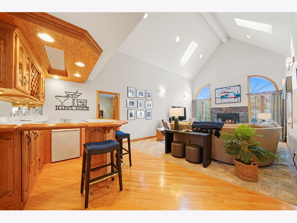
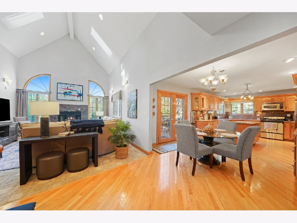
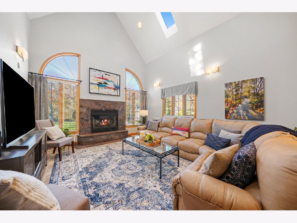
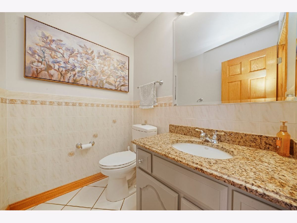
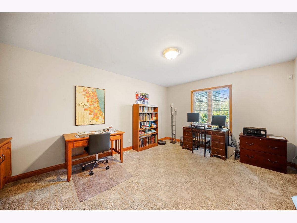
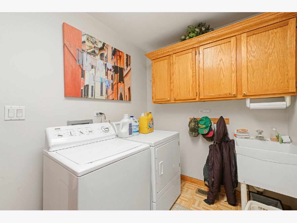
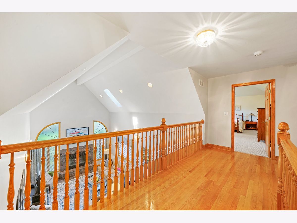
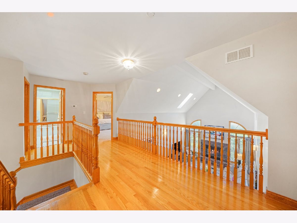
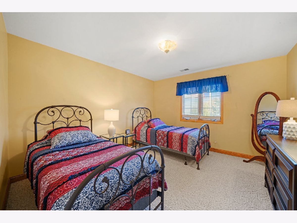
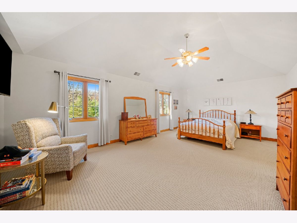
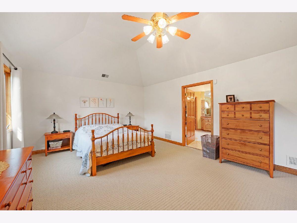
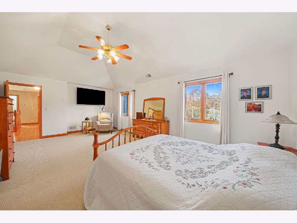
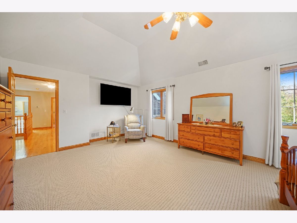
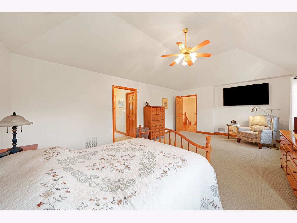
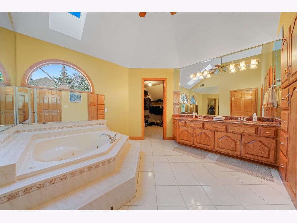
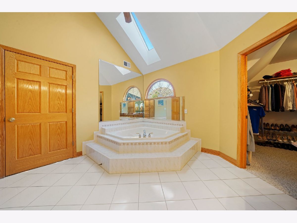
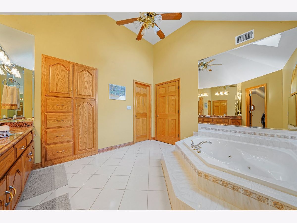
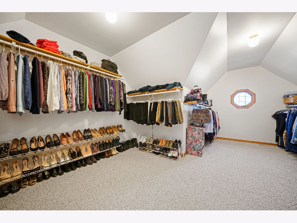
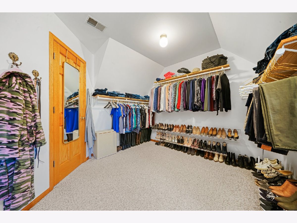
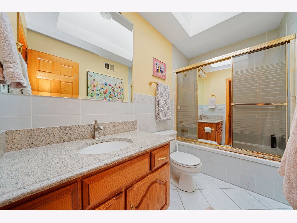
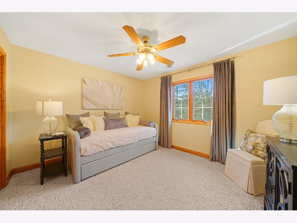
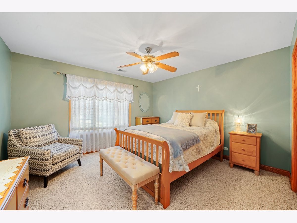
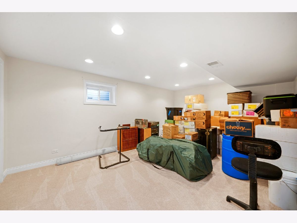
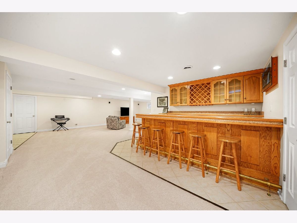
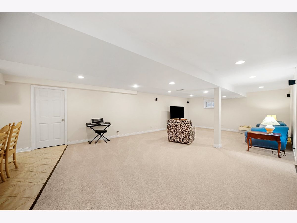
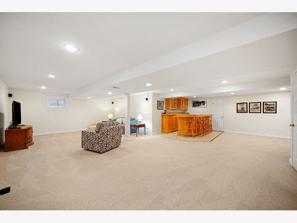
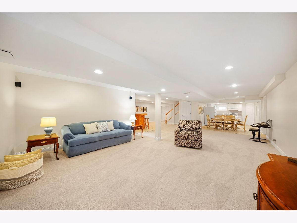
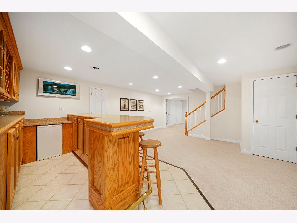
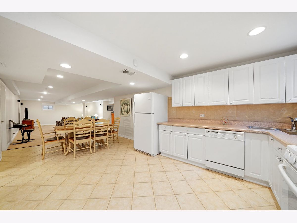
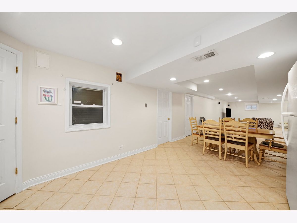
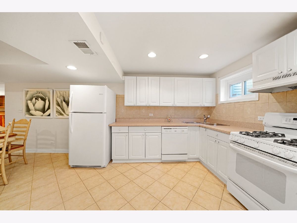
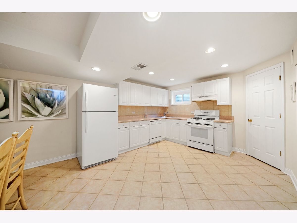
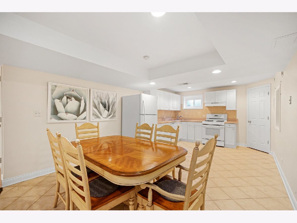
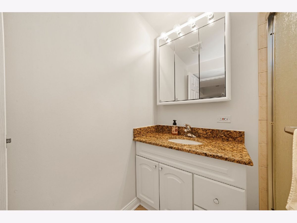
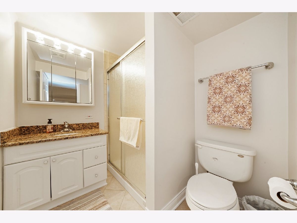
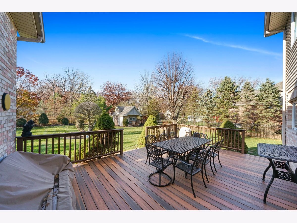
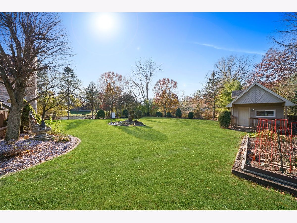
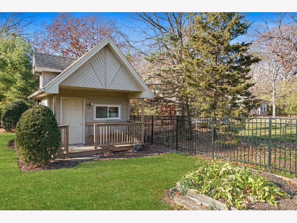
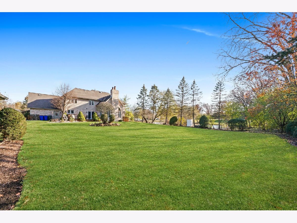
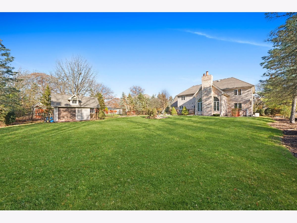
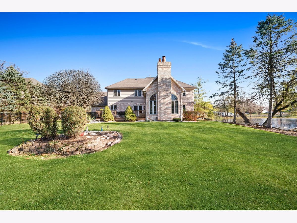
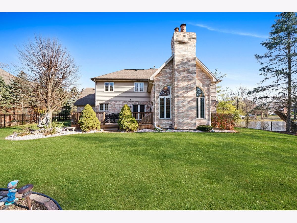
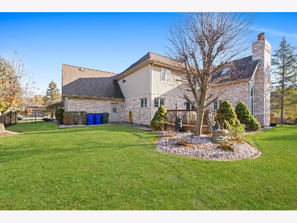
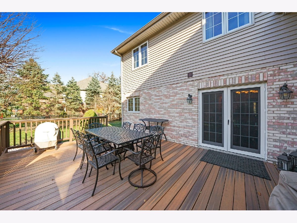
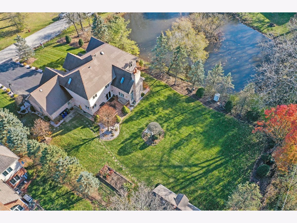
Room Specifics
Total Bedrooms: 5
Bedrooms Above Ground: 5
Bedrooms Below Ground: 0
Dimensions: —
Floor Type: Carpet
Dimensions: —
Floor Type: Carpet
Dimensions: —
Floor Type: Carpet
Dimensions: —
Floor Type: —
Full Bathrooms: 4
Bathroom Amenities: Whirlpool,Separate Shower,Double Sink
Bathroom in Basement: 1
Rooms: Bedroom 5,Recreation Room,Exercise Room,Kitchen,Walk In Closet
Basement Description: Finished,Egress Window,Rec/Family Area
Other Specifics
| 3 | |
| Concrete Perimeter | |
| Asphalt | |
| — | |
| — | |
| 195X103 | |
| — | |
| Full | |
| — | |
| — | |
| Not in DB | |
| — | |
| — | |
| — | |
| — |
Tax History
| Year | Property Taxes |
|---|---|
| 2019 | $8,954 |
| 2022 | $10,684 |
Contact Agent
Nearby Sold Comparables
Contact Agent
Listing Provided By
Keller Williams Preferred Realty

